Country Ensuite Bathroom Ideas and Designs
Refine by:
Budget
Sort by:Popular Today
141 - 160 of 12,130 photos
Item 1 of 3

2021 - 3,100 square foot Coastal Farmhouse Style Residence completed with French oak hardwood floors throughout, light and bright with black and natural accents.
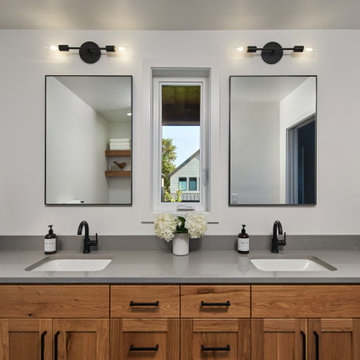
Medium sized country ensuite bathroom in Other with shaker cabinets, medium wood cabinets, an alcove shower, a one-piece toilet, white tiles, ceramic tiles, white walls, cement flooring, a submerged sink, engineered stone worktops, grey floors, a hinged door, grey worktops, double sinks and a built in vanity unit.
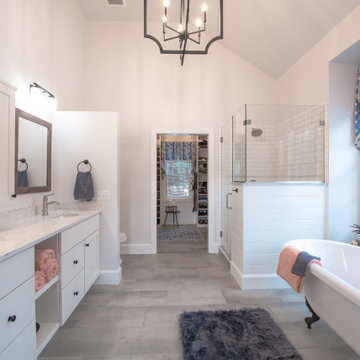
Large country ensuite bathroom in Boston with shaker cabinets, white cabinets, a claw-foot bath, a double shower, a one-piece toilet, white tiles, porcelain tiles, white walls, porcelain flooring, a submerged sink, engineered stone worktops, grey floors, a hinged door, white worktops, a wall niche, double sinks and a built in vanity unit.
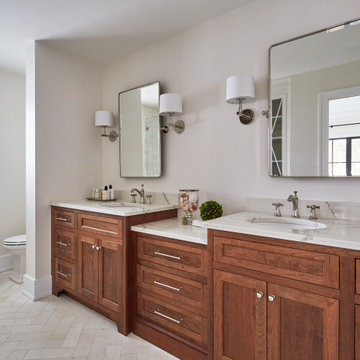
In-Law apartment bathroom with double vanity, extra storage. Decorative mirrors with sconces.
Inspiration for a medium sized country ensuite bathroom in Chicago with beaded cabinets, medium wood cabinets, an alcove shower, a two-piece toilet, white walls, limestone flooring, a submerged sink, solid surface worktops, beige floors, a hinged door, white worktops, double sinks and a built in vanity unit.
Inspiration for a medium sized country ensuite bathroom in Chicago with beaded cabinets, medium wood cabinets, an alcove shower, a two-piece toilet, white walls, limestone flooring, a submerged sink, solid surface worktops, beige floors, a hinged door, white worktops, double sinks and a built in vanity unit.

Photo of a large rural ensuite bathroom in Chicago with recessed-panel cabinets, white cabinets, an alcove shower, a two-piece toilet, white tiles, ceramic tiles, white walls, marble flooring, a submerged sink, engineered stone worktops, grey floors, a hinged door, white worktops, double sinks and a built in vanity unit.
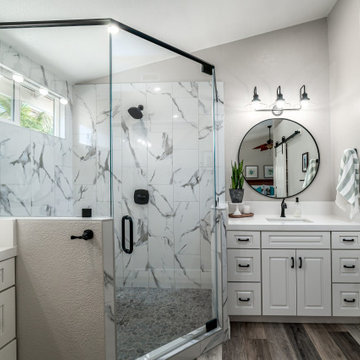
This is an example of a medium sized farmhouse ensuite bathroom in San Diego with shaker cabinets, white cabinets, a walk-in shower, a two-piece toilet, white walls, vinyl flooring, a submerged sink, an open shower, white worktops, a single sink and a built in vanity unit.
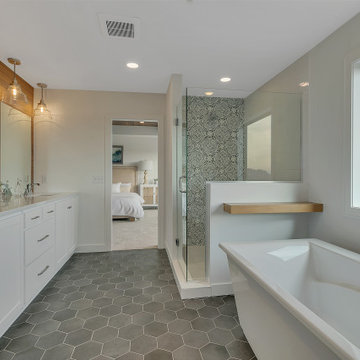
Inspiration for a large country ensuite bathroom in Minneapolis with white cabinets, a freestanding bath, a corner shower, white tiles, a submerged sink, wooden worktops, grey floors, a hinged door, white worktops, an enclosed toilet, a single sink and a built in vanity unit.

While the majority of APD designs are created to meet the specific and unique needs of the client, this whole home remodel was completed in partnership with Black Sheep Construction as a high end house flip. From space planning to cabinet design, finishes to fixtures, appliances to plumbing, cabinet finish to hardware, paint to stone, siding to roofing; Amy created a design plan within the contractor’s remodel budget focusing on the details that would be important to the future home owner. What was a single story house that had fallen out of repair became a stunning Pacific Northwest modern lodge nestled in the woods!
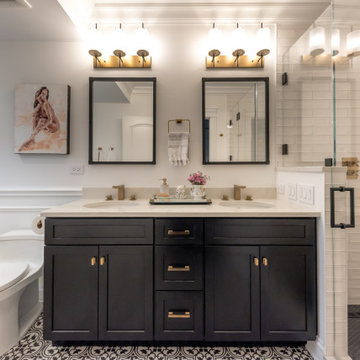
Inspiration for a large country ensuite bathroom with recessed-panel cabinets, black cabinets, white tiles, white walls, porcelain flooring, a submerged sink, engineered stone worktops, black floors, white worktops, double sinks and a built in vanity unit.

Edina Master bathroom renovation
Design ideas for a large country ensuite bathroom in Minneapolis with shaker cabinets, white cabinets, a freestanding bath, a walk-in shower, a two-piece toilet, white tiles, metro tiles, white walls, ceramic flooring, a submerged sink, engineered stone worktops, white floors, a hinged door, white worktops, an enclosed toilet, double sinks, a built in vanity unit and tongue and groove walls.
Design ideas for a large country ensuite bathroom in Minneapolis with shaker cabinets, white cabinets, a freestanding bath, a walk-in shower, a two-piece toilet, white tiles, metro tiles, white walls, ceramic flooring, a submerged sink, engineered stone worktops, white floors, a hinged door, white worktops, an enclosed toilet, double sinks, a built in vanity unit and tongue and groove walls.
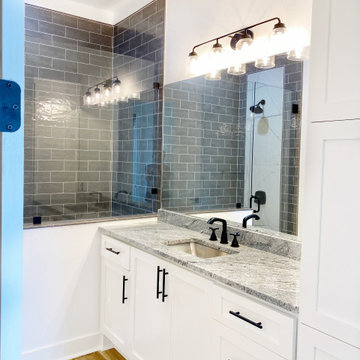
Shower
This is an example of a medium sized rural ensuite bathroom in Austin with shaker cabinets, white cabinets, a freestanding bath, a built-in shower, a two-piece toilet, grey tiles, metro tiles, white walls, laminate floors, a submerged sink, granite worktops, brown floors, a hinged door, black worktops, a shower bench, double sinks and a built in vanity unit.
This is an example of a medium sized rural ensuite bathroom in Austin with shaker cabinets, white cabinets, a freestanding bath, a built-in shower, a two-piece toilet, grey tiles, metro tiles, white walls, laminate floors, a submerged sink, granite worktops, brown floors, a hinged door, black worktops, a shower bench, double sinks and a built in vanity unit.

Black and White bathroom with forest green vanity cabinets.
Inspiration for a medium sized country ensuite bathroom in Denver with recessed-panel cabinets, green cabinets, a freestanding bath, a walk-in shower, a two-piece toilet, white tiles, porcelain tiles, white walls, porcelain flooring, a submerged sink, engineered stone worktops, white floors, a hinged door, white worktops, a shower bench, a single sink, a built in vanity unit and wallpapered walls.
Inspiration for a medium sized country ensuite bathroom in Denver with recessed-panel cabinets, green cabinets, a freestanding bath, a walk-in shower, a two-piece toilet, white tiles, porcelain tiles, white walls, porcelain flooring, a submerged sink, engineered stone worktops, white floors, a hinged door, white worktops, a shower bench, a single sink, a built in vanity unit and wallpapered walls.

Inspiration for a large rural grey and white ensuite wet room bathroom in Other with shaker cabinets, green cabinets, a claw-foot bath, white tiles, metro tiles, grey walls, slate flooring, a submerged sink, marble worktops, grey floors, a hinged door, grey worktops, double sinks, a built in vanity unit, wainscoting and a drop ceiling.
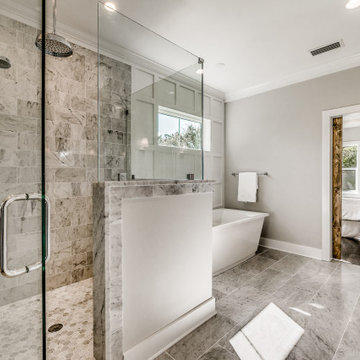
This 3000 SF farmhouse features four bedrooms and three baths over two floors. A first floor study can be used as a fifth bedroom. Open concept plan features beautiful kitchen with breakfast area and great room with fireplace. Butler's pantry leads to separate dining room. Upstairs, large master suite features a recessed ceiling and custom barn door leading to the marble master bath.

Photo of a large farmhouse ensuite bathroom in Grand Rapids with freestanding cabinets, grey cabinets, an alcove shower, a two-piece toilet, grey tiles, porcelain tiles, white walls, medium hardwood flooring, a submerged sink, engineered stone worktops, grey floors, a hinged door, white worktops, an enclosed toilet, a single sink, a freestanding vanity unit and a vaulted ceiling.

Take a look at the vanity in this bathroom. It features beautiful warm wood, two under sink cabinets, and open shelving in between.
This is an example of a medium sized rural ensuite bathroom in Other with shaker cabinets, brown cabinets, an alcove bath, a shower/bath combination, a two-piece toilet, white tiles, metro tiles, beige walls, ceramic flooring, a vessel sink, quartz worktops, beige floors, a sliding door and white worktops.
This is an example of a medium sized rural ensuite bathroom in Other with shaker cabinets, brown cabinets, an alcove bath, a shower/bath combination, a two-piece toilet, white tiles, metro tiles, beige walls, ceramic flooring, a vessel sink, quartz worktops, beige floors, a sliding door and white worktops.
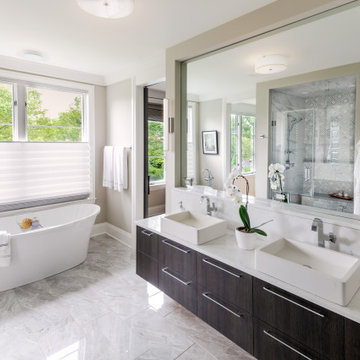
Hinsdale, IL Residence by Charles Vincent George Architects
Photographs by Emilia Czader
Transitional bathroom with pedestal tub, brown floating vanity, white quartz top, marble floors, and white trim.
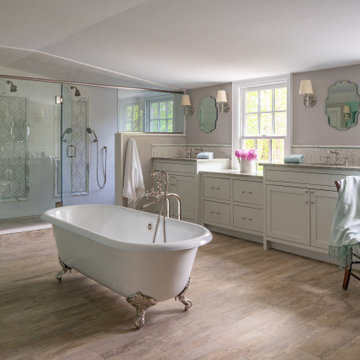
Country ensuite bathroom in Boston with shaker cabinets, grey cabinets, a claw-foot bath, a double shower, white tiles, grey walls, brown floors, a hinged door and grey worktops.
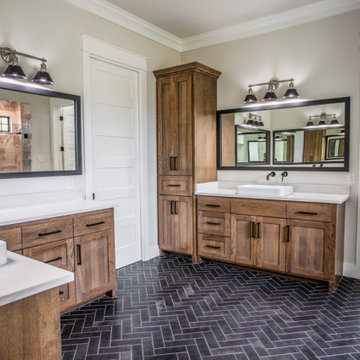
Photo of a large rural ensuite bathroom in Dallas with shaker cabinets, medium wood cabinets, a freestanding bath, an alcove shower, grey walls, porcelain flooring, a vessel sink, quartz worktops, black floors, a hinged door and white worktops.

Double vanity with shaker cabinets and beautiful glass knobs. Beautiful quartz countertops and porcelain tile floors.
Architect: Meyer Design
Photos: Jody Kmetz
Country Ensuite Bathroom Ideas and Designs
8

 Shelves and shelving units, like ladder shelves, will give you extra space without taking up too much floor space. Also look for wire, wicker or fabric baskets, large and small, to store items under or next to the sink, or even on the wall.
Shelves and shelving units, like ladder shelves, will give you extra space without taking up too much floor space. Also look for wire, wicker or fabric baskets, large and small, to store items under or next to the sink, or even on the wall.  The sink, the mirror, shower and/or bath are the places where you might want the clearest and strongest light. You can use these if you want it to be bright and clear. Otherwise, you might want to look at some soft, ambient lighting in the form of chandeliers, short pendants or wall lamps. You could use accent lighting around your country bath in the form to create a tranquil, spa feel, as well.
The sink, the mirror, shower and/or bath are the places where you might want the clearest and strongest light. You can use these if you want it to be bright and clear. Otherwise, you might want to look at some soft, ambient lighting in the form of chandeliers, short pendants or wall lamps. You could use accent lighting around your country bath in the form to create a tranquil, spa feel, as well. 