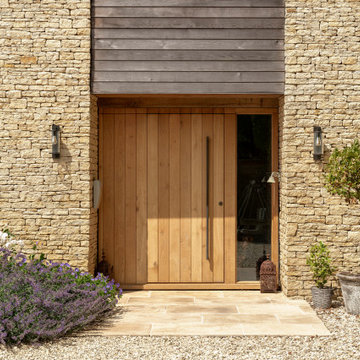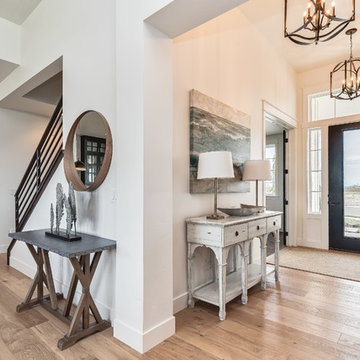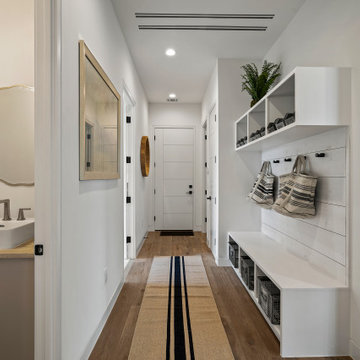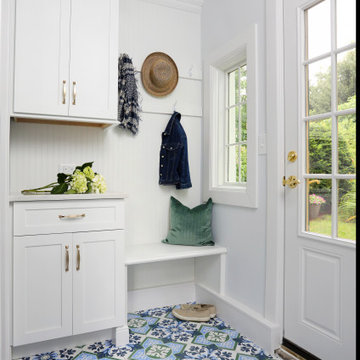Country Entrance with a Single Front Door Ideas and Designs
Refine by:
Budget
Sort by:Popular Today
1 - 20 of 3,345 photos
Item 1 of 3

Design ideas for a rural entrance in Wiltshire with a single front door and a medium wood front door.

Photo of a farmhouse foyer in Gloucestershire with beige walls, dark hardwood flooring, a single front door, a white front door and brown floors.

Nestled into a hillside, this timber-framed family home enjoys uninterrupted views out across the countryside of the North Downs. A newly built property, it is an elegant fusion of traditional crafts and materials with contemporary design.
Our clients had a vision for a modern sustainable house with practical yet beautiful interiors, a home with character that quietly celebrates the details. For example, where uniformity might have prevailed, over 1000 handmade pegs were used in the construction of the timber frame.
The building consists of three interlinked structures enclosed by a flint wall. The house takes inspiration from the local vernacular, with flint, black timber, clay tiles and roof pitches referencing the historic buildings in the area.
The structure was manufactured offsite using highly insulated preassembled panels sourced from sustainably managed forests. Once assembled onsite, walls were finished with natural clay plaster for a calming indoor living environment.
Timber is a constant presence throughout the house. At the heart of the building is a green oak timber-framed barn that creates a warm and inviting hub that seamlessly connects the living, kitchen and ancillary spaces. Daylight filters through the intricate timber framework, softly illuminating the clay plaster walls.
Along the south-facing wall floor-to-ceiling glass panels provide sweeping views of the landscape and open on to the terrace.
A second barn-like volume staggered half a level below the main living area is home to additional living space, a study, gym and the bedrooms.
The house was designed to be entirely off-grid for short periods if required, with the inclusion of Tesla powerpack batteries. Alongside underfloor heating throughout, a mechanical heat recovery system, LED lighting and home automation, the house is highly insulated, is zero VOC and plastic use was minimised on the project.
Outside, a rainwater harvesting system irrigates the garden and fields and woodland below the house have been rewilded.

Small farmhouse boot room in Grand Rapids with white walls, slate flooring, a single front door and blue floors.

Lisa Romerein
Inspiration for a rural entrance in San Francisco with beige walls, a single front door and a glass front door.
Inspiration for a rural entrance in San Francisco with beige walls, a single front door and a glass front door.

Rob Karosis
Farmhouse boot room in New York with beige walls, a single front door, a white front door and feature lighting.
Farmhouse boot room in New York with beige walls, a single front door, a white front door and feature lighting.

This is an example of a rural front door in Phoenix with white walls, light hardwood flooring, a single front door, a blue front door and beige floors.

This is an example of a small rural boot room in New York with white walls, porcelain flooring, a single front door, a black front door and grey floors.

Medium sized country front door in Columbus with beige walls, light hardwood flooring, a single front door and a dark wood front door.

Gorgeous entry with loads of natural light. Light hardwood floors flow from room to room on the first level. Oil-rubbed bronze light fixtures add a sense of eclectic elegance to the farmhouse setting. Horizontal stair railings give a modern touch to the farmhouse nostalgia.

Richard Mandelkorn
With the removal of a back stairwell and expansion of the side entry, some creative storage solutions could be added, greatly increasing the functionality of the mudroom. Local Vermont slate and shaker-style cabinetry match the style of this country foursquare farmhouse in Concord, MA.

Ellen McDermott
Inspiration for a medium sized farmhouse entrance in New York with green walls, a single front door, a white front door and beige floors.
Inspiration for a medium sized farmhouse entrance in New York with green walls, a single front door, a white front door and beige floors.

Small farmhouse porch in Boston with painted wood flooring, a single front door, brown floors and a wood ceiling.

Design ideas for a small farmhouse front door in San Francisco with white walls, dark hardwood flooring, a single front door, a medium wood front door, brown floors and wainscoting.

Entry Foyer
This is an example of a medium sized country foyer in Richmond with white walls, medium hardwood flooring, a single front door, a glass front door, beige floors and tongue and groove walls.
This is an example of a medium sized country foyer in Richmond with white walls, medium hardwood flooring, a single front door, a glass front door, beige floors and tongue and groove walls.

Design ideas for a country entrance in Austin with white walls, dark hardwood flooring, a single front door, a white front door and brown floors.

Inspiration for a medium sized country front door in New York with white walls, medium hardwood flooring, a single front door, a red front door and exposed beams.

Inspiration for a small rural foyer in Grand Rapids with white walls, slate flooring, a single front door, a medium wood front door and blue floors.

The entryway, living, and dining room in this Chevy Chase home were renovated with structural changes to accommodate a family of five. It features a bright palette, functional furniture, a built-in BBQ/grill, and statement lights.
Project designed by Courtney Thomas Design in La Cañada. Serving Pasadena, Glendale, Monrovia, San Marino, Sierra Madre, South Pasadena, and Altadena.
For more about Courtney Thomas Design, click here: https://www.courtneythomasdesign.com/
To learn more about this project, click here:
https://www.courtneythomasdesign.com/portfolio/home-renovation-la-canada/

This adorable mudroom shows that even little spaces can have a big impact. The beautiful white cabinetry is a soft touch to the bright and colorful proclein floor tiles.
Country Entrance with a Single Front Door Ideas and Designs
1