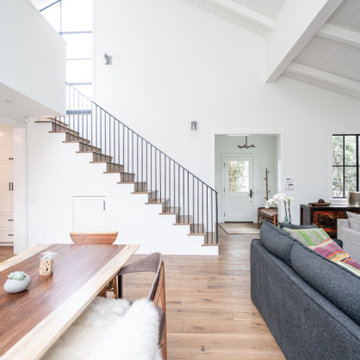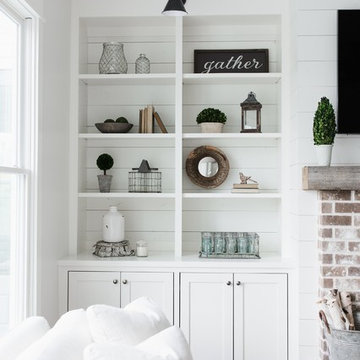Country Games Room Ideas and Designs
Refine by:
Budget
Sort by:Popular Today
41 - 60 of 18,628 photos
Item 1 of 2

The upstairs has a seating area with natural light from the large windows. It adjoins to a living area off the kitchen. There is a wine bar fro entertaining. White ship lap covers the walls for the charming coastal style. Designed by Bob Chatham Custom Home Design and built by Phillip Vlahos of VDT Construction.
Find the right local pro for your project
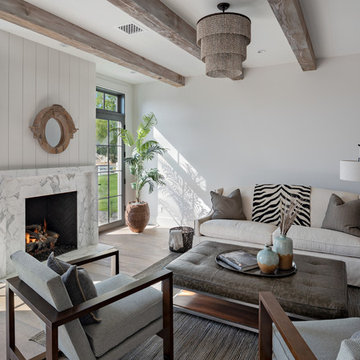
This is an example of a rural games room in Phoenix with white walls, medium hardwood flooring, a standard fireplace, a stone fireplace surround and brown floors.
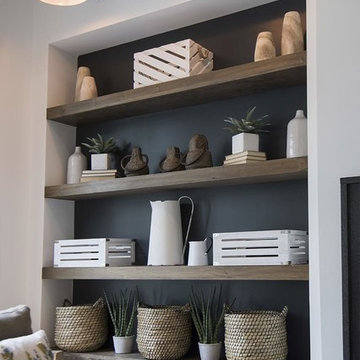
large modern fireplace with black stone surround, double slider to back patio, modern fan, stained beam cased opening
Photo of a farmhouse open plan games room in Atlanta with white walls, light hardwood flooring, a standard fireplace, a stone fireplace surround and a wall mounted tv.
Photo of a farmhouse open plan games room in Atlanta with white walls, light hardwood flooring, a standard fireplace, a stone fireplace surround and a wall mounted tv.

Modern Farmhouse designed for entertainment and gatherings. French doors leading into the main part of the home and trim details everywhere. Shiplap, board and batten, tray ceiling details, custom barrel tables are all part of this modern farmhouse design.
Half bath with a custom vanity. Clean modern windows. Living room has a fireplace with custom cabinets and custom barn beam mantel with ship lap above. The Master Bath has a beautiful tub for soaking and a spacious walk in shower. Front entry has a beautiful custom ceiling treatment.
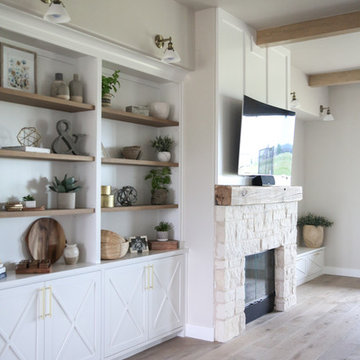
Photo of a rural games room in Dallas with grey walls, medium hardwood flooring, a standard fireplace, a stone fireplace surround, a wall mounted tv and brown floors.

Architecture & Interior Design By Arch Studio, Inc.
Photography by Eric Rorer
Design ideas for a small country open plan games room in San Francisco with grey walls, light hardwood flooring, a two-sided fireplace, a plastered fireplace surround, a wall mounted tv and grey floors.
Design ideas for a small country open plan games room in San Francisco with grey walls, light hardwood flooring, a two-sided fireplace, a plastered fireplace surround, a wall mounted tv and grey floors.

Roehner Ryan
This is an example of a large rural mezzanine games room in Phoenix with a game room, white walls, light hardwood flooring, a standard fireplace, a brick fireplace surround, a wall mounted tv and beige floors.
This is an example of a large rural mezzanine games room in Phoenix with a game room, white walls, light hardwood flooring, a standard fireplace, a brick fireplace surround, a wall mounted tv and beige floors.
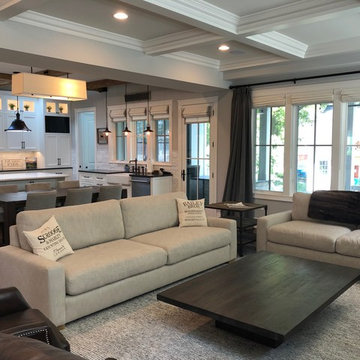
Open family room into the kitchen. Coffered ceilings, wooden beams in the kitchen and beautiful hard wood.
Photo Credit: Meyer Design
Inspiration for a large rural open plan games room in Chicago with grey walls, a wall mounted tv, dark hardwood flooring, a ribbon fireplace, a stone fireplace surround and brown floors.
Inspiration for a large rural open plan games room in Chicago with grey walls, a wall mounted tv, dark hardwood flooring, a ribbon fireplace, a stone fireplace surround and brown floors.

Greg Premru
Medium sized farmhouse games room in Boston with white walls, a standard fireplace, brown floors, dark hardwood flooring, a built-in media unit and feature lighting.
Medium sized farmhouse games room in Boston with white walls, a standard fireplace, brown floors, dark hardwood flooring, a built-in media unit and feature lighting.

Updated family room in modern farmhouse style with new custom built-ins, new fireplace surround with shiplap, new paint, lighting, furnishings, flooring and accessories.
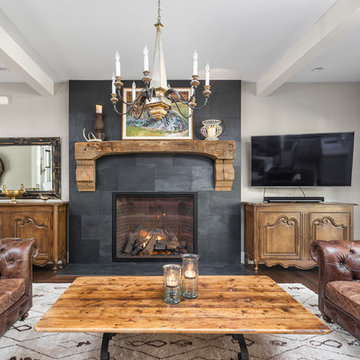
The Home Aesthetic
Photo of a farmhouse games room in Indianapolis with grey walls, dark hardwood flooring, a standard fireplace, a tiled fireplace surround and a wall mounted tv.
Photo of a farmhouse games room in Indianapolis with grey walls, dark hardwood flooring, a standard fireplace, a tiled fireplace surround and a wall mounted tv.
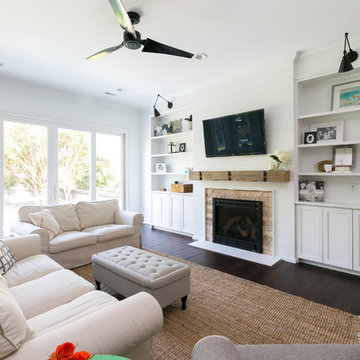
Photography by Patrick Brickman
Photo of a large rural open plan games room in Charleston with white walls, a standard fireplace, a brick fireplace surround and a wall mounted tv.
Photo of a large rural open plan games room in Charleston with white walls, a standard fireplace, a brick fireplace surround and a wall mounted tv.
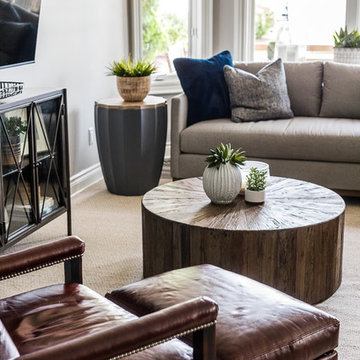
Large rural open plan games room in Detroit with grey walls, vinyl flooring, a wall mounted tv and grey floors.
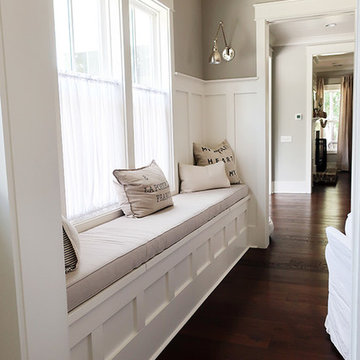
Toni has created a beautiful nook in her family's keeping room using a long window seat cushion made by Patio Lane. She chose Sunbrella Echo Ash fabric, a lovely neutral with texture, and opted for double welting for that extra touch. We are big fans of Toni's farmhouse style, and were happy to partner with her on this bench cushion for her new home. Nicely done!
Photo credit: Toni Hammersley, A Bowl Full of Lemons
http://www.abowlfulloflemons.net/2018/09/a-cozy-window-seat.html
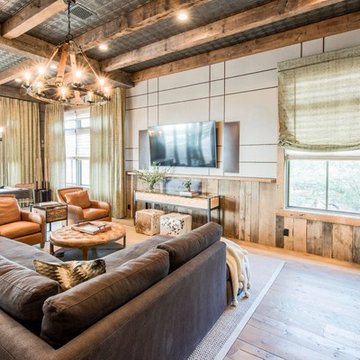
Inspiration for a large rural open plan games room in Austin with a game room, light hardwood flooring and a wall mounted tv.

This modern farmhouse is a beautiful compilation of utility and aesthetics. Exposed cypress beams grace the family room vaulted ceiling. Northern white oak random width floors. Quaker clad windows and doors. Shiplap walls.
Inspiro 8

Spacecrafting
This is an example of a rural games room in Minneapolis with white walls, medium hardwood flooring, a standard fireplace, a tiled fireplace surround, a wall mounted tv and brown floors.
This is an example of a rural games room in Minneapolis with white walls, medium hardwood flooring, a standard fireplace, a tiled fireplace surround, a wall mounted tv and brown floors.
Country Games Room Ideas and Designs

This 2-story Arts & Crafts style home first-floor owner’s suite includes a welcoming front porch and a 2-car rear entry garage. Lofty 10’ ceilings grace the first floor where hardwood flooring flows from the foyer to the great room, hearth room, and kitchen. The great room and hearth room share a see-through gas fireplace with floor-to-ceiling stone surround and built-in bookshelf in the hearth room and in the great room, stone surround to the mantel with stylish shiplap above. The open kitchen features attractive cabinetry with crown molding, Hanstone countertops with tile backsplash, and stainless steel appliances. An elegant tray ceiling adorns the spacious owner’s bedroom. The owner’s bathroom features a tray ceiling, double bowl vanity, tile shower, an expansive closet, and two linen closets. The 2nd floor boasts 2 additional bedrooms, a full bathroom, and a loft.
3
