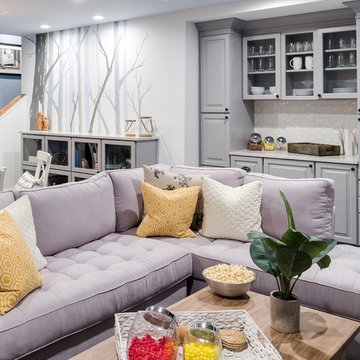Premium Country Games Room Ideas and Designs
Refine by:
Budget
Sort by:Popular Today
1 - 20 of 1,967 photos
Item 1 of 3

Medium sized farmhouse open plan games room in St Louis with beige walls, a standard fireplace, a stone fireplace surround, no tv, brown floors and dark hardwood flooring.

Inspiration for a large country open plan games room in Other with white walls, light hardwood flooring, a ribbon fireplace, a stone fireplace surround, a wall mounted tv and a vaulted ceiling.

Les propriétaires ont hérité de cette maison de campagne datant de l'époque de leurs grands parents et inhabitée depuis de nombreuses années. Outre la dimension affective du lieu, il était difficile pour eux de se projeter à y vivre puisqu'ils n'avaient aucune idée des modifications à réaliser pour améliorer les espaces et s'approprier cette maison. La conception s'est faite en douceur et à été très progressive sur de longs mois afin que chacun se projette dans son nouveau chez soi. Je me suis sentie très investie dans cette mission et j'ai beaucoup aimé réfléchir à l'harmonie globale entre les différentes pièces et fonctions puisqu'ils avaient à coeur que leur maison soit aussi idéale pour leurs deux enfants.
Caractéristiques de la décoration : inspirations slow life dans le salon et la salle de bain. Décor végétal et fresques personnalisées à l'aide de papier peint panoramiques les dominotiers et photowall. Tapisseries illustrées uniques.
A partir de matériaux sobres au sol (carrelage gris clair effet béton ciré et parquet massif en bois doré) l'enjeu à été d'apporter un univers à chaque pièce à l'aide de couleurs ou de revêtement muraux plus marqués : Vert / Verte / Tons pierre / Parement / Bois / Jaune / Terracotta / Bleu / Turquoise / Gris / Noir ... Il y a en a pour tout les gouts dans cette maison !

Large rural open plan games room in Austin with black walls, medium hardwood flooring, a standard fireplace, a timber clad chimney breast, a wall mounted tv, brown floors, exposed beams and tongue and groove walls.

Large bonus room with lots of space for the kids to play. White walls on white trim and black windows.
Design ideas for a medium sized rural open plan games room in San Francisco with a game room, white walls, medium hardwood flooring, no fireplace, a wall mounted tv and beige floors.
Design ideas for a medium sized rural open plan games room in San Francisco with a game room, white walls, medium hardwood flooring, no fireplace, a wall mounted tv and beige floors.

Photo of a large country mezzanine games room in Philadelphia with white walls, dark hardwood flooring, a standard fireplace, a stone fireplace surround, a wall mounted tv and brown floors.
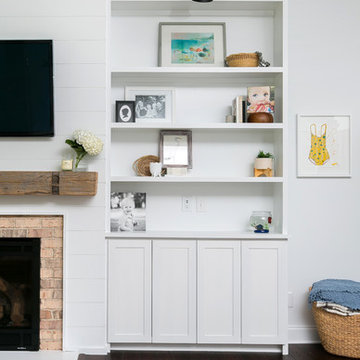
Photography by Patrick Brickman
This is an example of a large country open plan games room in Charleston with white walls, a standard fireplace, a brick fireplace surround and a wall mounted tv.
This is an example of a large country open plan games room in Charleston with white walls, a standard fireplace, a brick fireplace surround and a wall mounted tv.
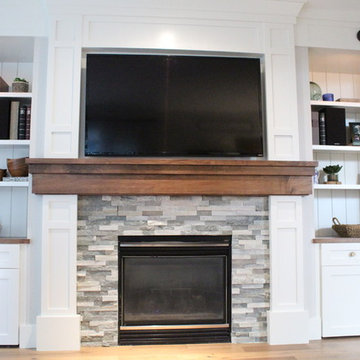
Rayna Vogel Interior Design, Nancy Chen Photography
Inspiration for a large country open plan games room in Seattle with grey walls, medium hardwood flooring, a standard fireplace, a stone fireplace surround, a wall mounted tv and brown floors.
Inspiration for a large country open plan games room in Seattle with grey walls, medium hardwood flooring, a standard fireplace, a stone fireplace surround, a wall mounted tv and brown floors.

Flooring: Solid 3/4" x 36 x 36" Custom Walnut Square in Square Parquet Pattern with a heavy hand distress, stain and finish.
Photography:Darlene Halaby Photography
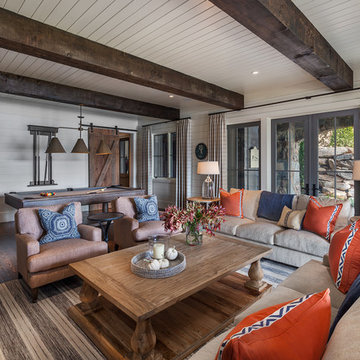
This transitional timber frame home features a wrap-around porch designed to take advantage of its lakeside setting and mountain views. Natural stone, including river rock, granite and Tennessee field stone, is combined with wavy edge siding and a cedar shingle roof to marry the exterior of the home with it surroundings. Casually elegant interiors flow into generous outdoor living spaces that highlight natural materials and create a connection between the indoors and outdoors.
Photography Credit: Rebecca Lehde, Inspiro 8 Studios
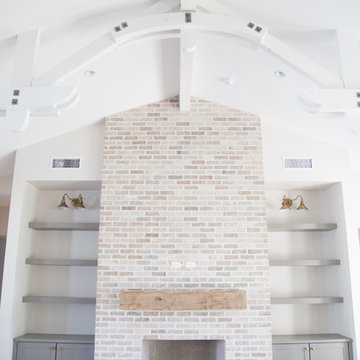
Design ideas for a medium sized farmhouse open plan games room in Phoenix with light hardwood flooring, a standard fireplace and a brick fireplace surround.

Inspiration for a large farmhouse open plan games room in Oklahoma City with grey walls, medium hardwood flooring, a corner fireplace, a stone fireplace surround and a freestanding tv.
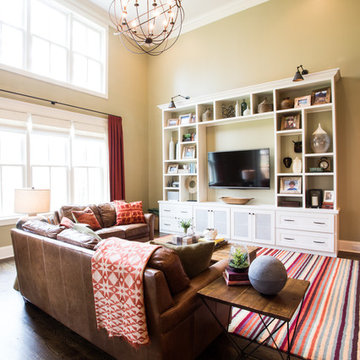
Transitional family room with dark wood flooring paired with brown leather sectional and white built-in medial wall that offers plenty of storage.
Photography by Andrea Behrends
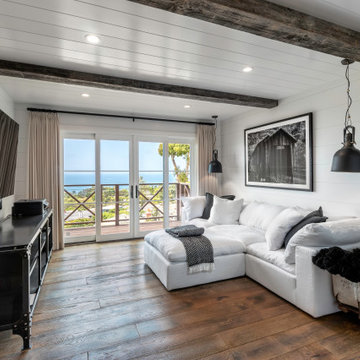
White Cloud sectional with Industrial metal bookcase and vintage farmhouse accents
This is an example of a large farmhouse open plan games room in Orange County with white walls, medium hardwood flooring, a wall mounted tv and brown floors.
This is an example of a large farmhouse open plan games room in Orange County with white walls, medium hardwood flooring, a wall mounted tv and brown floors.

Designer: Honeycomb Home Design
Photographer: Marcel Alain
This new home features open beam ceilings and a ranch style feel with contemporary elements.
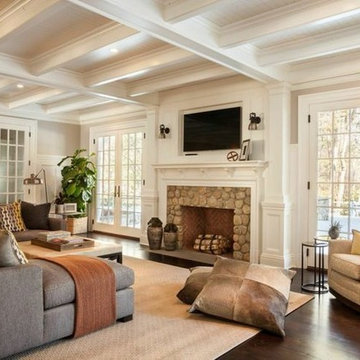
Large farmhouse enclosed games room in Calgary with beige walls, dark hardwood flooring, a standard fireplace, a stone fireplace surround and a built-in media unit.
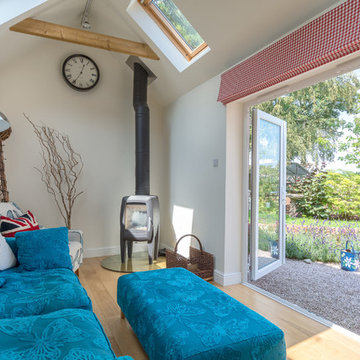
A wonderful room to enjoy the sunny garden or snuggle up on a cold day in front of the wood-burner. Colin Cadle Photography, Interior Styling Jan Cadle

Inspiration for a large farmhouse open plan games room in Philadelphia with white walls, light hardwood flooring, a standard fireplace, a brick fireplace surround and a wall mounted tv.

This living space is part of a Great Room that connects to the kitchen. Beautiful white brick cladding around the fireplace and chimney. White oak features including: fireplace mantel, floating shelves, and solid wood floor. The custom cabinetry on either side of the fireplace has glass display doors and Cambria Quartz countertops. The firebox is clad with stone in herringbone pattern.
Photo by Molly Rose Photography
Premium Country Games Room Ideas and Designs
1
