Luxury Country Games Room Ideas and Designs

Roehner Ryan
Design ideas for a large country mezzanine games room in Phoenix with a game room, white walls, light hardwood flooring, a standard fireplace, a brick fireplace surround, a wall mounted tv and beige floors.
Design ideas for a large country mezzanine games room in Phoenix with a game room, white walls, light hardwood flooring, a standard fireplace, a brick fireplace surround, a wall mounted tv and beige floors.
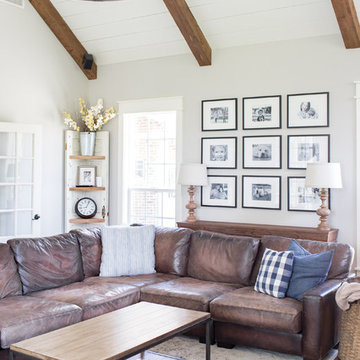
Photography by Grace Laird Photography
Large country enclosed games room in Houston.
Large country enclosed games room in Houston.

Old World European, Country Cottage. Three separate cottages make up this secluded village over looking a private lake in an old German, English, and French stone villa style. Hand scraped arched trusses, wide width random walnut plank flooring, distressed dark stained raised panel cabinetry, and hand carved moldings make these traditional buildings look like they have been here for 100s of years. Newly built of old materials, and old traditional building methods, including arched planked doors, leathered stone counter tops, stone entry, wrought iron straps, and metal beam straps. The Lake House is the first, a Tudor style cottage with a slate roof, 2 bedrooms, view filled living room open to the dining area, all overlooking the lake. European fantasy cottage with hand hewn beams, exposed curved trusses and scraped walnut floors, carved moldings, steel straps, wrought iron lighting and real stone arched fireplace. Dining area next to kitchen in the English Country Cottage. Handscraped walnut random width floors, curved exposed trusses. Wrought iron hardware. The Carriage Home fills in when the kids come home to visit, and holds the garage for the whole idyllic village. This cottage features 2 bedrooms with on suite baths, a large open kitchen, and an warm, comfortable and inviting great room. All overlooking the lake. The third structure is the Wheel House, running a real wonderful old water wheel, and features a private suite upstairs, and a work space downstairs. All homes are slightly different in materials and color, including a few with old terra cotta roofing. Project Location: Ojai, California. Project designed by Maraya Interior Design. From their beautiful resort town of Ojai, they serve clients in Montecito, Hope Ranch, Malibu and Calabasas, across the tri-county area of Santa Barbara, Ventura and Los Angeles, south to Hidden Hills.
Christopher Painter, contractor

WINNER: Silver Award – One-of-a-Kind Custom or Spec 4,001 – 5,000 sq ft, Best in American Living Awards, 2019
Affectionately called The Magnolia, a reference to the architect's Southern upbringing, this project was a grass roots exploration of farmhouse architecture. Located in Phoenix, Arizona’s idyllic Arcadia neighborhood, the home gives a nod to the area’s citrus orchard history.
Echoing the past while embracing current millennial design expectations, this just-complete speculative family home hosts four bedrooms, an office, open living with a separate “dirty kitchen”, and the Stone Bar. Positioned in the Northwestern portion of the site, the Stone Bar provides entertainment for the interior and exterior spaces. With retracting sliding glass doors and windows above the bar, the space opens up to provide a multipurpose playspace for kids and adults alike.
Nearly as eyecatching as the Camelback Mountain view is the stunning use of exposed beams, stone, and mill scale steel in this grass roots exploration of farmhouse architecture. White painted siding, white interior walls, and warm wood floors communicate a harmonious embrace in this soothing, family-friendly abode.
Project Details // The Magnolia House
Architecture: Drewett Works
Developer: Marc Development
Builder: Rafterhouse
Interior Design: Rafterhouse
Landscape Design: Refined Gardens
Photographer: ProVisuals Media
Awards
Silver Award – One-of-a-Kind Custom or Spec 4,001 – 5,000 sq ft, Best in American Living Awards, 2019
Featured In
“The Genteel Charm of Modern Farmhouse Architecture Inspired by Architect C.P. Drewett,” by Elise Glickman for Iconic Life, Nov 13, 2019
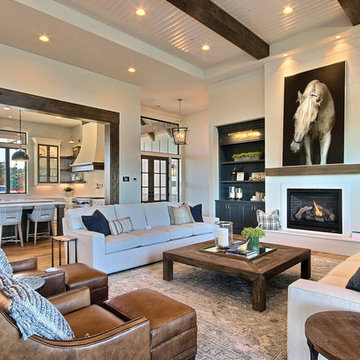
Inspired by the majesty of the Northern Lights and this family's everlasting love for Disney, this home plays host to enlighteningly open vistas and playful activity. Like its namesake, the beloved Sleeping Beauty, this home embodies family, fantasy and adventure in their truest form. Visions are seldom what they seem, but this home did begin 'Once Upon a Dream'. Welcome, to The Aurora.

2021 - 3,100 square foot Coastal Farmhouse Style Residence completed with French oak hardwood floors throughout, light and bright with black and natural accents.

This is an example of a medium sized rural games room in Minneapolis with white walls, carpet, a corner fireplace, a stone fireplace surround and grey floors.
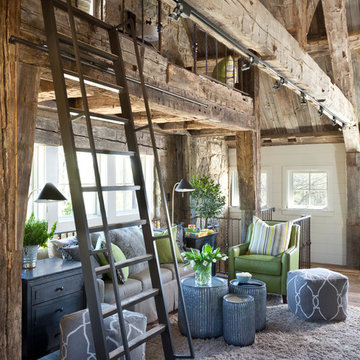
Upper loft area looks over the family room and has two beds Bunk Style over a sitting area
Photo of a medium sized rural open plan games room in Austin with white walls, medium hardwood flooring, no fireplace, no tv and brown floors.
Photo of a medium sized rural open plan games room in Austin with white walls, medium hardwood flooring, no fireplace, no tv and brown floors.

David White Photography
Inspiration for an expansive country open plan games room in Austin with grey walls, light hardwood flooring, a standard fireplace, a wooden fireplace surround, a wall mounted tv and brown floors.
Inspiration for an expansive country open plan games room in Austin with grey walls, light hardwood flooring, a standard fireplace, a wooden fireplace surround, a wall mounted tv and brown floors.

Expansive farmhouse open plan games room in San Francisco with medium hardwood flooring, a stone fireplace surround and a standard fireplace.
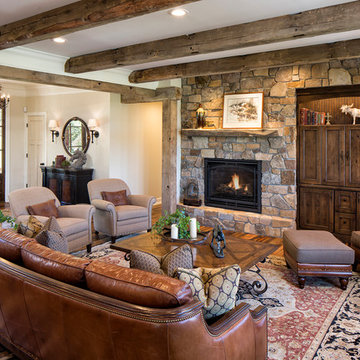
Photography: Landmark Photography
Farmhouse open plan games room in Minneapolis with beige walls, medium hardwood flooring, a standard fireplace, a stone fireplace surround and a concealed tv.
Farmhouse open plan games room in Minneapolis with beige walls, medium hardwood flooring, a standard fireplace, a stone fireplace surround and a concealed tv.

Photo of a large rural games room in Salt Lake City with a game room, white walls, a wall mounted tv, beige floors and carpet.

Adrian Gregorutti
Inspiration for an expansive rural open plan games room in San Francisco with a game room, white walls, slate flooring, a standard fireplace, a concrete fireplace surround, a concealed tv and multi-coloured floors.
Inspiration for an expansive rural open plan games room in San Francisco with a game room, white walls, slate flooring, a standard fireplace, a concrete fireplace surround, a concealed tv and multi-coloured floors.
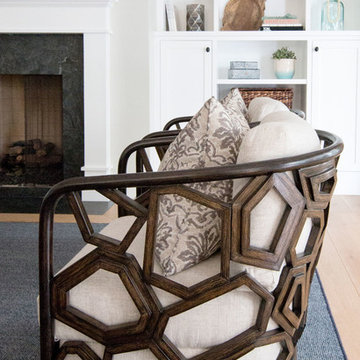
California casual vibes in this Newport Beach farmhouse!
Interior Design + Furnishings by Blackband Design
Home Build + Design by Graystone Custom Builders

Club Room with Exposed Wood Beams and Tray Ceiling Details.
Inspiration for a large farmhouse enclosed games room in Nashville with a game room, a wall mounted tv, exposed beams and tongue and groove walls.
Inspiration for a large farmhouse enclosed games room in Nashville with a game room, a wall mounted tv, exposed beams and tongue and groove walls.
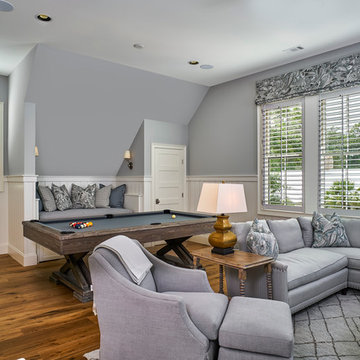
Lisa Carroll
Small rural open plan games room in Atlanta with a game room, grey walls and light hardwood flooring.
Small rural open plan games room in Atlanta with a game room, grey walls and light hardwood flooring.

Design ideas for an expansive country open plan games room in San Francisco with white walls, medium hardwood flooring, a standard fireplace, a stone fireplace surround, a wall mounted tv, brown floors and a vaulted ceiling.
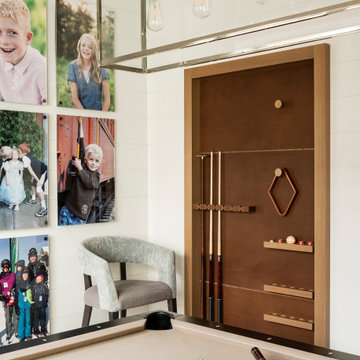
Inspiration for a large country open plan games room in Salt Lake City with a game room, white walls, light hardwood flooring, a wall mounted tv and beige floors.

For this home, we really wanted to create an atmosphere of cozy. A "lived in" farmhouse. We kept the colors light throughout the home, and added contrast with black interior windows, and just a touch of colors on the wall. To help create that cozy and comfortable vibe, we added in brass accents throughout the home. You will find brass lighting and hardware throughout the home. We also decided to white wash the large two story fireplace that resides in the great room. The white wash really helped us to get that "vintage" look, along with the over grout we had applied to it. We kept most of the metals warm, using a lot of brass and polished nickel. One of our favorite features is the vintage style shiplap we added to most of the ceiling on the main floor...and of course no vintage inspired home would be complete without true vintage rustic beams, which we placed in the great room, fireplace mantel and the master bedroom.
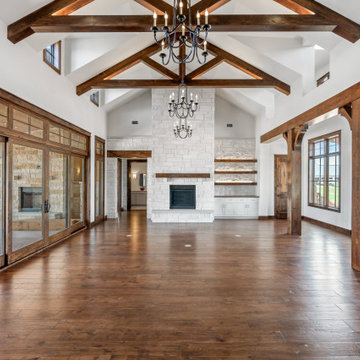
Modern farmhouse living area with stacked stone fireplace, beams and sliding glass doors in open space living.
Inspiration for a large rural open plan games room in Dallas with white walls, medium hardwood flooring, a standard fireplace, a stone fireplace surround, brown floors and a vaulted ceiling.
Inspiration for a large rural open plan games room in Dallas with white walls, medium hardwood flooring, a standard fireplace, a stone fireplace surround, brown floors and a vaulted ceiling.
Luxury Country Games Room Ideas and Designs
1