Country Games Room with a Brick Fireplace Surround Ideas and Designs

Roehner Ryan
Design ideas for a large country mezzanine games room in Phoenix with a game room, white walls, light hardwood flooring, a standard fireplace, a brick fireplace surround, a wall mounted tv and beige floors.
Design ideas for a large country mezzanine games room in Phoenix with a game room, white walls, light hardwood flooring, a standard fireplace, a brick fireplace surround, a wall mounted tv and beige floors.
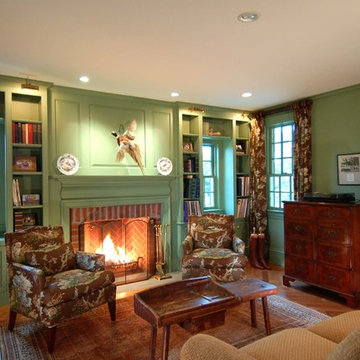
Photo of a medium sized farmhouse enclosed games room in DC Metro with green walls, medium hardwood flooring, a standard fireplace, a brick fireplace surround and no tv.
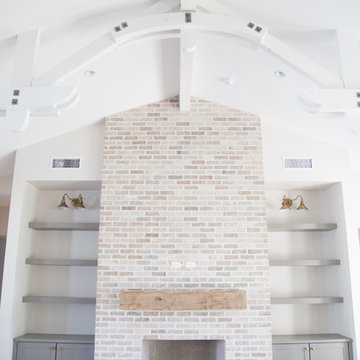
Design ideas for a medium sized farmhouse open plan games room in Phoenix with light hardwood flooring, a standard fireplace and a brick fireplace surround.
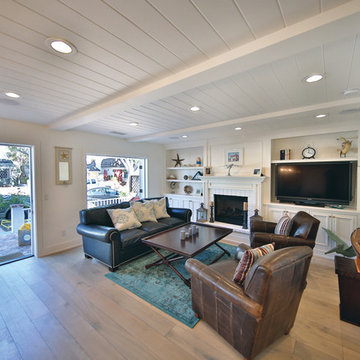
Large country open plan games room in Orange County with white walls, light hardwood flooring, a standard fireplace, a brick fireplace surround, a freestanding tv and brown floors.

Medium sized country open plan games room in Nashville with white walls, light hardwood flooring, a standard fireplace, a brick fireplace surround, a wall mounted tv and multi-coloured floors.
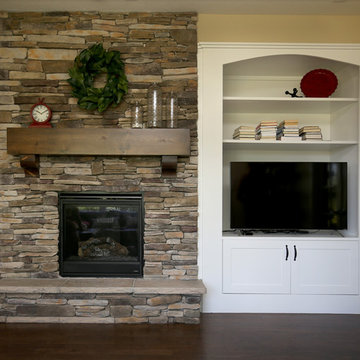
Floor to ceiling stacked stone and a farmhouse shelf mantel tied this space into the farmhouse kitchen renovation. A built in bookcase was added to balance the space.

Inspiration for a medium sized farmhouse open plan games room in Nashville with white walls, medium hardwood flooring, a standard fireplace, a brick fireplace surround, a wall mounted tv, brown floors and feature lighting.
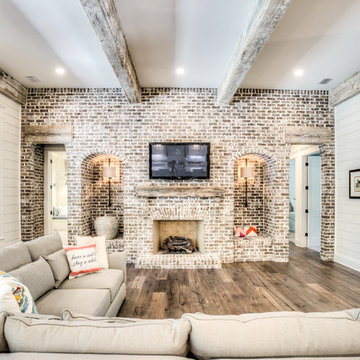
Design ideas for a rural enclosed games room in Atlanta with white walls, a standard fireplace and a brick fireplace surround.
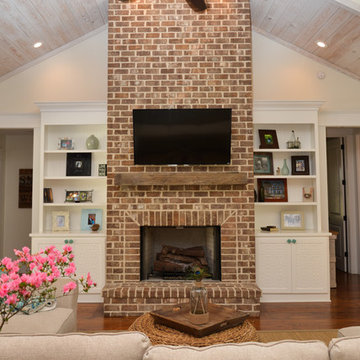
Andrea Cary
Photo of a large country open plan games room in Atlanta with white walls, medium hardwood flooring, a standard fireplace, a brick fireplace surround and a wall mounted tv.
Photo of a large country open plan games room in Atlanta with white walls, medium hardwood flooring, a standard fireplace, a brick fireplace surround and a wall mounted tv.
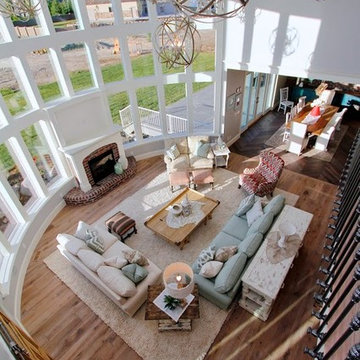
A mix of fun fresh fabrics in coral, green, tan, and more comes together in the functional, fun family room. Comfortable couches in different fabric create a lot of seating. Patterned ottomans add a splash of color. Floor to ceiling curved windows run the length of the room creating a view to die for. Replica antique furniture accents. Unique area rug straight from India and a fireplace with brick surround for cold winter nights. The lighting elevates this family room to the next level.
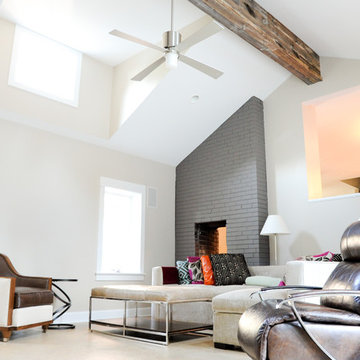
Redesigned Family Room by Rethink Renovations, photo by Dayna Pollard Photography
Country games room in St Louis with a brick fireplace surround.
Country games room in St Louis with a brick fireplace surround.

Inspiration for a farmhouse open plan games room in Atlanta with beige walls, medium hardwood flooring, a brick fireplace surround, a standard fireplace, a wall mounted tv, brown floors, a coffered ceiling, tongue and groove walls and a feature wall.
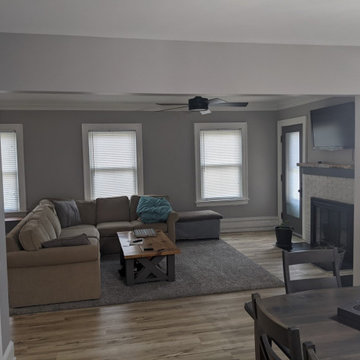
Photo of a small country open plan games room in Cleveland with grey walls, light hardwood flooring, a standard fireplace, a brick fireplace surround and a wall mounted tv.

Photo of a country open plan games room in Other with grey walls, dark hardwood flooring, a standard fireplace, a brick fireplace surround, no tv, brown floors, exposed beams and panelled walls.

For this home, we really wanted to create an atmosphere of cozy. A "lived in" farmhouse. We kept the colors light throughout the home, and added contrast with black interior windows, and just a touch of colors on the wall. To help create that cozy and comfortable vibe, we added in brass accents throughout the home. You will find brass lighting and hardware throughout the home. We also decided to white wash the large two story fireplace that resides in the great room. The white wash really helped us to get that "vintage" look, along with the over grout we had applied to it. We kept most of the metals warm, using a lot of brass and polished nickel. One of our favorite features is the vintage style shiplap we added to most of the ceiling on the main floor...and of course no vintage inspired home would be complete without true vintage rustic beams, which we placed in the great room, fireplace mantel and the master bedroom.
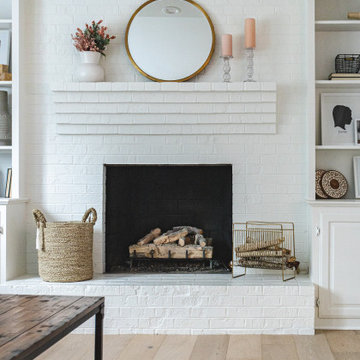
Inspiration for a medium sized farmhouse open plan games room in DC Metro with white walls, light hardwood flooring, a standard fireplace, a brick fireplace surround and beige floors.
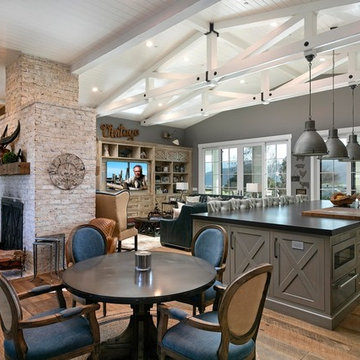
This is an example of a large country open plan games room in Orange County with grey walls, light hardwood flooring, a two-sided fireplace, a brick fireplace surround, a built-in media unit and beige floors.

Connie White
This is an example of a large country open plan games room in Phoenix with beige walls, light hardwood flooring, a standard fireplace, a brick fireplace surround, a wall mounted tv and brown floors.
This is an example of a large country open plan games room in Phoenix with beige walls, light hardwood flooring, a standard fireplace, a brick fireplace surround, a wall mounted tv and brown floors.
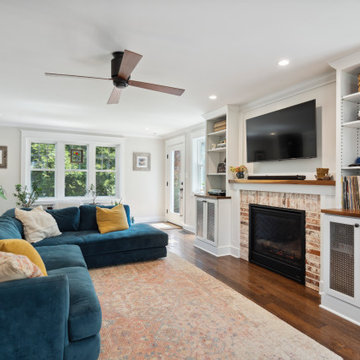
These clients reached out to Hillcrest Construction when their family began out-growing their Phoenixville-area home. Through a comprehensive design phase, opportunities to add square footage were identified along with a reorganization of the typical traffic flow throughout the house.
All household traffic into the hastily-designed, existing family room bump-out addition was funneled through a 3’ berth within the kitchen making meal prep and other kitchen activities somewhat similar to a shift at a PA turnpike toll booth. In the existing bump-out addition, the family room was relatively tight and the dining room barely fit the 6-person dining table. Access to the backyard was somewhat obstructed by the necessary furniture and the kitchen alone didn’t satisfy storage needs beyond a quick trip to the grocery store. The home’s existing front door was the only front entrance, and without a foyer or mudroom, the front formal room often doubled as a drop-zone for groceries, bookbags, and other on-the-go items.
Hillcrest Construction designed a remedy to both address the function and flow issues along with adding square footage via a 150 sq ft addition to the family room and converting the garage into a mudroom entry and walk-through pantry.
-
The project’s addition was not especially large but was able to facilitate a new pathway to the home’s rear family room. The existing brick wall at the bottom of the second-floor staircase was opened up and created a new, natural flow from the second-floor bedrooms to the front formal room, and into the rear family hang-out space- all without having to cut through the often busy kitchen. The dining room area was relocated to remove it from the pathway to the door to the backyard. Additionally, free and clear access to the rear yard was established for both two-legged and four-legged friends.
The existing chunky slider door was removed and in its place was fabricated and installed a custom centerpiece that included a new gas fireplace insert with custom brick surround, two side towers for display items and choice vinyl, and two base cabinets with metal-grated doors to house a subwoofer, wifi equipment, and other stow-away items. The black walnut countertops and mantle pop from the white cabinetry, and the wall-mounted TV with soundbar complete the central A/V hub. The custom cabs and tops were designed and built at Hillcrest’s custom shop.
The farmhouse appeal was completed with distressed engineered hardwood floors and craftsman-style window and door trim throughout.
-
Another major component of the project was the conversion of the garage into a pantry+mudroom+everyday entry.
The clients had used their smallish garage for storage of outdoor yard and recreational equipment. With those storage needs being addressed at the exterior, the space was transformed into a custom pantry and mudroom. The floor level within the space was raised to meet the rest of the house and insulated appropriately. A newly installed pocket door divided the dining room area from the designed-to-spec pantry/beverage center. The pantry was designed to house dry storage, cleaning supplies, and dry bar supplies when the cleaning and shopping are complete. A window seat with doggie supply storage below was worked into the design to accommodate the existing elevation of the original garage window.
A coat closet and a small set of steps divide the pantry from the mudroom entry. The mudroom entry is marked with a striking combo of the herringbone thin-brick flooring and a custom hutch. Kids returning home from school have a designated spot to hang their coats and bookbags with two deep drawers for shoes. A custom cherry bench top adds a punctuation of warmth. The entry door and window replaced the old overhead garage doors to create the daily-used informal entry off the driveway.
With the house being such a favorable area, and the clients not looking to pull up roots, Hillcrest Construction facilitated a collaborative experience and comprehensive plan to change the house for the better and make it a home to grow within.
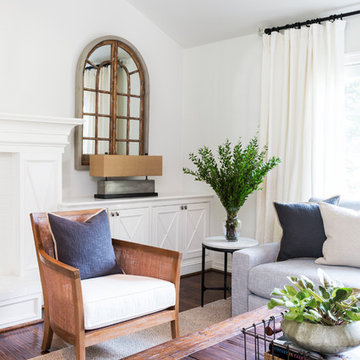
After purchasing this home my clients wanted to update the house to their lifestyle and taste. We remodeled the home to enhance the master suite, all bathrooms, paint, lighting, and furniture.
Photography: Michael Wiltbank
Country Games Room with a Brick Fireplace Surround Ideas and Designs
1