Country Games Room with a Standard Fireplace Ideas and Designs
Refine by:
Budget
Sort by:Popular Today
1 - 20 of 2,804 photos
Item 1 of 3

Shiplap and a center beam added to these vaulted ceilings makes the room feel airy and casual.
Medium sized rural open plan games room in Denver with grey walls, carpet, a standard fireplace, a brick fireplace surround, a freestanding tv, grey floors and a timber clad ceiling.
Medium sized rural open plan games room in Denver with grey walls, carpet, a standard fireplace, a brick fireplace surround, a freestanding tv, grey floors and a timber clad ceiling.

Large rural open plan games room in Austin with black walls, medium hardwood flooring, a standard fireplace, a timber clad chimney breast, a wall mounted tv, brown floors, exposed beams and tongue and groove walls.

This is an example of a farmhouse open plan games room in Nashville with white walls, dark hardwood flooring, a standard fireplace, a wall mounted tv, brown floors and a chimney breast.

Hinsdale, IL Residence by Charles Vincent George Architects
Photographs by Emilia Czader
Example of an open concept transitional style great room with 2-story fireplace exposed beam ceiling medium tone wood floor media wall white trim, and vaulted ceiling.
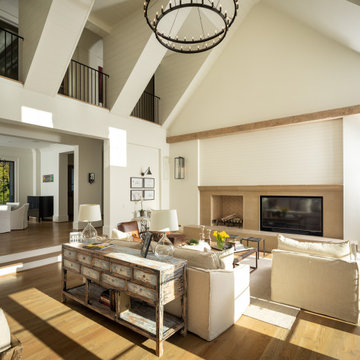
MOSAIC Design + Build recently completed the construction of a custom designed new home. The completed project is a magnificent home that uses the entire site wisely and meets every need of the clients and their family. We believe in a high level of service and pay close attention to even the smallest of details. Consider MOSAIC Design + Build for your new home project.

Photo of a large country mezzanine games room in Philadelphia with white walls, dark hardwood flooring, a standard fireplace, a stone fireplace surround, a wall mounted tv and brown floors.

This is an example of a large country enclosed games room in Detroit with beige walls, light hardwood flooring, a standard fireplace, a stone fireplace surround, a built-in media unit and brown floors.

Greg Premru
Medium sized farmhouse games room in Boston with white walls, a standard fireplace, brown floors, dark hardwood flooring, a built-in media unit and feature lighting.
Medium sized farmhouse games room in Boston with white walls, a standard fireplace, brown floors, dark hardwood flooring, a built-in media unit and feature lighting.
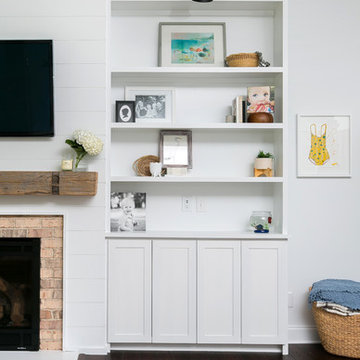
Photography by Patrick Brickman
This is an example of a large country open plan games room in Charleston with white walls, a standard fireplace, a brick fireplace surround and a wall mounted tv.
This is an example of a large country open plan games room in Charleston with white walls, a standard fireplace, a brick fireplace surround and a wall mounted tv.
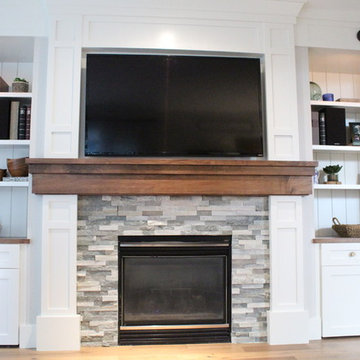
Rayna Vogel Interior Design, Nancy Chen Photography
Inspiration for a large country open plan games room in Seattle with grey walls, medium hardwood flooring, a standard fireplace, a stone fireplace surround, a wall mounted tv and brown floors.
Inspiration for a large country open plan games room in Seattle with grey walls, medium hardwood flooring, a standard fireplace, a stone fireplace surround, a wall mounted tv and brown floors.

This is an example of a rural open plan games room in Oklahoma City with beige walls, light hardwood flooring, a standard fireplace, a stone fireplace surround, a wall mounted tv and beige floors.

Large farmhouse open plan games room in Orange County with a standard fireplace, a brick fireplace surround, a wall mounted tv and medium hardwood flooring.
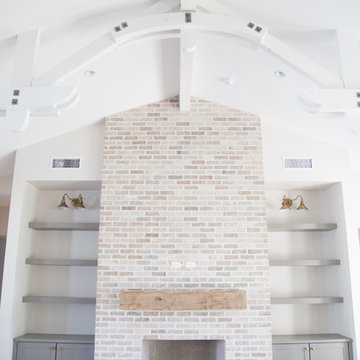
Design ideas for a medium sized farmhouse open plan games room in Phoenix with light hardwood flooring, a standard fireplace and a brick fireplace surround.

Photo of a rural enclosed games room in Burlington with white walls, a standard fireplace, a stone fireplace surround, a wall mounted tv and feature lighting.
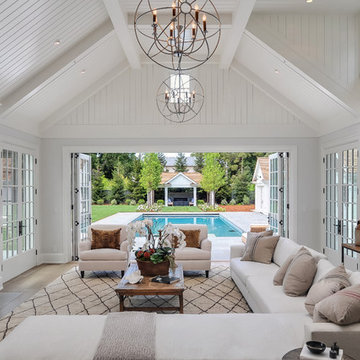
Folding doors at the end of the family room open to bring the pool inside. A strong visual axis connects the fire pavilion and pool with the family room, encouraging a walk outside to the distant jewel. High windows and vertical siding are inspiration to invoke the interior of a barn. The family room is open and comfortable for small or large gatherings.
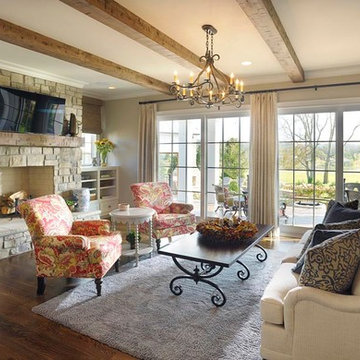
American Farmhouse - Scott Wilson Architect, LLC, GC - Shane McFarland Construction, Photographer - Reed Brown
This is an example of a large country open plan games room in Nashville with beige walls, medium hardwood flooring, a standard fireplace, a stone fireplace surround and a wall mounted tv.
This is an example of a large country open plan games room in Nashville with beige walls, medium hardwood flooring, a standard fireplace, a stone fireplace surround and a wall mounted tv.

Design ideas for a large farmhouse enclosed games room in San Francisco with multi-coloured walls, dark hardwood flooring, a standard fireplace, a stone fireplace surround and no tv.
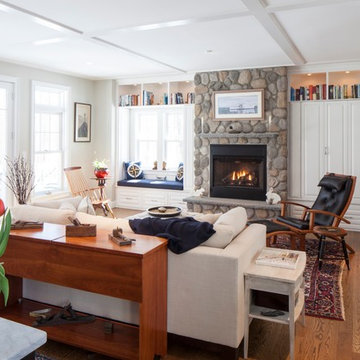
Modern farmhouse meets beach house in this 2800 sq. ft. shingle-style home set a quarter mile from the beach on the southern Maine coast. Open concept downstairs. Great room with built-in window seat with bookshelves above, gas-fireplace with cultured stone surround; entertainment center to right of fireplace behind cabinet doors. White oak floors, coffered ceiling, Photo: Rachel Sieben
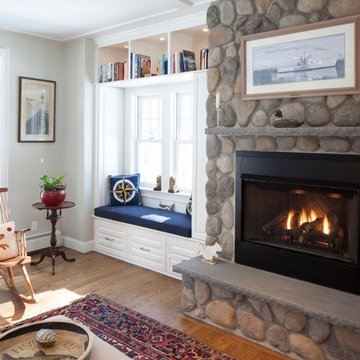
Modern farmhouse meets beach house in this 2800 sq. ft. shingle-style home set a quarter mile from the beach on the southern Maine coast. Great room with built-in window seat with bookshelves above, gas-fireplace with cultured stone surround; white oak floors, coffered ceiling, and transom window. Photo: Rachel Sieben

Roehner Ryan
Photo of a large rural mezzanine games room in Phoenix with a game room, white walls, light hardwood flooring, a standard fireplace, a brick fireplace surround, a wall mounted tv and beige floors.
Photo of a large rural mezzanine games room in Phoenix with a game room, white walls, light hardwood flooring, a standard fireplace, a brick fireplace surround, a wall mounted tv and beige floors.
Country Games Room with a Standard Fireplace Ideas and Designs
1