Country Games Room with a Two-sided Fireplace Ideas and Designs
Refine by:
Budget
Sort by:Popular Today
1 - 20 of 185 photos
Item 1 of 3

Modern Farmhouse designed for entertainment and gatherings. French doors leading into the main part of the home and trim details everywhere. Shiplap, board and batten, tray ceiling details, custom barrel tables are all part of this modern farmhouse design.
Half bath with a custom vanity. Clean modern windows. Living room has a fireplace with custom cabinets and custom barn beam mantel with ship lap above. The Master Bath has a beautiful tub for soaking and a spacious walk in shower. Front entry has a beautiful custom ceiling treatment.

Architecture & Interior Design By Arch Studio, Inc.
Photography by Eric Rorer
Design ideas for a small country open plan games room in San Francisco with grey walls, light hardwood flooring, a two-sided fireplace, a plastered fireplace surround, a wall mounted tv and grey floors.
Design ideas for a small country open plan games room in San Francisco with grey walls, light hardwood flooring, a two-sided fireplace, a plastered fireplace surround, a wall mounted tv and grey floors.

This 2-story Arts & Crafts style home first-floor owner’s suite includes a welcoming front porch and a 2-car rear entry garage. Lofty 10’ ceilings grace the first floor where hardwood flooring flows from the foyer to the great room, hearth room, and kitchen. The great room and hearth room share a see-through gas fireplace with floor-to-ceiling stone surround and built-in bookshelf in the hearth room and in the great room, stone surround to the mantel with stylish shiplap above. The open kitchen features attractive cabinetry with crown molding, Hanstone countertops with tile backsplash, and stainless steel appliances. An elegant tray ceiling adorns the spacious owner’s bedroom. The owner’s bathroom features a tray ceiling, double bowl vanity, tile shower, an expansive closet, and two linen closets. The 2nd floor boasts 2 additional bedrooms, a full bathroom, and a loft.
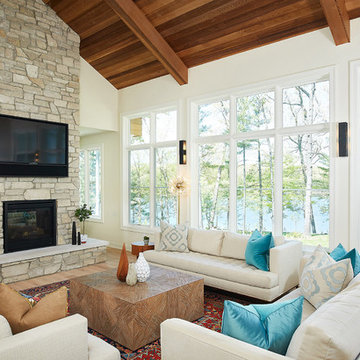
This design blends the recent revival of mid-century aesthetics with the timelessness of a country farmhouse. Each façade features playfully arranged windows tucked under steeply pitched gables. Natural wood lapped siding emphasizes this home's more modern elements, while classic white board & batten covers the core of this house. A rustic stone water table wraps around the base and contours down into the rear view-out terrace.
A Grand ARDA for Custom Home Design goes to
Visbeen Architects, Inc.
Designers: Vision Interiors by Visbeen with AVB Inc
From: East Grand Rapids, Michigan
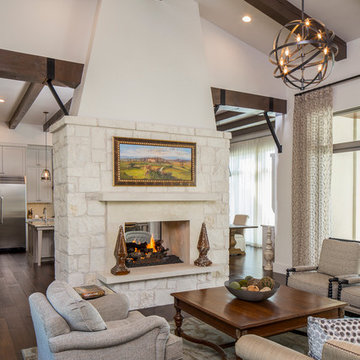
Fine Focus Photography
This is an example of a large country open plan games room in Austin with white walls, dark hardwood flooring, a two-sided fireplace, a stone fireplace surround and no tv.
This is an example of a large country open plan games room in Austin with white walls, dark hardwood flooring, a two-sided fireplace, a stone fireplace surround and no tv.
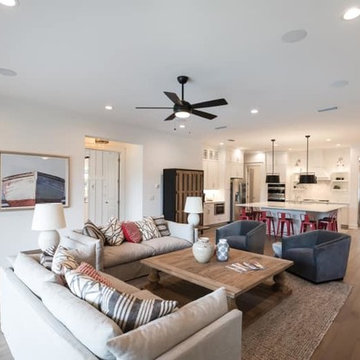
Open Plan Family Room with Slipcovered Linen Sofas, Grey Velvet Swivel Chairs, and Reclaimed Wood Coffee and Side Tables. White Painted Brick Fireplace Anchors the Television.
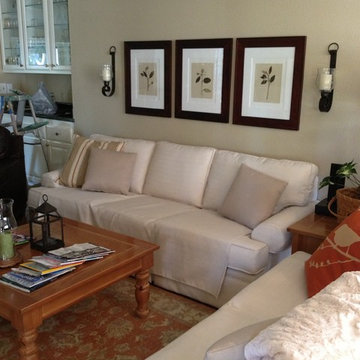
Here we got rid of the 90's plaid wallpaper, re-upholstered her original sofa, added a beautiful area rug and pillows. The room is soothing, and ready for everyday or family gatherings.
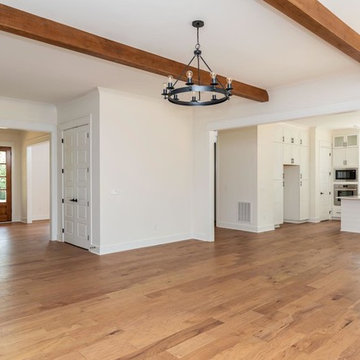
Dwight Myers Real Estate Photography
Inspiration for a large farmhouse open plan games room in Raleigh with white walls, medium hardwood flooring, a two-sided fireplace, a brick fireplace surround and brown floors.
Inspiration for a large farmhouse open plan games room in Raleigh with white walls, medium hardwood flooring, a two-sided fireplace, a brick fireplace surround and brown floors.

Step down family room looking out to a wooded lot, what a view! Cathedral ceiling with natural wood beams, floating shelves, built-ins and a two-sided stone fireplace. Added touch of shiplap for the tv mount, absolutely stunning!
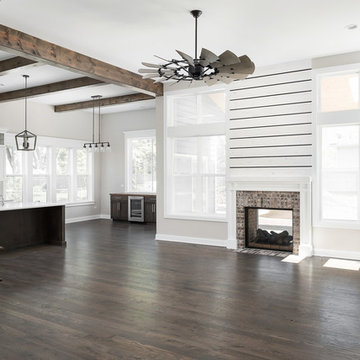
DJK Custom Homes, Inc.
Inspiration for a large rural open plan games room in Chicago with beige walls, dark hardwood flooring, a two-sided fireplace, a wooden fireplace surround and brown floors.
Inspiration for a large rural open plan games room in Chicago with beige walls, dark hardwood flooring, a two-sided fireplace, a wooden fireplace surround and brown floors.
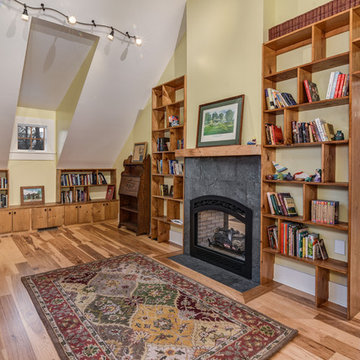
Design ideas for a large rural open plan games room in Other with a reading nook, yellow walls, light hardwood flooring, a two-sided fireplace and a stone fireplace surround.
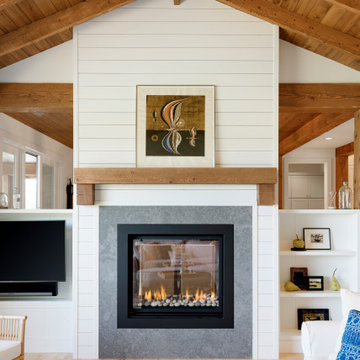
Douglas Fir tongue and groove + beams and two sided fireplace highlight this cozy, livable great room
Photo of a medium sized farmhouse open plan games room in Minneapolis with white walls, light hardwood flooring, a two-sided fireplace, a concrete fireplace surround, a corner tv and brown floors.
Photo of a medium sized farmhouse open plan games room in Minneapolis with white walls, light hardwood flooring, a two-sided fireplace, a concrete fireplace surround, a corner tv and brown floors.
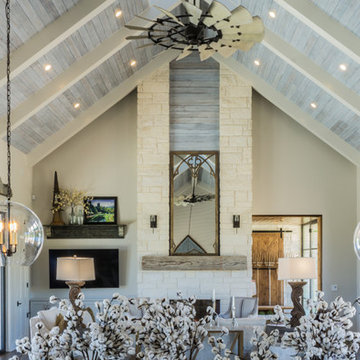
The Vineyard Farmhouse in the Peninsula at Rough Hollow. This 2017 Greater Austin Parade Home was designed and built by Jenkins Custom Homes. Cedar Siding and the Pine for the soffits and ceilings was provided by TimberTown.

Modern Rustic home inspired by Scandinavian design, architecture & heritage of the home owners.
This particular image shows a family room with plenty of natural light, two way wood burning, floor to ceiling fireplace, custom furniture and exposed beams.
Photo:Martin Tessler
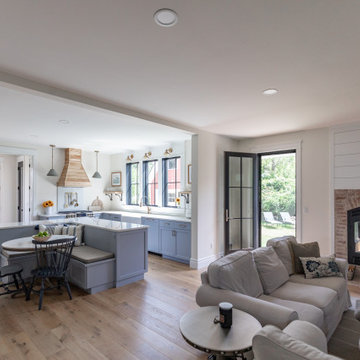
Medium sized rural open plan games room in New York with white walls, light hardwood flooring, a two-sided fireplace, a brick fireplace surround, beige floors and tongue and groove walls.

Tricia Shay Photography
Photo of a medium sized rural open plan games room in Milwaukee with white walls, dark hardwood flooring, a two-sided fireplace, a stone fireplace surround, a concealed tv and brown floors.
Photo of a medium sized rural open plan games room in Milwaukee with white walls, dark hardwood flooring, a two-sided fireplace, a stone fireplace surround, a concealed tv and brown floors.

2019--Brand new construction of a 2,500 square foot house with 4 bedrooms and 3-1/2 baths located in Menlo Park, Ca. This home was designed by Arch Studio, Inc., David Eichler Photography
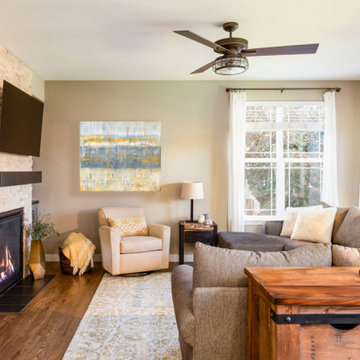
A double-sided fireplace means double the opportunity for a dramatic focal point! On the living room side (the tv-free grown-up zone) we utilized reclaimed wooden planks to add layers of texture and bring in more cozy warm vibes. On the family room side (aka the tv room) we mixed it up with a travertine ledger stone that ties in with the warm tones of the kitchen island.
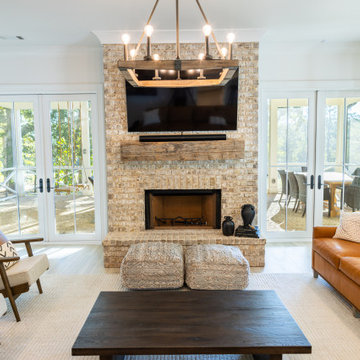
Design ideas for a medium sized country games room in Atlanta with white walls, vinyl flooring, a two-sided fireplace, a brick fireplace surround, a wall mounted tv and brown floors.
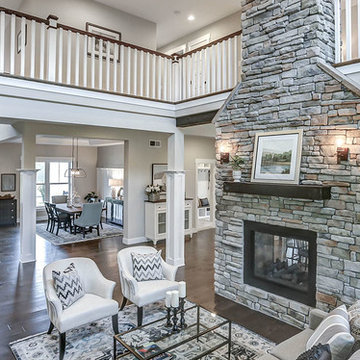
This grand 2-story home with first-floor owner’s suite includes a 3-car garage with spacious mudroom entry complete with built-in lockers. A stamped concrete walkway leads to the inviting front porch. Double doors open to the foyer with beautiful hardwood flooring that flows throughout the main living areas on the 1st floor. Sophisticated details throughout the home include lofty 10’ ceilings on the first floor and farmhouse door and window trim and baseboard. To the front of the home is the formal dining room featuring craftsman style wainscoting with chair rail and elegant tray ceiling. Decorative wooden beams adorn the ceiling in the kitchen, sitting area, and the breakfast area. The well-appointed kitchen features stainless steel appliances, attractive cabinetry with decorative crown molding, Hanstone countertops with tile backsplash, and an island with Cambria countertop. The breakfast area provides access to the spacious covered patio. A see-thru, stone surround fireplace connects the breakfast area and the airy living room. The owner’s suite, tucked to the back of the home, features a tray ceiling, stylish shiplap accent wall, and an expansive closet with custom shelving. The owner’s bathroom with cathedral ceiling includes a freestanding tub and custom tile shower. Additional rooms include a study with cathedral ceiling and rustic barn wood accent wall and a convenient bonus room for additional flexible living space. The 2nd floor boasts 3 additional bedrooms, 2 full bathrooms, and a loft that overlooks the living room.
Country Games Room with a Two-sided Fireplace Ideas and Designs
1