Country Front Door Ideas and Designs
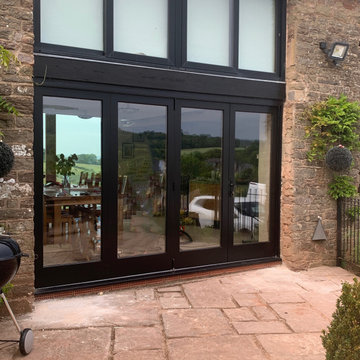
This replaced some very old aluminium sliding doors with failing mechanism.
Because this is the front entrance to the house so the right hand leaf operates as a normal door.
But with a flick of four bolts they will all fold back, opening up the front of the house making the inside space connect with the outdoors.
Paint work is black on the outside and oak colour on the inside this dual colours is an optional extra on all our work. Standard finish is the same inside and out.
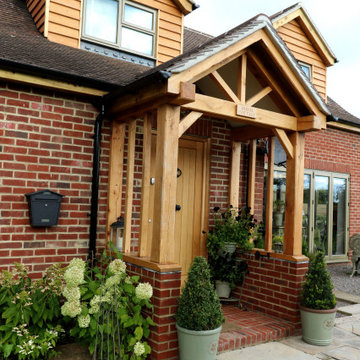
New porch, all elements manufactured in the RP Superstructures workshop.
Large country front door in Hampshire with red walls, brick flooring, a single front door, a medium wood front door and red floors.
Large country front door in Hampshire with red walls, brick flooring, a single front door, a medium wood front door and red floors.
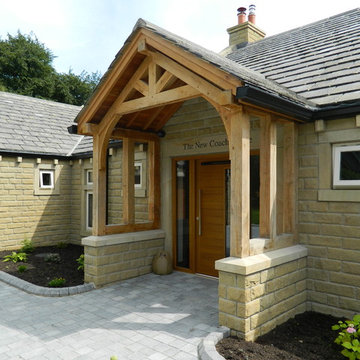
Inspiration for a large rural front door in Other with a single front door, a light wood front door and beige walls.

Photo of a medium sized rural front door in Nashville with white walls, light hardwood flooring, a single front door and a dark wood front door.
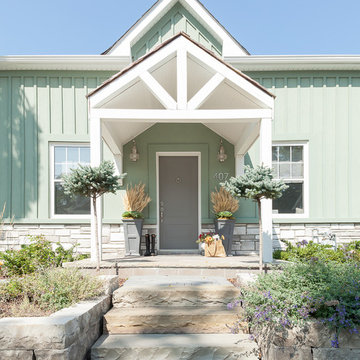
Modern Farmhouse Exterior
Photo by: Leslie Goodwin Photography
Country front door in Toronto with a single front door and a grey front door.
Country front door in Toronto with a single front door and a grey front door.

Front door is a pair of 36" x 96" x 2 1/4" DSA Master Crafted Door with 3-point locking mechanism, (6) divided lites, and (1) raised panel at lower part of the doors in knotty alder. Photo by Mike Kaskel

Design ideas for a small farmhouse front door in San Francisco with white walls, dark hardwood flooring, a single front door, a medium wood front door, brown floors and wainscoting.

Jessie Preza
This is an example of a medium sized farmhouse front door in Jacksonville with white walls, painted wood flooring, a single front door, a blue front door and grey floors.
This is an example of a medium sized farmhouse front door in Jacksonville with white walls, painted wood flooring, a single front door, a blue front door and grey floors.

This is an example of a rural front door in Phoenix with white walls, light hardwood flooring, a single front door, a blue front door and beige floors.
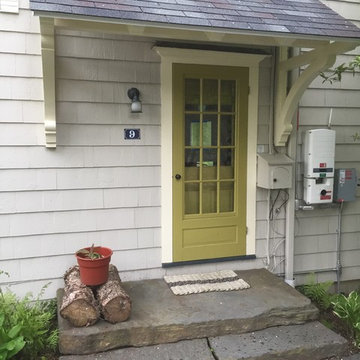
Was mounted brackets support new entry roof
Photo of a medium sized rural front door in Boston with a single front door and a green front door.
Photo of a medium sized rural front door in Boston with a single front door and a green front door.

Photo by Ethington
Design ideas for a medium sized rural front door in Other with a black front door, white walls, concrete flooring, a single front door and grey floors.
Design ideas for a medium sized rural front door in Other with a black front door, white walls, concrete flooring, a single front door and grey floors.
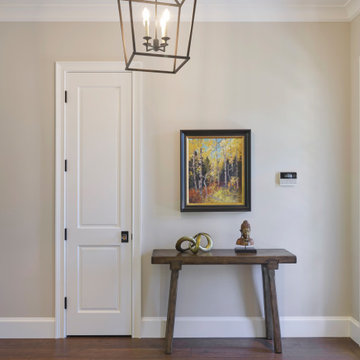
This Lafayette, California, modern farmhouse is all about laid-back luxury. Designed for warmth and comfort, the home invites a sense of ease, transforming it into a welcoming haven for family gatherings and events.
The entrance showcases a sophisticated neutral palette, elegant decor, and carefully curated lighting, setting the tone for a refined and inviting atmosphere.
Project by Douglah Designs. Their Lafayette-based design-build studio serves San Francisco's East Bay areas, including Orinda, Moraga, Walnut Creek, Danville, Alamo Oaks, Diablo, Dublin, Pleasanton, Berkeley, Oakland, and Piedmont.
For more about Douglah Designs, click here: http://douglahdesigns.com/
To learn more about this project, see here:
https://douglahdesigns.com/featured-portfolio/lafayette-modern-farmhouse-rebuild/

Modern Farmhouse foyer welcomes you with just enough artifacts and accessories. Beautiful fall leaves from the surrounding ground add vibrant color of the harvest season to the foyer.
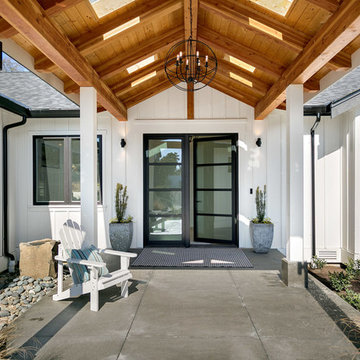
Inspiration for a country front door in Seattle with white walls, concrete flooring, a double front door, a glass front door and grey floors.

A Modern Farmhouse set in a prairie setting exudes charm and simplicity. Wrap around porches and copious windows make outdoor/indoor living seamless while the interior finishings are extremely high on detail. In floor heating under porcelain tile in the entire lower level, Fond du Lac stone mimicking an original foundation wall and rough hewn wood finishes contrast with the sleek finishes of carrera marble in the master and top of the line appliances and soapstone counters of the kitchen. This home is a study in contrasts, while still providing a completely harmonious aura.
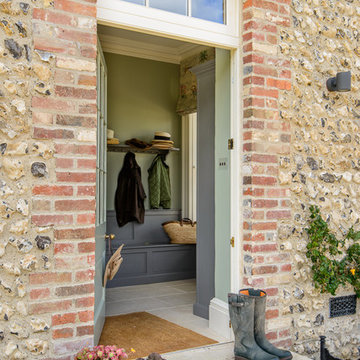
This is an example of a farmhouse front door in Other with green walls, a single front door and a grey front door.
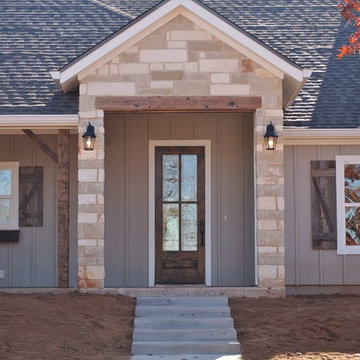
This is an example of a large country front door in Austin with grey walls, a single front door and a medium wood front door.
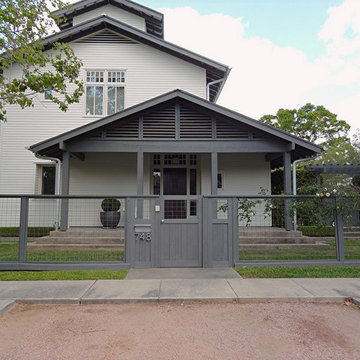
Design ideas for a medium sized country front door in Houston with beige walls, concrete flooring and a single front door.

Photo of a farmhouse front door in San Francisco with grey walls, concrete flooring, a single front door and a dark wood front door.

A for-market house finished in 2021. The house sits on a narrow, hillside lot overlooking the Square below.
photography: Viktor Ramos
This is an example of a large farmhouse front door in Cincinnati with white walls, a single front door, a medium wood front door and a wood ceiling.
This is an example of a large farmhouse front door in Cincinnati with white walls, a single front door, a medium wood front door and a wood ceiling.
Country Front Door Ideas and Designs
1