Luxury Country Games Room Ideas and Designs
Refine by:
Budget
Sort by:Popular Today
1 - 20 of 549 photos
Item 1 of 3
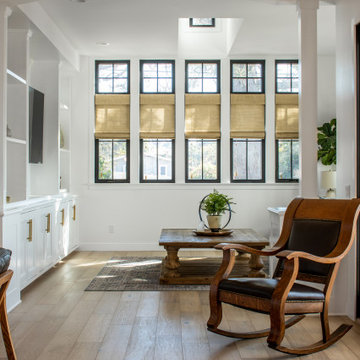
Magnolia - Carlsbad, CA - 3,212 SF + 4BD + 3.5 BA
Architectural Style: Modern Farmhouse
Magnolia is a significant transformation of the owner's childhood home. Features like the steep 12:12 metal roofs softening to 3:12 pitches; soft arch shaped doug fir beams; custom designed double gable brackets; exaggerated beam extensions; a detached arched/ louvered carport marching along the front of the home; an expansive rear deck with beefy brick bases with quad columns, large protruding arched beams; an arched louvered structure centered on an outdoor fireplace; cased out openings and detailed trim work throughout the home; and many other architectural features have created a unique and elegant home along Highland Ave. in Carlsbad, California.

Second Living/Family room
Photo of a rural open plan games room in Austin with white walls, medium hardwood flooring, beige floors and tongue and groove walls.
Photo of a rural open plan games room in Austin with white walls, medium hardwood flooring, beige floors and tongue and groove walls.

Architecture & Interior Design By Arch Studio, Inc.
Photography by Eric Rorer
Design ideas for a small country open plan games room in San Francisco with grey walls, light hardwood flooring, a two-sided fireplace, a plastered fireplace surround, a wall mounted tv and grey floors.
Design ideas for a small country open plan games room in San Francisco with grey walls, light hardwood flooring, a two-sided fireplace, a plastered fireplace surround, a wall mounted tv and grey floors.
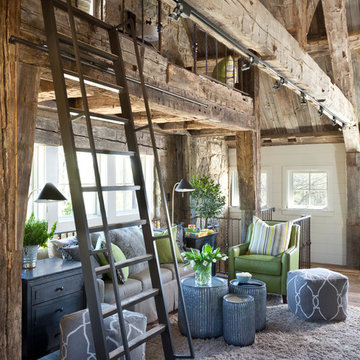
Upper loft area looks over the family room and has two beds Bunk Style over a sitting area
Photo of a medium sized rural open plan games room in Austin with white walls, medium hardwood flooring, no fireplace, no tv and brown floors.
Photo of a medium sized rural open plan games room in Austin with white walls, medium hardwood flooring, no fireplace, no tv and brown floors.

The Family Room's antique timbers give it the feeling of a converted barn. The coffee table, constructed of massive timbers, continues the theme.
Robert Benson Photography

For this home, we really wanted to create an atmosphere of cozy. A "lived in" farmhouse. We kept the colors light throughout the home, and added contrast with black interior windows, and just a touch of colors on the wall. To help create that cozy and comfortable vibe, we added in brass accents throughout the home. You will find brass lighting and hardware throughout the home. We also decided to white wash the large two story fireplace that resides in the great room. The white wash really helped us to get that "vintage" look, along with the over grout we had applied to it. We kept most of the metals warm, using a lot of brass and polished nickel. One of our favorite features is the vintage style shiplap we added to most of the ceiling on the main floor...and of course no vintage inspired home would be complete without true vintage rustic beams, which we placed in the great room, fireplace mantel and the master bedroom.

Inspired by the majesty of the Northern Lights and this family's everlasting love for Disney, this home plays host to enlighteningly open vistas and playful activity. Like its namesake, the beloved Sleeping Beauty, this home embodies family, fantasy and adventure in their truest form. Visions are seldom what they seem, but this home did begin 'Once Upon a Dream'. Welcome, to The Aurora.

This basement features billiards, a sunken home theatre, a stone wine cellar and multiple bar areas and spots to gather with friends and family.
Photo of a large farmhouse games room in Cincinnati with white walls, vinyl flooring, a standard fireplace, a stone fireplace surround, brown floors and a game room.
Photo of a large farmhouse games room in Cincinnati with white walls, vinyl flooring, a standard fireplace, a stone fireplace surround, brown floors and a game room.

This is an example of an expansive rural open plan games room in Toronto with white walls, medium hardwood flooring, a standard fireplace, a stone fireplace surround, a concealed tv and brown floors.

Photosynthesis Studio
Inspiration for a large rural open plan games room in Atlanta with grey walls, dark hardwood flooring, a standard fireplace, a stone fireplace surround and a wall mounted tv.
Inspiration for a large rural open plan games room in Atlanta with grey walls, dark hardwood flooring, a standard fireplace, a stone fireplace surround and a wall mounted tv.

Luxury living done with energy-efficiency in mind. From the Insulated Concrete Form walls to the solar panels, this home has energy-efficient features at every turn. Luxury abounds with hardwood floors from a tobacco barn, custom cabinets, to vaulted ceilings. The indoor basketball court and golf simulator give family and friends plenty of fun options to explore. This home has it all.
Elise Trissel photograph

This is an example of a medium sized rural games room in Minneapolis with white walls, carpet, a corner fireplace, a stone fireplace surround and grey floors.

David White Photography
Inspiration for an expansive country open plan games room in Austin with grey walls, light hardwood flooring, a standard fireplace, a wooden fireplace surround, a wall mounted tv and brown floors.
Inspiration for an expansive country open plan games room in Austin with grey walls, light hardwood flooring, a standard fireplace, a wooden fireplace surround, a wall mounted tv and brown floors.
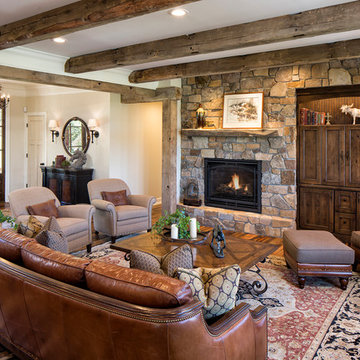
Photography: Landmark Photography
Farmhouse open plan games room in Minneapolis with beige walls, medium hardwood flooring, a standard fireplace, a stone fireplace surround and a concealed tv.
Farmhouse open plan games room in Minneapolis with beige walls, medium hardwood flooring, a standard fireplace, a stone fireplace surround and a concealed tv.

California Ranch Farmhouse Style Design 2020
Design ideas for a large country open plan games room in San Francisco with grey walls, light hardwood flooring, a ribbon fireplace, a stone fireplace surround, a wall mounted tv, grey floors, a vaulted ceiling and tongue and groove walls.
Design ideas for a large country open plan games room in San Francisco with grey walls, light hardwood flooring, a ribbon fireplace, a stone fireplace surround, a wall mounted tv, grey floors, a vaulted ceiling and tongue and groove walls.
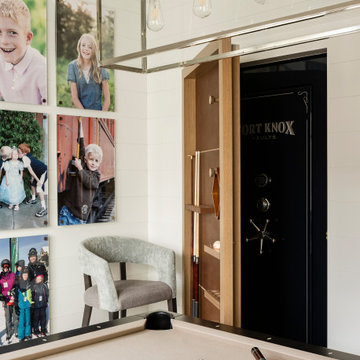
This is an example of a large farmhouse open plan games room in Salt Lake City with a game room, white walls, light hardwood flooring, a wall mounted tv and beige floors.
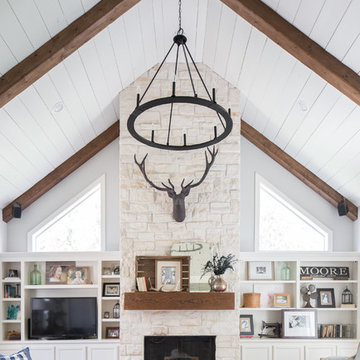
Photography by Grace Laird Photography
Inspiration for a large country enclosed games room in Houston.
Inspiration for a large country enclosed games room in Houston.

Adrian Gregorutti
Design ideas for an expansive rural open plan games room in San Francisco with a game room, white walls, slate flooring, a standard fireplace, a concrete fireplace surround, a concealed tv and multi-coloured floors.
Design ideas for an expansive rural open plan games room in San Francisco with a game room, white walls, slate flooring, a standard fireplace, a concrete fireplace surround, a concealed tv and multi-coloured floors.
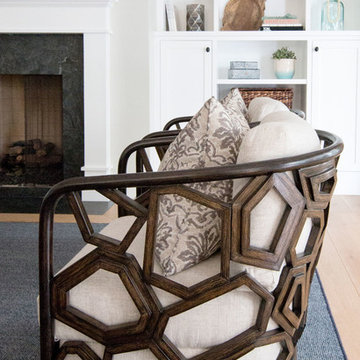
California casual vibes in this Newport Beach farmhouse!
Interior Design + Furnishings by Blackband Design
Home Build + Design by Graystone Custom Builders

Club Room with Exposed Wood Beams and Tray Ceiling Details.
Inspiration for a large farmhouse enclosed games room in Nashville with a game room, a wall mounted tv, exposed beams and tongue and groove walls.
Inspiration for a large farmhouse enclosed games room in Nashville with a game room, a wall mounted tv, exposed beams and tongue and groove walls.
Luxury Country Games Room Ideas and Designs
1