Country Games Room with Grey Floors Ideas and Designs

Family Room with reclaimed wood beams for shelving and fireplace mantel. Performance fabrics used on all the furniture allow for a very durable and kid friendly environment.
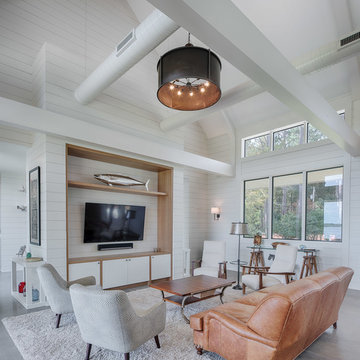
photography by Greg Butler
Photo of a country open plan games room in Other with white walls, a wall mounted tv and grey floors.
Photo of a country open plan games room in Other with white walls, a wall mounted tv and grey floors.
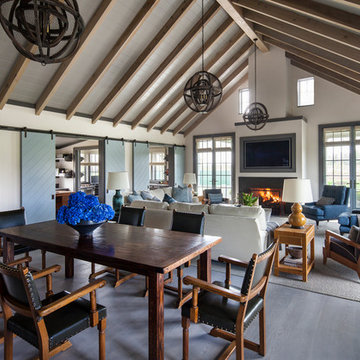
This is an example of a large farmhouse open plan games room in New York with beige walls, light hardwood flooring, a standard fireplace, a plastered fireplace surround, a wall mounted tv and grey floors.

2021 - 3,100 square foot Coastal Farmhouse Style Residence completed with French oak hardwood floors throughout, light and bright with black and natural accents.

This is an example of a medium sized rural games room in Minneapolis with white walls, carpet, a corner fireplace, a stone fireplace surround and grey floors.

Michael Hunter Photography
Design ideas for a large country open plan games room with grey walls, porcelain flooring, a standard fireplace, a stone fireplace surround, a wall mounted tv and grey floors.
Design ideas for a large country open plan games room with grey walls, porcelain flooring, a standard fireplace, a stone fireplace surround, a wall mounted tv and grey floors.
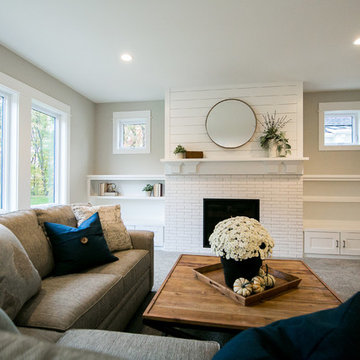
This home is full of clean lines, soft whites and grey, & lots of built-in pieces. Large entry area with message center, dual closets, custom bench with hooks and cubbies to keep organized. Living room fireplace with shiplap, custom mantel and cabinets, and white brick.

Design ideas for a medium sized country open plan games room in Denver with grey walls, carpet, a standard fireplace, a brick fireplace surround, a freestanding tv, grey floors and a timber clad ceiling.
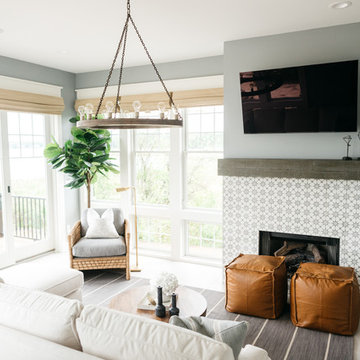
Design ideas for a medium sized country enclosed games room in Detroit with grey walls, ceramic flooring, a standard fireplace, a tiled fireplace surround, a wall mounted tv and grey floors.

Small country enclosed games room in Phoenix with a reading nook, laminate floors and grey floors.
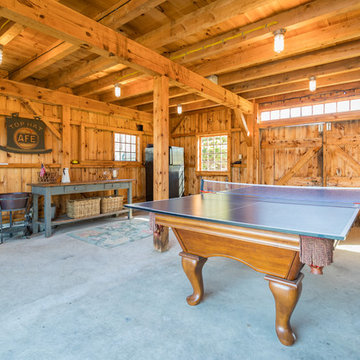
This is an example of a country games room in Bridgeport with concrete flooring and grey floors.
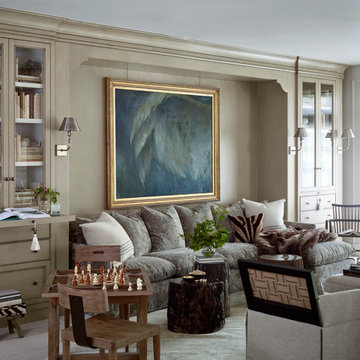
Luker Photography
Country games room in Salt Lake City with beige walls, carpet and grey floors.
Country games room in Salt Lake City with beige walls, carpet and grey floors.
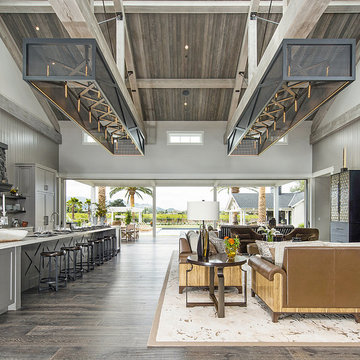
Photo of a large rural open plan games room in San Francisco with grey walls, dark hardwood flooring, a standard fireplace, a stone fireplace surround, no tv and grey floors.
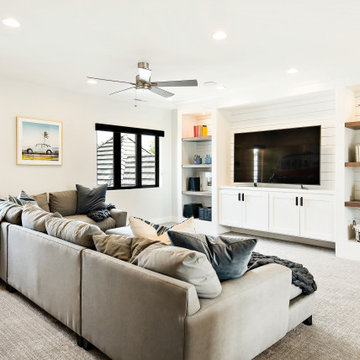
Inspiration for a country open plan games room in Salt Lake City with a game room, white walls, carpet, no fireplace, a freestanding tv and grey floors.
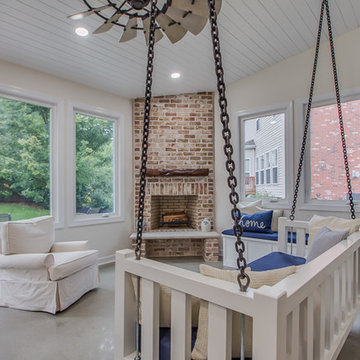
Distinguished View Photography. We Added this entire room to the existing home. Complete with a bricked fireplace, polished concrete flooring, reclaimed barn wood wall, couch chair swing, office area through new open dining room, windmill fan, tongue n groove ceiling.

Les propriétaires ont hérité de cette maison de campagne datant de l'époque de leurs grands parents et inhabitée depuis de nombreuses années. Outre la dimension affective du lieu, il était difficile pour eux de se projeter à y vivre puisqu'ils n'avaient aucune idée des modifications à réaliser pour améliorer les espaces et s'approprier cette maison. La conception s'est faite en douceur et à été très progressive sur de longs mois afin que chacun se projette dans son nouveau chez soi. Je me suis sentie très investie dans cette mission et j'ai beaucoup aimé réfléchir à l'harmonie globale entre les différentes pièces et fonctions puisqu'ils avaient à coeur que leur maison soit aussi idéale pour leurs deux enfants.
Caractéristiques de la décoration : inspirations slow life dans le salon et la salle de bain. Décor végétal et fresques personnalisées à l'aide de papier peint panoramiques les dominotiers et photowall. Tapisseries illustrées uniques.
A partir de matériaux sobres au sol (carrelage gris clair effet béton ciré et parquet massif en bois doré) l'enjeu à été d'apporter un univers à chaque pièce à l'aide de couleurs ou de revêtement muraux plus marqués : Vert / Verte / Tons pierre / Parement / Bois / Jaune / Terracotta / Bleu / Turquoise / Gris / Noir ... Il y a en a pour tout les gouts dans cette maison !

Architecture & Interior Design By Arch Studio, Inc.
Photography by Eric Rorer
Design ideas for a small country open plan games room in San Francisco with grey walls, light hardwood flooring, a two-sided fireplace, a plastered fireplace surround, a wall mounted tv and grey floors.
Design ideas for a small country open plan games room in San Francisco with grey walls, light hardwood flooring, a two-sided fireplace, a plastered fireplace surround, a wall mounted tv and grey floors.
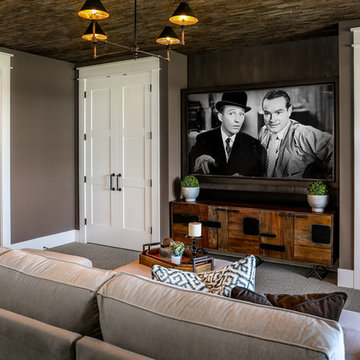
This spacious room features a private balcony overlooking the golf course, offering unparalleled tranquility in a flexible space. With built-in closets and an attached full bathroom, the bonus room can be used as an extra bedroom or as a generous living area.
For more photos of this project visit our website: https://wendyobrienid.com.
Photography by Valve Interactive: https://valveinteractive.com/

Updated family room in modern farmhouse style with new custom built-ins, new fireplace surround with shiplap, new paint, lighting, furnishings, flooring and accessories.
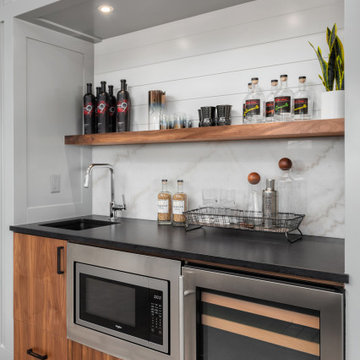
This is an example of a large country games room in Portland with grey walls, carpet, grey floors and a feature wall.
Country Games Room with Grey Floors Ideas and Designs
1