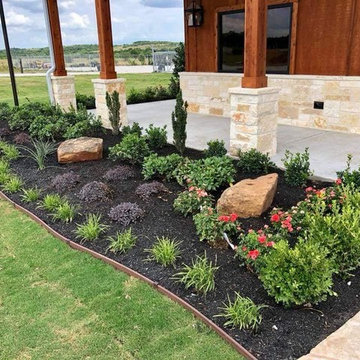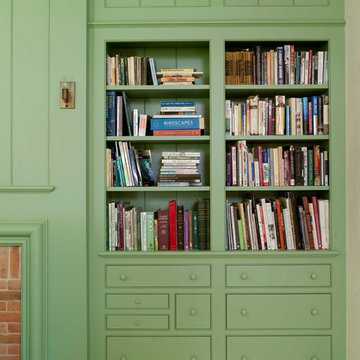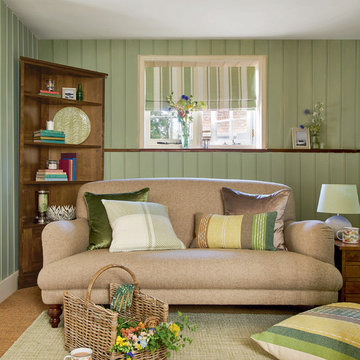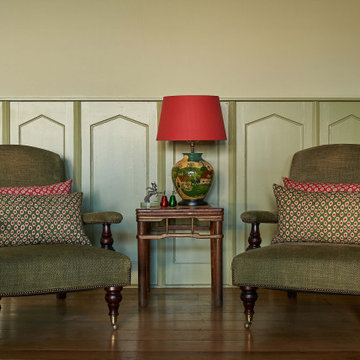Country Green Living Room Ideas and Designs
Refine by:
Budget
Sort by:Popular Today
1 - 20 of 462 photos
Item 1 of 3

Photo of a medium sized farmhouse open plan living room in Hampshire with grey walls, dark hardwood flooring, a wood burning stove, a plastered fireplace surround, a freestanding tv, a vaulted ceiling and feature lighting.

Inspiration for a rural open plan living room in San Francisco with white walls, dark hardwood flooring, a standard fireplace, brown floors, a vaulted ceiling and tongue and groove walls.

This basement features billiards, a sunken home theatre, a stone wine cellar and multiple bar areas and spots to gather with friends and family.
Large farmhouse living room in Cincinnati with a standard fireplace, a stone fireplace surround, brown floors and grey walls.
Large farmhouse living room in Cincinnati with a standard fireplace, a stone fireplace surround, brown floors and grey walls.
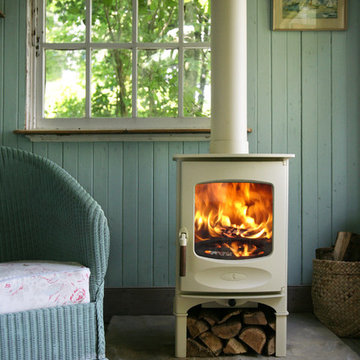
Photo of a farmhouse living room in Hertfordshire with blue walls, light hardwood flooring and a hanging fireplace.

A fresh interpretation of the western farmhouse, The Sycamore, with its high pitch rooflines, custom interior trusses, and reclaimed hardwood floors offers irresistible modern warmth.
When merging the past indigenous citrus farms with today’s modern aesthetic, the result is a celebration of the Western Farmhouse. The goal was to craft a community canvas where homes exist as a supporting cast to an overall community composition. The extreme continuity in form, materials, and function allows the residents and their lives to be the focus rather than architecture. The unified architectural canvas catalyzes a sense of community rather than the singular aesthetic expression of 16 individual homes. This sense of community is the basis for the culture of The Sycamore.
The western farmhouse revival style embodied at The Sycamore features elegant, gabled structures, open living spaces, porches, and balconies. Utilizing the ideas, methods, and materials of today, we have created a modern twist on an American tradition. While the farmhouse essence is nostalgic, the cool, modern vibe brings a balance of beauty and efficiency. The modern aura of the architecture offers calm, restoration, and revitalization.
Located at 37th Street and Campbell in the western portion of the popular Arcadia residential neighborhood in Central Phoenix, the Sycamore is surrounded by some of Central Phoenix’s finest amenities, including walkable access to premier eateries such as La Grande Orange, Postino, North, and Chelsea’s Kitchen.
Project Details: The Sycamore, Phoenix, AZ
Architecture: Drewett Works
Builder: Sonora West Development
Developer: EW Investment Funding
Interior Designer: Homes by 1962
Photography: Alexander Vertikoff
Awards:
Gold Nugget Award of Merit – Best Single Family Detached Home 3,500-4,500 sq ft
Gold Nugget Award of Merit – Best Residential Detached Collection of the Year
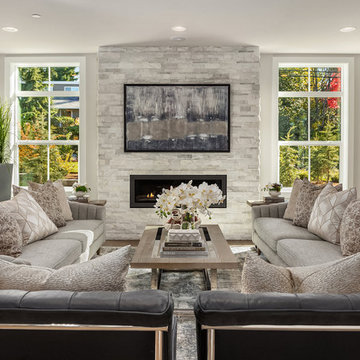
Rural grey and black living room in Seattle with grey walls, medium hardwood flooring, a ribbon fireplace and brown floors.
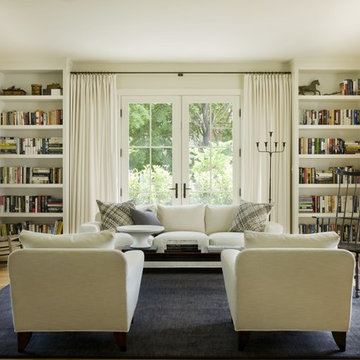
MODERN FARMHOUSE
Located in Bethesda Maryland, this new home references the timeless feel of an old farmhouse. Simple forms, texture of materials, and rhythm of windows, highlight an honest and austere design.
Photo Credit: Gordon Beall Photography
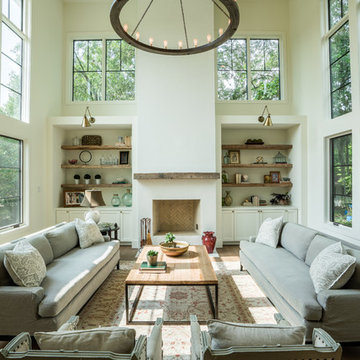
Royal Lion
Design ideas for a rural living room in Other with white walls, medium hardwood flooring, a standard fireplace and brown floors.
Design ideas for a rural living room in Other with white walls, medium hardwood flooring, a standard fireplace and brown floors.
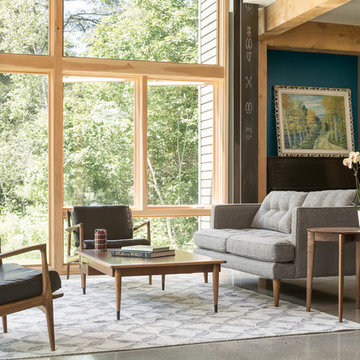
Large windows let plenty of light into this modern living room framed by exposed wooden and steel beams
Trent Bell Photography
Inspiration for a farmhouse formal open plan living room in Portland Maine with concrete flooring and grey walls.
Inspiration for a farmhouse formal open plan living room in Portland Maine with concrete flooring and grey walls.
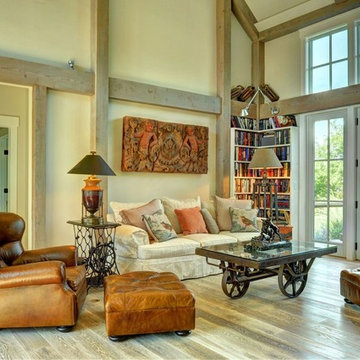
Living Room Fireplace
Chris Foster Photography
Inspiration for a large farmhouse open plan living room in Burlington with beige walls, light hardwood flooring, a reading nook and feature lighting.
Inspiration for a large farmhouse open plan living room in Burlington with beige walls, light hardwood flooring, a reading nook and feature lighting.

Photo of a medium sized rural formal enclosed living room in Gloucestershire with green walls, dark hardwood flooring, a standard fireplace, a plastered fireplace surround, a wall mounted tv, brown floors, panelled walls and a dado rail.
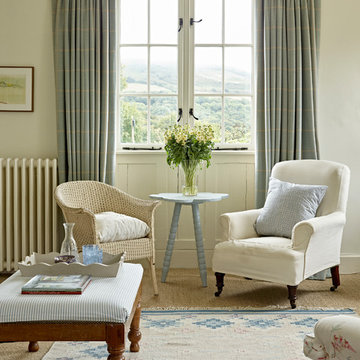
Simple but refined sitting room in Dorset farmhouse.
Interior Kate Renwick
Photography Nick Smith
Large rural open plan living room in Dorset with white walls, carpet and beige floors.
Large rural open plan living room in Dorset with white walls, carpet and beige floors.
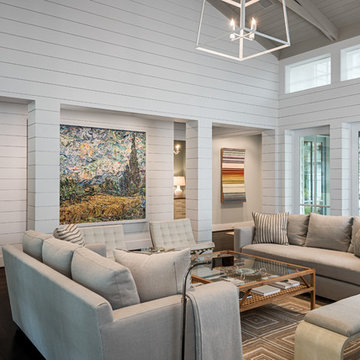
Peter Molick Photography
Design ideas for a farmhouse open plan living room in Houston with white walls, dark hardwood flooring and brown floors.
Design ideas for a farmhouse open plan living room in Houston with white walls, dark hardwood flooring and brown floors.
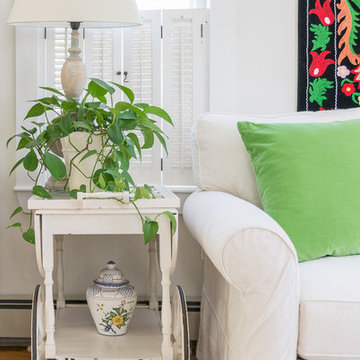
Lyndsie Munroe Photography
Photo of a farmhouse living room in Boston.
Photo of a farmhouse living room in Boston.

Great Room
"2012 Alice Washburn Award" Winning Home - A.I.A. Connecticut
Read more at https://ddharlanarchitects.com/tag/alice-washburn/
“2014 Stanford White Award, Residential Architecture – New Construction Under 5000 SF, Extown Farm Cottage, David D. Harlan Architects LLC”, The Institute of Classical Architecture & Art (ICAA).
“2009 ‘Grand Award’ Builder’s Design and Planning”, Builder Magazine and The National Association of Home Builders.
“2009 People’s Choice Award”, A.I.A. Connecticut.
"The 2008 Residential Design Award", ASID Connecticut
“The 2008 Pinnacle Award for Excellence”, ASID Connecticut.
“HOBI Connecticut 2008 Award, ‘Best Not So Big House’”, Connecticut Home Builders Association.
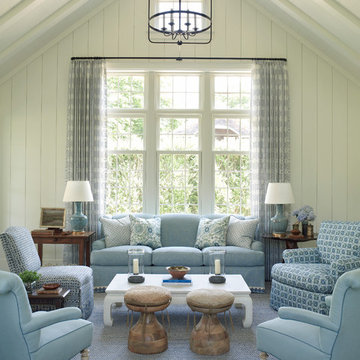
Tria Giovan
Large farmhouse open plan living room in New York with white walls and dark hardwood flooring.
Large farmhouse open plan living room in New York with white walls and dark hardwood flooring.
Country Green Living Room Ideas and Designs
1
