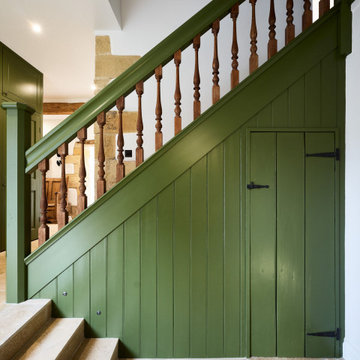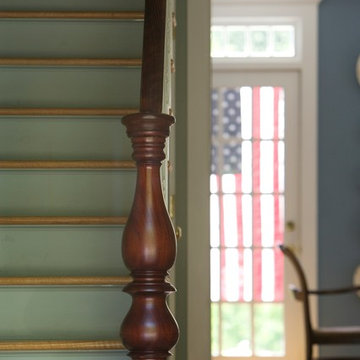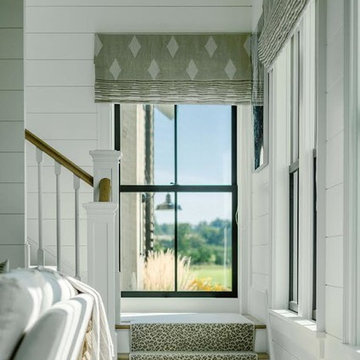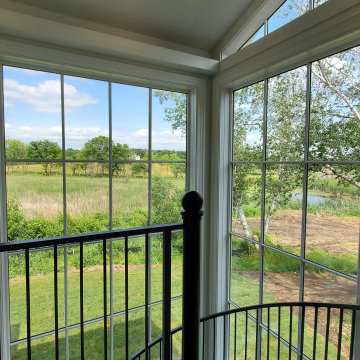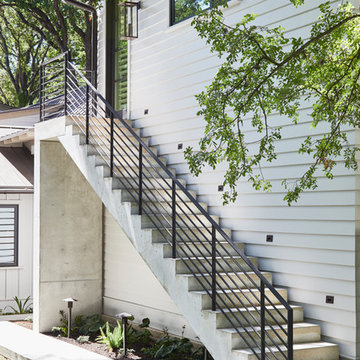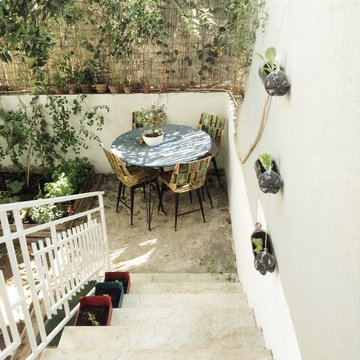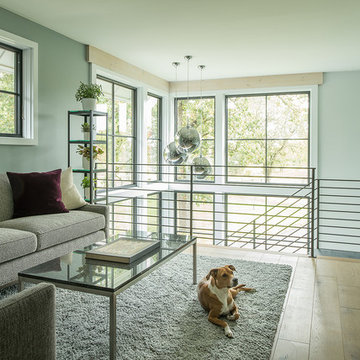Country Green Staircase Ideas and Designs
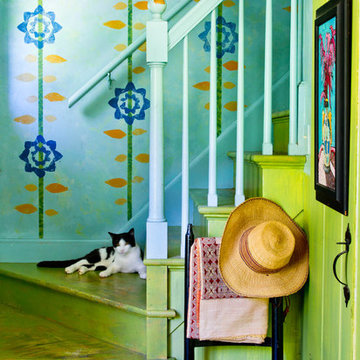
Photo by: Rikki Snyder © 2012 Houzz
http://www.houzz.com/ideabooks/4018714/list/My-Houzz--An-Antique-Cape-Cod-House-Explodes-With-Color
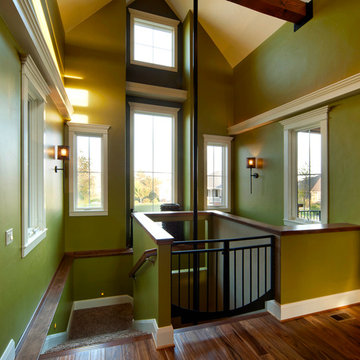
Phil Bell
Inspiration for a small farmhouse carpeted u-shaped staircase in Other with carpeted risers.
Inspiration for a small farmhouse carpeted u-shaped staircase in Other with carpeted risers.

Builder: Boone Construction
Photographer: M-Buck Studio
This lakefront farmhouse skillfully fits four bedrooms and three and a half bathrooms in this carefully planned open plan. The symmetrical front façade sets the tone by contrasting the earthy textures of shake and stone with a collection of crisp white trim that run throughout the home. Wrapping around the rear of this cottage is an expansive covered porch designed for entertaining and enjoying shaded Summer breezes. A pair of sliding doors allow the interior entertaining spaces to open up on the covered porch for a seamless indoor to outdoor transition.
The openness of this compact plan still manages to provide plenty of storage in the form of a separate butlers pantry off from the kitchen, and a lakeside mudroom. The living room is centrally located and connects the master quite to the home’s common spaces. The master suite is given spectacular vistas on three sides with direct access to the rear patio and features two separate closets and a private spa style bath to create a luxurious master suite. Upstairs, you will find three additional bedrooms, one of which a private bath. The other two bedrooms share a bath that thoughtfully provides privacy between the shower and vanity.
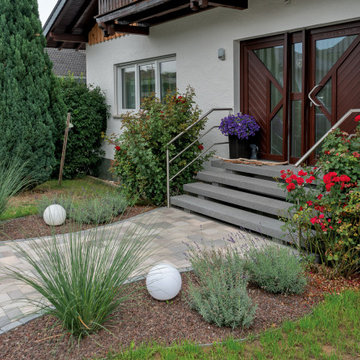
Trittstufen freitragend und Trittstufenpodest rinnit Basalt
This is an example of a rural concrete floating metal railing staircase with concrete risers.
This is an example of a rural concrete floating metal railing staircase with concrete risers.
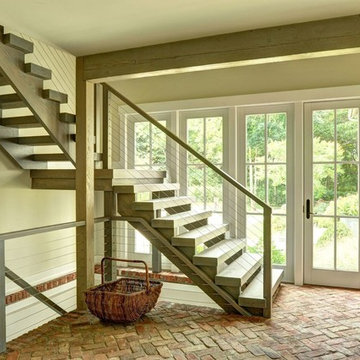
Open Contemporary Staircase
Chris Foster Photography
Photo of a large country wood l-shaped staircase in Burlington with open risers.
Photo of a large country wood l-shaped staircase in Burlington with open risers.
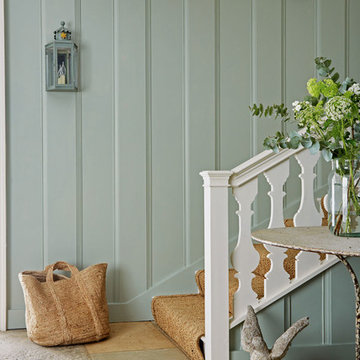
We use Sanderson paint that have created a colour palette of 140 subtle shades taken from the complete spectrum colour range of 1,352 colours to make your decorating choices simple.
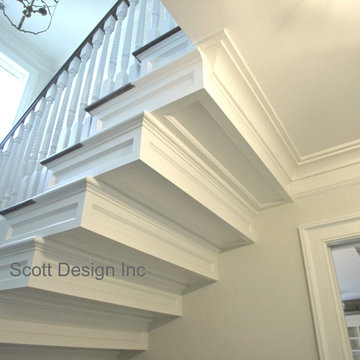
The steps look like panelled boxes stacked to the ceiling! This attention to detail elevated what could have been a mundain and bulky structural element to the stature of fine furnishing and provided an elegant focal point at the main visual area of the home.
Photo by Scott Design Inc.
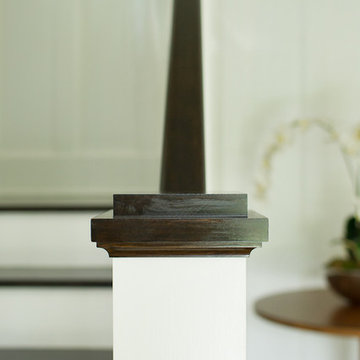
Westport Farmhouse
Architecture by Thiel Design
Construction by RC Kaeser & Company
Photography by Melani Lust
Photo of a country staircase in New York.
Photo of a country staircase in New York.
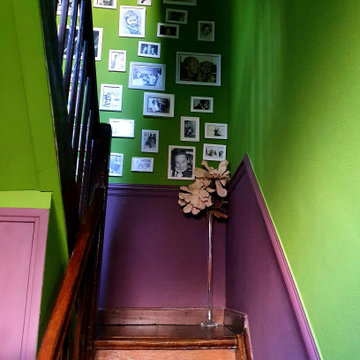
Une simple mise en teintes pour l'escalier
Galerie évolutive de photos de famille, que vous redécouvrez à chaque montée des marches !
Inspiration for a small country wood wood railing staircase in Lille with wood risers.
Inspiration for a small country wood wood railing staircase in Lille with wood risers.
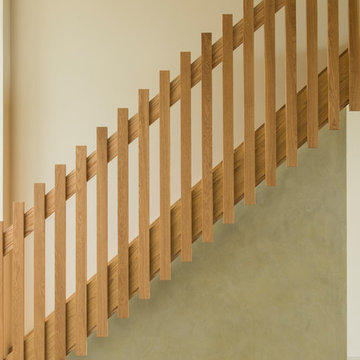
This bespoke oak staircase with polished plaster below, makes a striking feature in a double height atrium with a walkway running through it to link the upstairs bedrooms., It is within the conversion of an old Cotswold stone barn. Light combined with natural products (limestone floor from Mandarin Stone) and a bespoke designed staircase (Castellum Cotswolds) make a striking entrance hall. Photography by Ed Shepherd. Project by Castellum Design and Build.
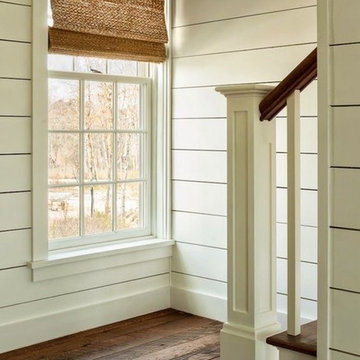
CONTACT US: Call 802-753-6424
Services
In-House Design Services
Custom Bathroom Vanities
Lighting Installation
Shiplap Wall Treatment
Marble and Stonework
Tile Showers and Floors
Smarthome Systems
Plumbing Relocation
Fixture Installation
Glass Shower Doors
Standalone Tubs
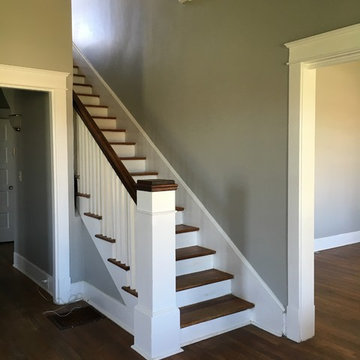
Inspiration for a medium sized rural wood straight staircase in Nashville with painted wood risers.
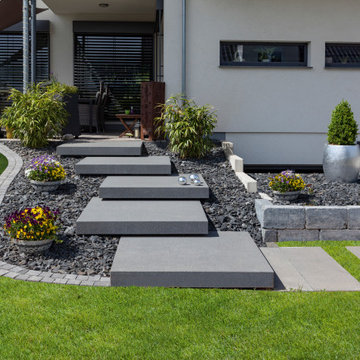
Großformatige Stufenplatten zur Gestaltung von Eingangsbereichen und Terassen. "Schwebendes Design".
Signo Stufenplatten rinnit Platin schwarz
Farmhouse concrete floating staircase with concrete risers.
Farmhouse concrete floating staircase with concrete risers.
Country Green Staircase Ideas and Designs
1
