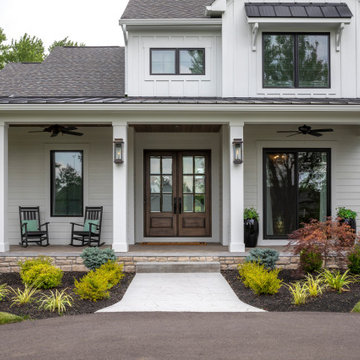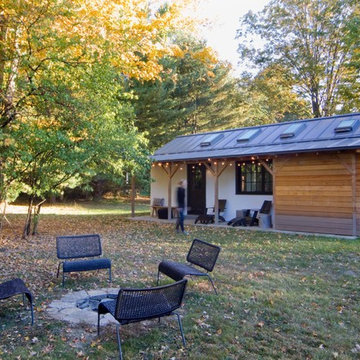Country Grey House Exterior Ideas and Designs
Refine by:
Budget
Sort by:Popular Today
1 - 20 of 2,294 photos
Item 1 of 3

This is an example of a farmhouse two floor detached house in West Midlands with wood cladding, a pitched roof and a red roof.
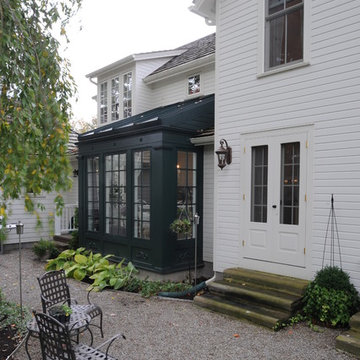
This rear-facing conservatory lights the dining area and kitchen within.
Country house exterior in Cleveland with wood cladding.
Country house exterior in Cleveland with wood cladding.

Exterior Modern Farmhouse
Photo of a large and white rural bungalow brick detached house in Jackson with a pitched roof and a shingle roof.
Photo of a large and white rural bungalow brick detached house in Jackson with a pitched roof and a shingle roof.

This barn addition was accomplished by dismantling an antique timber frame and resurrecting it alongside a beautiful 19th century farmhouse in Vermont.
What makes this property even more special, is that all native Vermont elements went into the build, from the original barn to locally harvested floors and cabinets, native river rock for the chimney and fireplace and local granite for the foundation. The stone walls on the grounds were all made from stones found on the property.
The addition is a multi-level design with 1821 sq foot of living space between the first floor and the loft. The open space solves the problems of small rooms in an old house.
The barn addition has ICFs (r23) and SIPs so the building is airtight and energy efficient.
It was very satisfying to take an old barn which was no longer being used and to recycle it to preserve it's history and give it a new life.

Design ideas for a large and white farmhouse two floor painted brick detached house in Charlotte with a pitched roof, a shingle roof, a black roof and board and batten cladding.

Roehner Ryan
Inspiration for a large and white rural two floor detached house in Phoenix with mixed cladding, a pitched roof and a metal roof.
Inspiration for a large and white rural two floor detached house in Phoenix with mixed cladding, a pitched roof and a metal roof.

This is an example of a white farmhouse two floor detached house in Chicago with wood cladding, a pitched roof, a mixed material roof and a black roof.

This is an example of a farmhouse house exterior in Dallas with a black roof and a metal roof.

Small and black country bungalow detached house in Chicago with vinyl cladding, a pitched roof and a shingle roof.
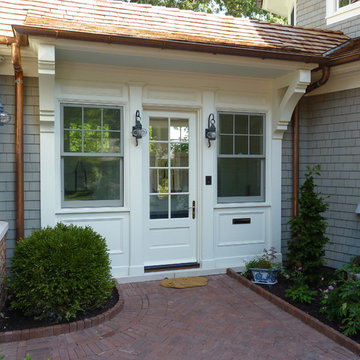
This breezeway connects the 3-car garage to the house, while providing a place to store coats and shoes on the way in.
Photo of a gey rural house exterior in Chicago with wood cladding.
Photo of a gey rural house exterior in Chicago with wood cladding.
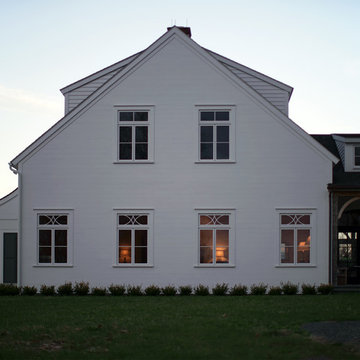
The house glows at the end of the day.
Photos: Scott Benedict, Practical(ly) Studios
Design ideas for a white and large farmhouse two floor house exterior in New York with wood cladding.
Design ideas for a white and large farmhouse two floor house exterior in New York with wood cladding.
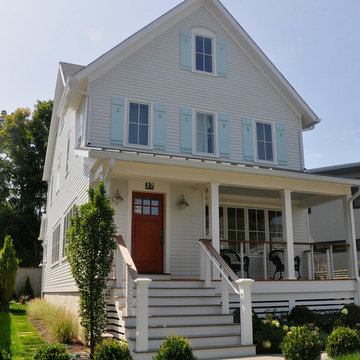
Ann Sellars Lathrop
This is an example of a medium sized and white farmhouse two floor detached house in New York with wood cladding, a pitched roof and a shingle roof.
This is an example of a medium sized and white farmhouse two floor detached house in New York with wood cladding, a pitched roof and a shingle roof.
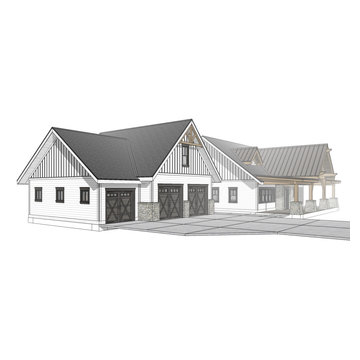
Farmhouse style home design with carriage house garage doors, timber frame front porch with arched braces, and tapered stone piers with stone caps. Along with timber frame gable trust above the garage.

Design ideas for a yellow rural two floor detached house in Grand Rapids with a mixed material roof, a grey roof and shiplap cladding.
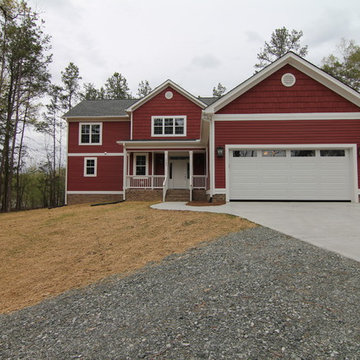
Red house exterior with white front door and garage. Raleigh Custom Homes by Stanton Homes.
Inspiration for a large and red country two floor house exterior in Raleigh with mixed cladding and a pitched roof.
Inspiration for a large and red country two floor house exterior in Raleigh with mixed cladding and a pitched roof.

Photo of a small and black farmhouse two floor detached house in Other with concrete fibreboard cladding, a pitched roof and a metal roof.
Country Grey House Exterior Ideas and Designs
1

