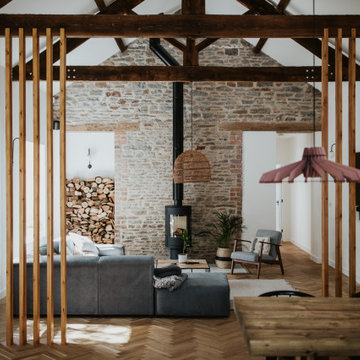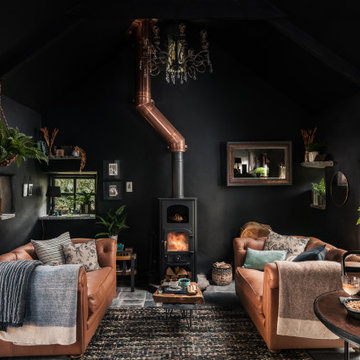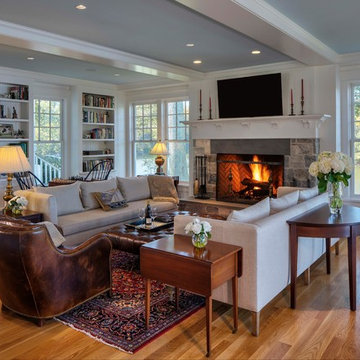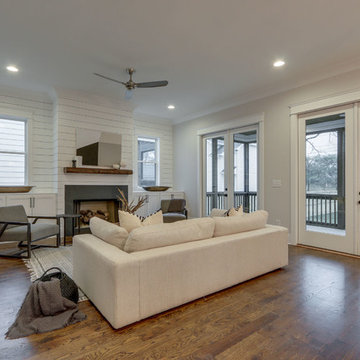Country Grey Living Room Ideas and Designs
Refine by:
Budget
Sort by:Popular Today
1 - 20 of 3,454 photos
Item 1 of 3

Photo of a farmhouse living room in Other with white walls, a wood burning stove, a timber clad chimney breast, a built-in media unit and grey floors.

Inspiration for a farmhouse living room in Hertfordshire with concrete flooring, grey floors and a vaulted ceiling.

This is an example of a large country open plan living room in Salt Lake City with white walls, light hardwood flooring, a standard fireplace, a stone fireplace surround, a wall mounted tv and beige floors.
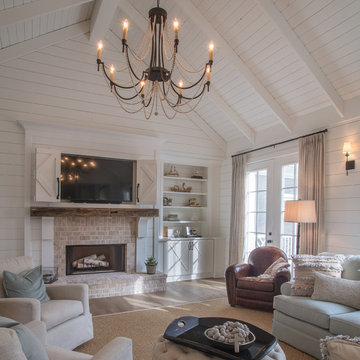
Carnet Studios
Inspiration for a farmhouse living room in Atlanta with feature lighting.
Inspiration for a farmhouse living room in Atlanta with feature lighting.

Country open plan living room in Sydney with white walls, medium hardwood flooring, a standard fireplace, a brick fireplace surround, a wall mounted tv, brown floors, exposed beams and a vaulted ceiling.

Our clients wanted the ultimate modern farmhouse custom dream home. They found property in the Santa Rosa Valley with an existing house on 3 ½ acres. They could envision a new home with a pool, a barn, and a place to raise horses. JRP and the clients went all in, sparing no expense. Thus, the old house was demolished and the couple’s dream home began to come to fruition.
The result is a simple, contemporary layout with ample light thanks to the open floor plan. When it comes to a modern farmhouse aesthetic, it’s all about neutral hues, wood accents, and furniture with clean lines. Every room is thoughtfully crafted with its own personality. Yet still reflects a bit of that farmhouse charm.
Their considerable-sized kitchen is a union of rustic warmth and industrial simplicity. The all-white shaker cabinetry and subway backsplash light up the room. All white everything complimented by warm wood flooring and matte black fixtures. The stunning custom Raw Urth reclaimed steel hood is also a star focal point in this gorgeous space. Not to mention the wet bar area with its unique open shelves above not one, but two integrated wine chillers. It’s also thoughtfully positioned next to the large pantry with a farmhouse style staple: a sliding barn door.
The master bathroom is relaxation at its finest. Monochromatic colors and a pop of pattern on the floor lend a fashionable look to this private retreat. Matte black finishes stand out against a stark white backsplash, complement charcoal veins in the marble looking countertop, and is cohesive with the entire look. The matte black shower units really add a dramatic finish to this luxurious large walk-in shower.
Photographer: Andrew - OpenHouse VC

This modern farmhouse living room features a custom shiplap fireplace by Stonegate Builders, with custom-painted cabinetry by Carver Junk Company. The large rug pattern is mirrored in the handcrafted coffee and end tables, made just for this space.

Photographer: Ashley Avila Photography
Builder: Colonial Builders - Tim Schollart
Interior Designer: Laura Davidson
This large estate house was carefully crafted to compliment the rolling hillsides of the Midwest. Horizontal board & batten facades are sheltered by long runs of hipped roofs and are divided down the middle by the homes singular gabled wall. At the foyer, this gable takes the form of a classic three-part archway.
Going through the archway and into the interior, reveals a stunning see-through fireplace surround with raised natural stone hearth and rustic mantel beams. Subtle earth-toned wall colors, white trim, and natural wood floors serve as a perfect canvas to showcase patterned upholstery, black hardware, and colorful paintings. The kitchen and dining room occupies the space to the left of the foyer and living room and is connected to two garages through a more secluded mudroom and half bath. Off to the rear and adjacent to the kitchen is a screened porch that features a stone fireplace and stunning sunset views.
Occupying the space to the right of the living room and foyer is an understated master suite and spacious study featuring custom cabinets with diagonal bracing. The master bedroom’s en suite has a herringbone patterned marble floor, crisp white custom vanities, and access to a his and hers dressing area.
The four upstairs bedrooms are divided into pairs on either side of the living room balcony. Downstairs, the terraced landscaping exposes the family room and refreshment area to stunning views of the rear yard. The two remaining bedrooms in the lower level each have access to an en suite bathroom.
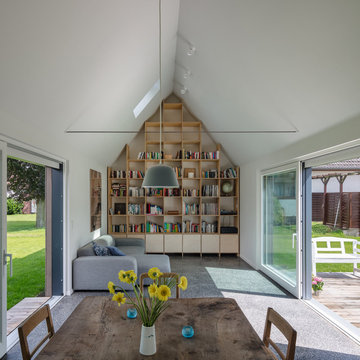
Wohnhalle (Fotograf: Marcus Ebener, Berlin)
Medium sized country open plan living room in Hamburg with a reading nook, white walls, no fireplace, no tv, carpet and grey floors.
Medium sized country open plan living room in Hamburg with a reading nook, white walls, no fireplace, no tv, carpet and grey floors.

Nat Rea
Small farmhouse mezzanine living room in Portland Maine with white walls, dark hardwood flooring, a built-in media unit, a standard fireplace and a stone fireplace surround.
Small farmhouse mezzanine living room in Portland Maine with white walls, dark hardwood flooring, a built-in media unit, a standard fireplace and a stone fireplace surround.

Photo by Ellen McDermott
This is an example of a medium sized farmhouse open plan living room in New York with a reading nook, beige walls, dark hardwood flooring and a wall mounted tv.
This is an example of a medium sized farmhouse open plan living room in New York with a reading nook, beige walls, dark hardwood flooring and a wall mounted tv.

Paul Dyer Photography
Design ideas for a rural formal living room in San Francisco with white walls, a ribbon fireplace and no tv.
Design ideas for a rural formal living room in San Francisco with white walls, a ribbon fireplace and no tv.

Photographer James French
Photo of a rural formal living room in Sussex with white walls, a wood burning stove and light hardwood flooring.
Photo of a rural formal living room in Sussex with white walls, a wood burning stove and light hardwood flooring.
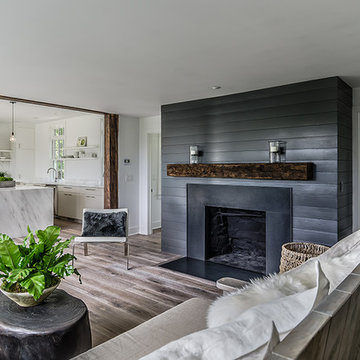
Jim Fuhrmann, Beinfield Architecture PC
Photo of a medium sized farmhouse open plan living room in New York with a standard fireplace and grey walls.
Photo of a medium sized farmhouse open plan living room in New York with a standard fireplace and grey walls.

This is an example of a small country open plan living room in Chicago with white walls, medium hardwood flooring, a built-in media unit, brown floors and a timber clad ceiling.

Living room with custom fireplace masonry and wooden mantle, accented with custom builtins and white-washed ceilings.
Inspiration for a large country open plan living room in Charlotte with grey walls, medium hardwood flooring, a standard fireplace, a stacked stone fireplace surround, a wall mounted tv, brown floors and a wood ceiling.
Inspiration for a large country open plan living room in Charlotte with grey walls, medium hardwood flooring, a standard fireplace, a stacked stone fireplace surround, a wall mounted tv, brown floors and a wood ceiling.
Country Grey Living Room Ideas and Designs
1
