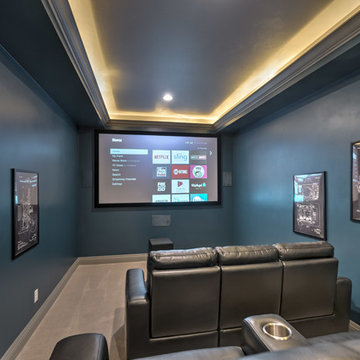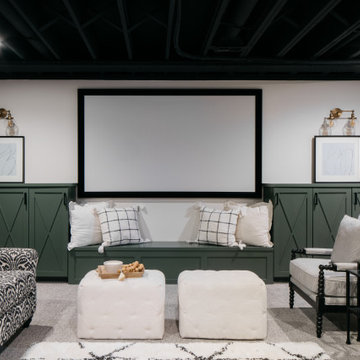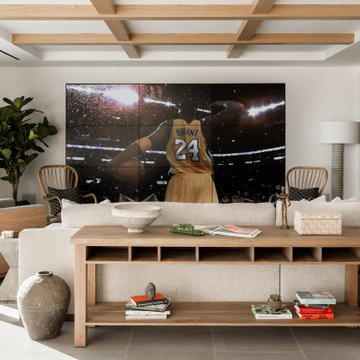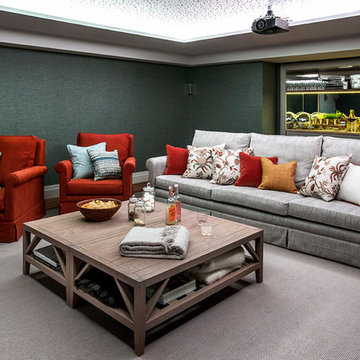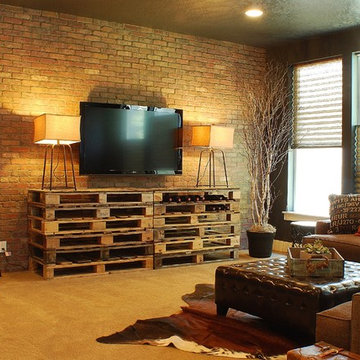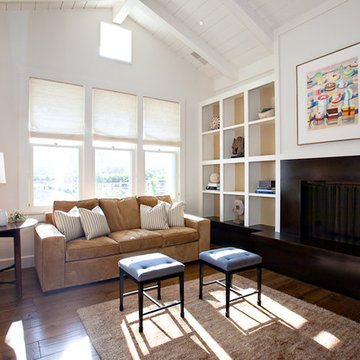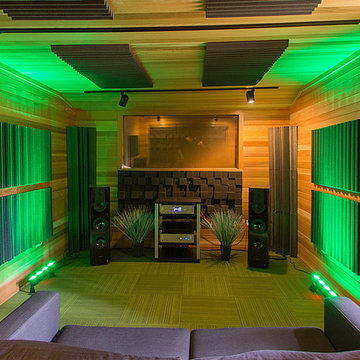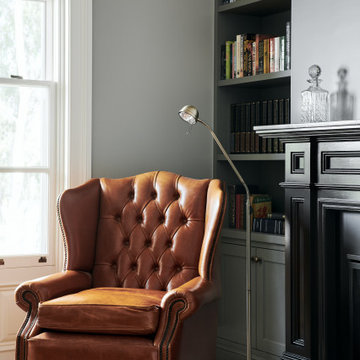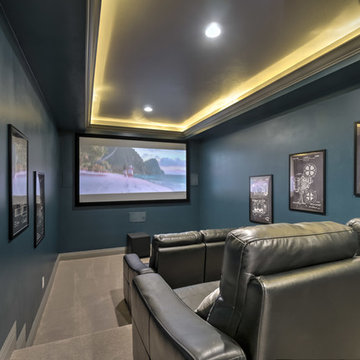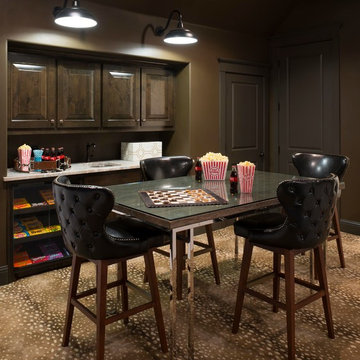Country Home Cinema Room Ideas and Designs
Refine by:
Budget
Sort by:Popular Today
1 - 20 of 787 photos
Item 1 of 2

Converting the existing attic space into a Man Cave came with it's design challenges. A man cave is incomplete with out a media cabinet. This custom shelving unit was built around the TV - a perfect size to watch a game. The custom shelves were also built around the vaulted ceiling - creating unique spaces. The shiplapped ceiling is carried throughout the space and office area and connects the wall paneling. Hardwood flooring adds a rustic touch to this man cave.

Design, Fabrication, Install & Photography By MacLaren Kitchen and Bath
Designer: Mary Skurecki
Wet Bar: Mouser/Centra Cabinetry with full overlay, Reno door/drawer style with Carbide paint. Caesarstone Pebble Quartz Countertops with eased edge detail (By MacLaren).
TV Area: Mouser/Centra Cabinetry with full overlay, Orleans door style with Carbide paint. Shelving, drawers, and wood top to match the cabinetry with custom crown and base moulding.
Guest Room/Bath: Mouser/Centra Cabinetry with flush inset, Reno Style doors with Maple wood in Bedrock Stain. Custom vanity base in Full Overlay, Reno Style Drawer in Matching Maple with Bedrock Stain. Vanity Countertop is Everest Quartzite.
Bench Area: Mouser/Centra Cabinetry with flush inset, Reno Style doors/drawers with Carbide paint. Custom wood top to match base moulding and benches.
Toy Storage Area: Mouser/Centra Cabinetry with full overlay, Reno door style with Carbide paint. Open drawer storage with roll-out trays and custom floating shelves and base moulding.
Find the right local pro for your project
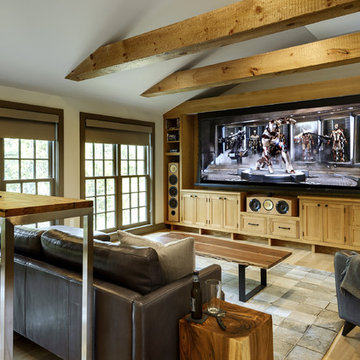
Rob Karosis
Rural enclosed home cinema in New York with light hardwood flooring and a projector screen.
Rural enclosed home cinema in New York with light hardwood flooring and a projector screen.
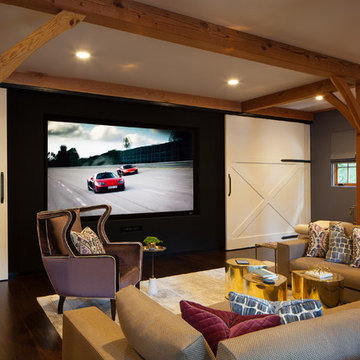
Photographer: Peter Kubilus
This is an example of a farmhouse enclosed home cinema in New York with grey walls, dark hardwood flooring, a projector screen and brown floors.
This is an example of a farmhouse enclosed home cinema in New York with grey walls, dark hardwood flooring, a projector screen and brown floors.
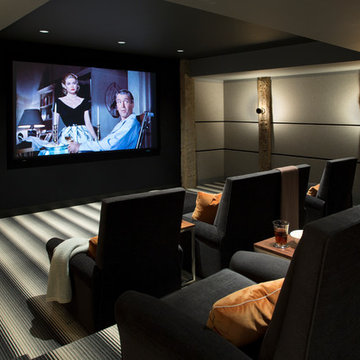
Design ideas for a farmhouse enclosed home cinema in Boston with grey walls, carpet, a projector screen and multi-coloured floors.
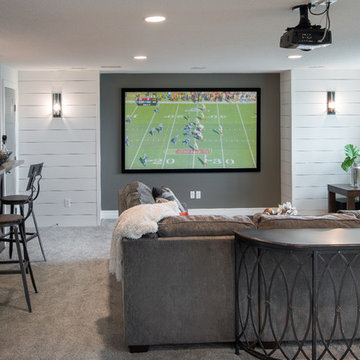
Shane Organ Photo
Medium sized country home cinema in Wichita with white walls, carpet, a projector screen and grey floors.
Medium sized country home cinema in Wichita with white walls, carpet, a projector screen and grey floors.
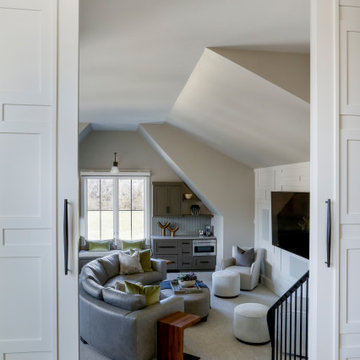
Photo of a large farmhouse enclosed home cinema in Nashville with white walls, carpet, a wall mounted tv and beige floors.
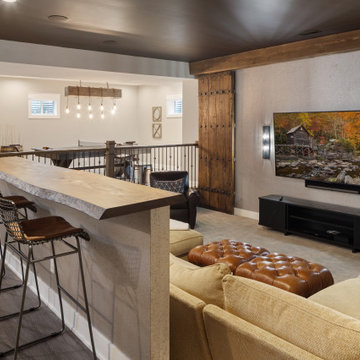
Modern home theater that keeps the farmhouse feel with reclaimed elements,
Rural home cinema in Cincinnati.
Rural home cinema in Cincinnati.
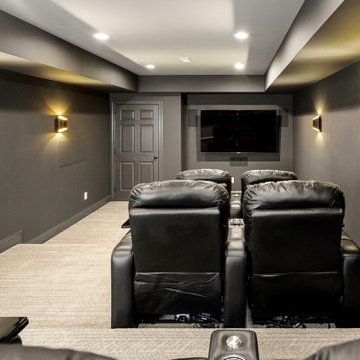
This farmhouse style home was already lovely and inviting. We just added some finishing touches in the kitchen and expanded and enhanced the basement. In the kitchen we enlarged the center island so that it is now five-feet-wide. We rebuilt the sides, added the cross-back, “x”, design to each end and installed new fixtures. We also installed new counters and painted all the cabinetry. Already the center of the home’s everyday living and entertaining, there’s now even more space for gathering. We expanded the already finished basement to include a main room with kitchenet, a multi-purpose/guestroom with a murphy bed, full bathroom, and a home theatre. The COREtec vinyl flooring is waterproof and strong enough to take the beating of everyday use. In the main room, the ship lap walls and farmhouse lantern lighting coordinates beautifully with the vintage farmhouse tuxedo bathroom. Who needs to go out to the movies with a home theatre like this one? With tiered seating for six, featuring reclining chair on platforms, tray ceiling lighting and theatre sconces, this is the perfect spot for family movie night!
Rudloff Custom Builders has won Best of Houzz for Customer Service in 2014, 2015, 2016, 2017, 2019, 2020, and 2021. We also were voted Best of Design in 2016, 2017, 2018, 2019, 2020, and 2021, which only 2% of professionals receive. Rudloff Custom Builders has been featured on Houzz in their Kitchen of the Week, What to Know About Using Reclaimed Wood in the Kitchen as well as included in their Bathroom WorkBook article. We are a full service, certified remodeling company that covers all of the Philadelphia suburban area. This business, like most others, developed from a friendship of young entrepreneurs who wanted to make a difference in their clients’ lives, one household at a time. This relationship between partners is much more than a friendship. Edward and Stephen Rudloff are brothers who have renovated and built custom homes together paying close attention to detail. They are carpenters by trade and understand concept and execution. Rudloff Custom Builders will provide services for you with the highest level of professionalism, quality, detail, punctuality and craftsmanship, every step of the way along our journey together.
Specializing in residential construction allows us to connect with our clients early in the design phase to ensure that every detail is captured as you imagined. One stop shopping is essentially what you will receive with Rudloff Custom Builders from design of your project to the construction of your dreams, executed by on-site project managers and skilled craftsmen. Our concept: envision our client’s ideas and make them a reality. Our mission: CREATING LIFETIME RELATIONSHIPS BUILT ON TRUST AND INTEGRITY.
Photo Credit: Linda McManus Images
Country Home Cinema Room Ideas and Designs
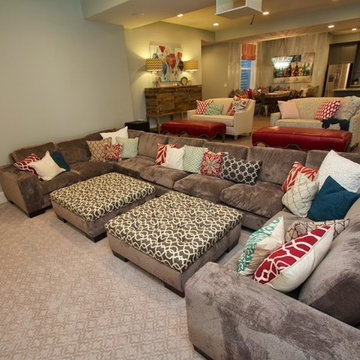
The basement of this home has everything - candy bar, open theater room, pool table, air hockey table, 4 way television, and a full kitchen plus dining area. Barn wood on the candy bar is amazing. It also features a beer bottle chandelier! Custom made couches make the theater room cozy, functional and inviting!
1
