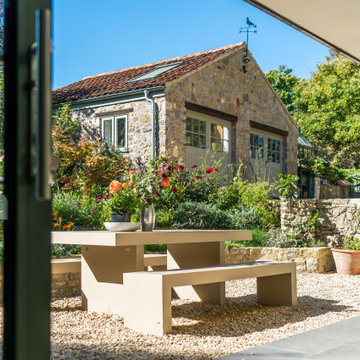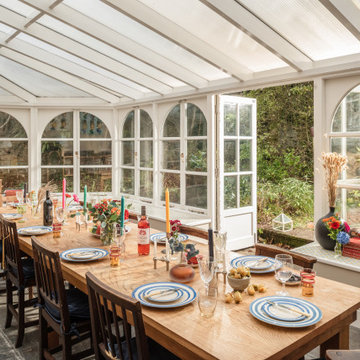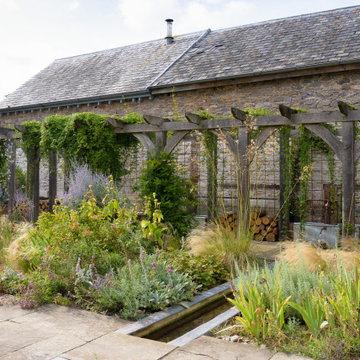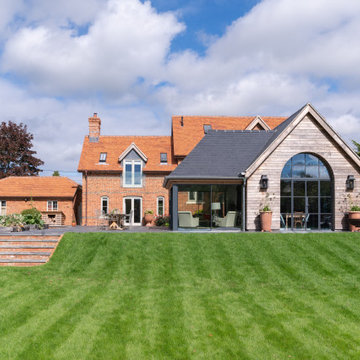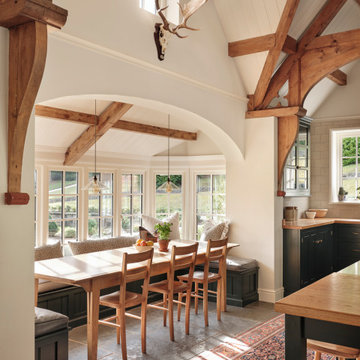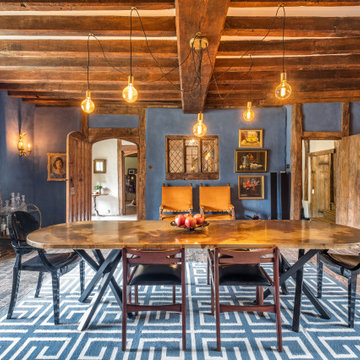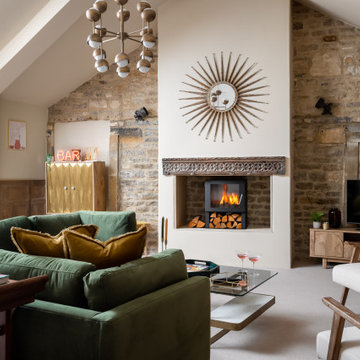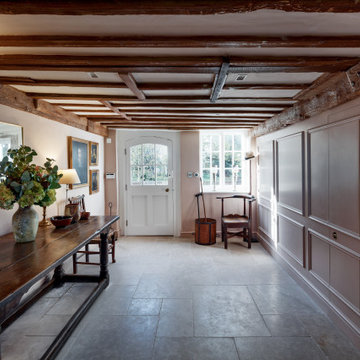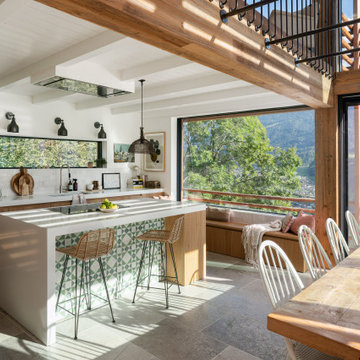Country Home Design Photos

Design ideas for a rural u-shaped kitchen pantry in Buckinghamshire with flat-panel cabinets, green cabinets, dark hardwood flooring, brown floors and white worktops.

Design ideas for a rural u-shaped utility room in Other with a submerged sink, recessed-panel cabinets, beige cabinets, beige walls, a side by side washer and dryer, brown floors and white worktops.
Find the right local pro for your project
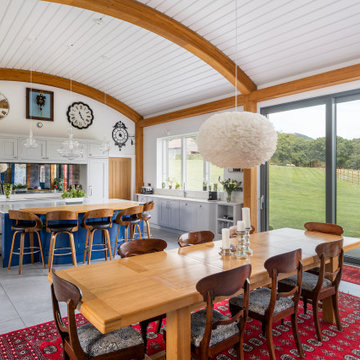
A ground source heat pump system provides all heating and hot water, with an array of photovoltaic solar roof panels on the Annexe generating the necessary electricity to run the system.
A heat-recovery and ventilation system provides pre-warmed fresh air ventilation to all habitable rooms by harvesting the energy from extracted stale air from the house.

Inspiration for a country kitchen in Other with an integrated sink, flat-panel cabinets, medium wood cabinets, composite countertops, green splashback, ceramic splashback, integrated appliances, limestone flooring, an island and blue worktops.

Rural enclosed living room in Channel Islands with blue walls, a wood burning stove, a stone fireplace surround, no tv, beige floors and panelled walls.

A converted Victorian reservoir and renovated forge, connected with a charred timber link, have created a spectacular home in Kent for the Kewell Family. This extraordinary, renovated home has really transformed its look. At first, the Kewell Family wanted to knock down the original build and start from scratch, but their plans become more ambitious. The family got in touch with MRM Design Studio to help build their dream home as well as Construction South East. The property is made up of a Victorian forge, a new timber-clad link, and a converted underground reservoir which has a planted roof seating area. YES Glazing Solutions supplied and install our YES Heritage Aluminium French doors and casement windows, which flooded natural light into their home. Our YES Heritage windows and doors featured an Art Deco style handle which added a luxury look. The Kewell Family property turned out to look amazing and has been recognised by many magazines, such as Self Build Magazine, which you can read a full article and the behind the scenes of this project.

Farmhouse l-shaped open plan kitchen in Sussex with shaker cabinets, white cabinets, light hardwood flooring, an island and exposed beams.
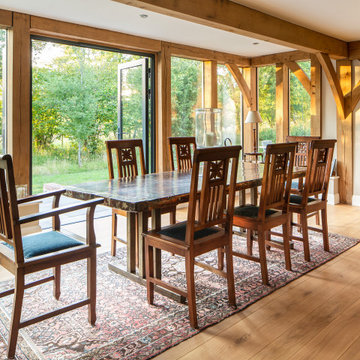
Dining room
Country dining room in Surrey with white walls, medium hardwood flooring and exposed beams.
Country dining room in Surrey with white walls, medium hardwood flooring and exposed beams.
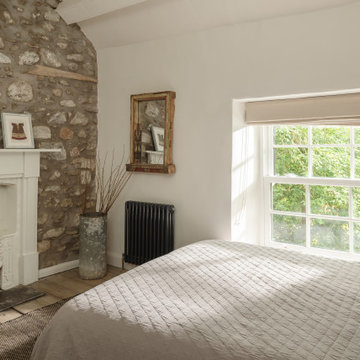
Photo of a farmhouse guest bedroom in Other with white walls, light hardwood flooring, a standard fireplace, a brick fireplace surround, exposed beams and a chimney breast.

This is an example of a rural u-shaped kitchen in Surrey with a belfast sink, beaded cabinets, grey cabinets, beige floors, grey worktops and exposed beams.

Photo of a farmhouse galley kitchen in Wiltshire with flat-panel cabinets, turquoise cabinets, black appliances, an island, grey floors and white worktops.
Country Home Design Photos
1




















