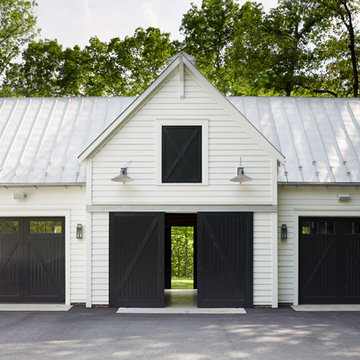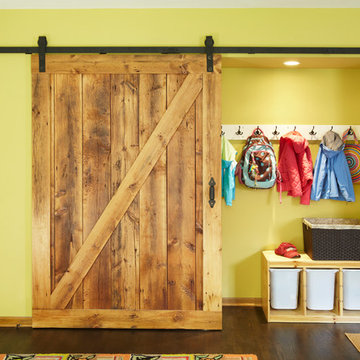Barn Doors Country Home Design Photos

Design by Aline Designs
This is an example of a country kitchen pantry in Oklahoma City with shaker cabinets, white cabinets, black floors and grey worktops.
This is an example of a country kitchen pantry in Oklahoma City with shaker cabinets, white cabinets, black floors and grey worktops.

This is an example of a farmhouse single-wall separated utility room in Denver with a belfast sink, shaker cabinets, grey cabinets, white walls, a side by side washer and dryer, grey floors and white worktops.

This barn addition was accomplished by dismantling an antique timber frame and resurrecting it alongside a beautiful 19th century farmhouse in Vermont.
What makes this property even more special, is that all native Vermont elements went into the build, from the original barn to locally harvested floors and cabinets, native river rock for the chimney and fireplace and local granite for the foundation. The stone walls on the grounds were all made from stones found on the property.
The addition is a multi-level design with 1821 sq foot of living space between the first floor and the loft. The open space solves the problems of small rooms in an old house.
The barn addition has ICFs (r23) and SIPs so the building is airtight and energy efficient.
It was very satisfying to take an old barn which was no longer being used and to recycle it to preserve it's history and give it a new life.
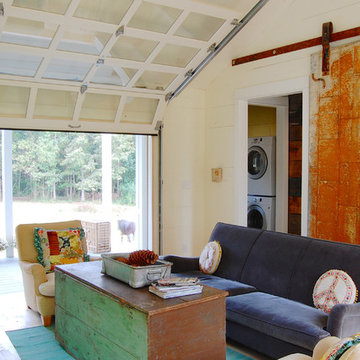
Photo: Corynne Pless © 2013 Houzz
Photo of a rural living room in New York with beige walls.
Photo of a rural living room in New York with beige walls.
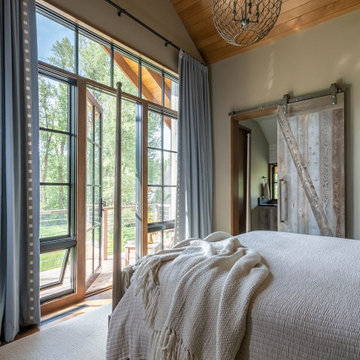
Audrey Hall Photography
Design ideas for a country grey and brown bedroom in Other with beige walls, medium hardwood flooring and brown floors.
Design ideas for a country grey and brown bedroom in Other with beige walls, medium hardwood flooring and brown floors.
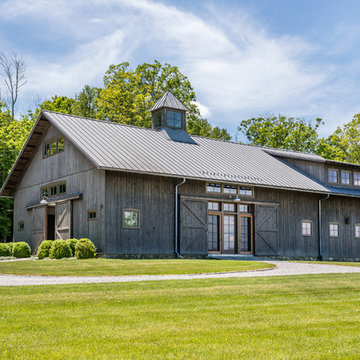
Michael Bowman Photography
This is an example of a brown country two floor detached house in New York with wood cladding, a pitched roof and a metal roof.
This is an example of a brown country two floor detached house in New York with wood cladding, a pitched roof and a metal roof.
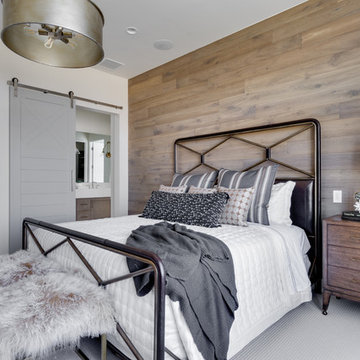
Interior Designer: Simons Design Studio
Builder: Magleby Construction
Photography: Allison Niccum
This is an example of a rural master bedroom in Salt Lake City with carpet, no fireplace, multi-coloured walls and beige floors.
This is an example of a rural master bedroom in Salt Lake City with carpet, no fireplace, multi-coloured walls and beige floors.

Inspiration for a small rural single-wall separated utility room in London with wood worktops, white walls, light hardwood flooring, beige floors and beige worktops.
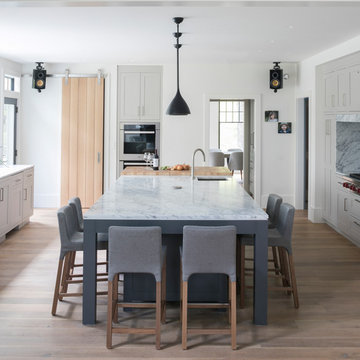
Landino Photography
Rural grey and white kitchen/diner in New York with a submerged sink, shaker cabinets, grey cabinets, grey splashback, integrated appliances, light hardwood flooring, an island and beige floors.
Rural grey and white kitchen/diner in New York with a submerged sink, shaker cabinets, grey cabinets, grey splashback, integrated appliances, light hardwood flooring, an island and beige floors.

Compact kitchen within an open floor plan concept.
Inspiration for a medium sized country l-shaped kitchen/diner in Burlington with shaker cabinets, blue cabinets, stainless steel appliances, medium hardwood flooring, an island, brown floors, composite countertops, black worktops and beige splashback.
Inspiration for a medium sized country l-shaped kitchen/diner in Burlington with shaker cabinets, blue cabinets, stainless steel appliances, medium hardwood flooring, an island, brown floors, composite countertops, black worktops and beige splashback.
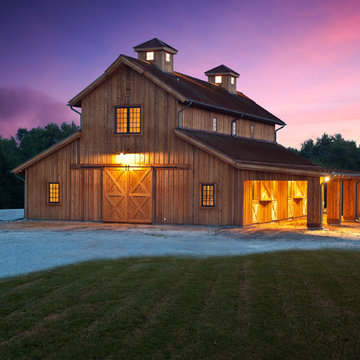
Erin Matlock | Professional Architectural Photographer
Design ideas for a farmhouse detached barn in Dallas.
Design ideas for a farmhouse detached barn in Dallas.

Courtney Cooper Johnson
Photo of a large rural grey and white l-shaped kitchen in Atlanta with shaker cabinets, grey cabinets, white splashback, metro tiled splashback, stainless steel appliances, dark hardwood flooring, brown floors, engineered stone countertops and an island.
Photo of a large rural grey and white l-shaped kitchen in Atlanta with shaker cabinets, grey cabinets, white splashback, metro tiled splashback, stainless steel appliances, dark hardwood flooring, brown floors, engineered stone countertops and an island.
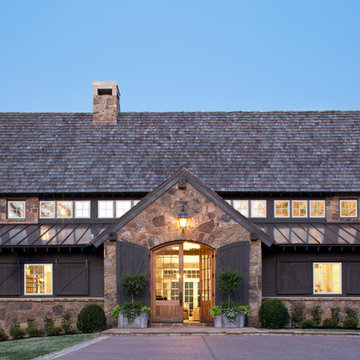
Designed to appear as a barn and function as an entertainment space and provide places for guests to stay. Once the estate is complete this will look like the barn for the property. Inspired by old stone Barns of New England we used reclaimed wood timbers and siding inside.
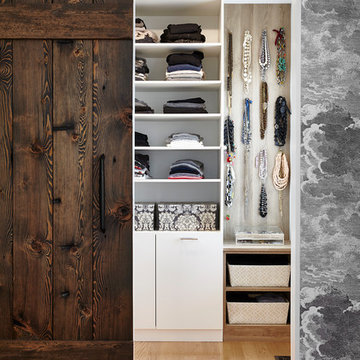
Photo by Valerie Wilcox
Design ideas for a rural walk-in wardrobe for women in Toronto with open cabinets.
Design ideas for a rural walk-in wardrobe for women in Toronto with open cabinets.
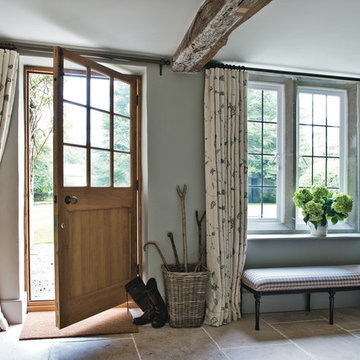
Polly Eltes
This is an example of a farmhouse entrance in Dorset with grey walls, limestone flooring, a single front door and a medium wood front door.
This is an example of a farmhouse entrance in Dorset with grey walls, limestone flooring, a single front door and a medium wood front door.

This Old House, Bedford. I was asked to be back on the team to work on the second oldest house TOH had ever worked on! It was a great project, super homeowners and a fair amount of discovery and challenges as we brought this old house back to her former glory. The homeowner needed more space and wanted to add on a great room of the kitchen. I was tasked with creating a kitchen that fit into todays modern world but celebrated the "old house" details. Exposed beams, uneven floors, posts and storage needs where all high on the to do and worry list! Working in a full size pantry with counters and a deep freeze provided that function and charm we were all hoping for in this new kitchen. A custom blue inset island with a beautiful 2" thick honed Danby marble top works nicely in the open concept feel. Glass fronted cabinets, blue and white tile and a hint of red in the back wall of the pantry all have a nod to the historic roots of the property and subtle reminder to it's part in the American Revolution. All the episodes of this exciting project may be viewed by going to www.thisoldhouse.com, search Bedford. Enjoy!
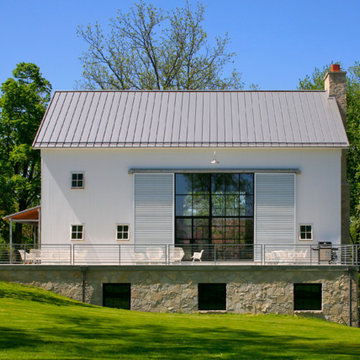
As part of the Walnut Farm project, Northworks was commissioned to convert an existing 19th century barn into a fully-conditioned home. Working closely with the local contractor and a barn restoration consultant, Northworks conducted a thorough investigation of the existing structure. The resulting design is intended to preserve the character of the original barn while taking advantage of its spacious interior volumes and natural materials.
Barn Doors Country Home Design Photos
1




















