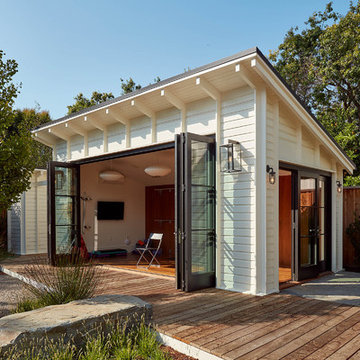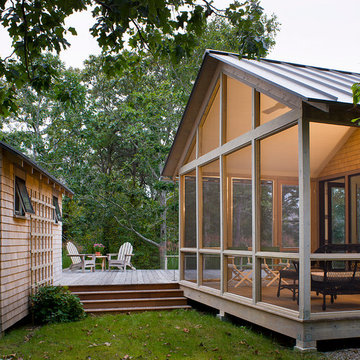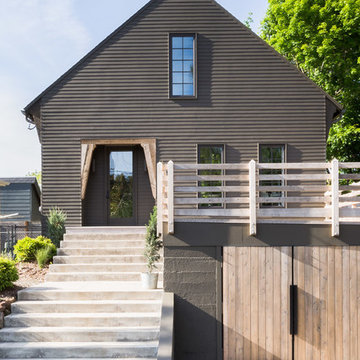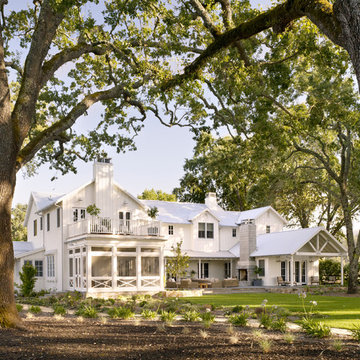Country Home Design Photos

The owners of this beautiful historic farmhouse had been painstakingly restoring it bit by bit. One of the last items on their list was to create a wrap-around front porch to create a more distinct and obvious entrance to the front of their home.
Aside from the functional reasons for the new porch, our client also had very specific ideas for its design. She wanted to recreate her grandmother’s porch so that she could carry on the same wonderful traditions with her own grandchildren someday.
Key requirements for this front porch remodel included:
- Creating a seamless connection to the main house.
- A floorplan with areas for dining, reading, having coffee and playing games.
- Respecting and maintaining the historic details of the home and making sure the addition felt authentic.
Upon entering, you will notice the authentic real pine porch decking.
Real windows were used instead of three season porch windows which also have molding around them to match the existing home’s windows.
The left wing of the porch includes a dining area and a game and craft space.
Ceiling fans provide light and additional comfort in the summer months. Iron wall sconces supply additional lighting throughout.
Exposed rafters with hidden fasteners were used in the ceiling.
Handmade shiplap graces the walls.
On the left side of the front porch, a reading area enjoys plenty of natural light from the windows.
The new porch blends perfectly with the existing home much nicer front facade. There is a clear front entrance to the home, where previously guests weren’t sure where to enter.
We successfully created a place for the client to enjoy with her future grandchildren that’s filled with nostalgic nods to the memories she made with her own grandmother.
"We have had many people who asked us what changed on the house but did not know what we did. When we told them we put the porch on, all of them made the statement that they did not notice it was a new addition and fit into the house perfectly.”
– Homeowner
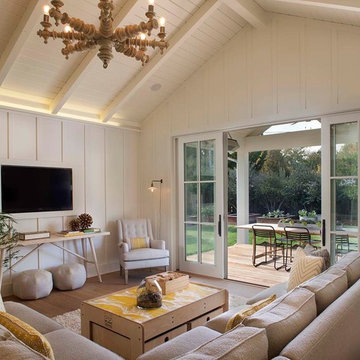
Photographer: Isabelle Eubanks
Interiors: Modern Organic Interiors, Architect: Simpson Design Group, Builder: Milne Design and Build
Country games room in San Francisco with white walls, no fireplace, a wall mounted tv and medium hardwood flooring.
Country games room in San Francisco with white walls, no fireplace, a wall mounted tv and medium hardwood flooring.
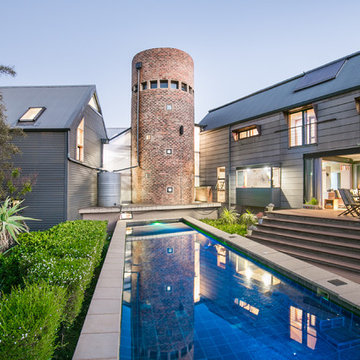
It is a contemporary ‘farm style compound’ with the main house accommodated in a ‘barn’ structure, the garages & workshops (steel- & woodworking workshops for the tinkering owner) in adjoining ‘sheds’ and the entrance & staircase housed in a semi-klinker ‘silo’ structure. A lap pool to the North of the barn act as a passive cooling device in summer, by cooling the warm summer winds from the North-East down through the evaporation of the pool water, and drawing the hot air from the ‘barn’ through large apertures facing the pool to the North & the pasture to the South. Triangular windows in the gables can be opened to draw out further hot air rising to the ceiling level inside the house. Proper insulation materials & methods for the roof, walls & floors, together with double glazing results in a cosy & warm interior. The lap pool is also an analogy of a drinking trough for the cows which used to roam the land and found on the farm before it was developed, hankering to its past, but off course also is just a swimming pool, in which the kids can play or train in for swimming galas.
This house is designed to self-sufficient and ‘off-the-grid’ in the end, through the incorporation of many ideas & systems. Sustainable elements include items like a rain water harvesting system with galvanized tanks on the outside in feeling with the farm style vernacular, grey water recycling for garden irrigation, solar water heating- & photo voltaic (electricity generation) on the roof, the use of recycled materials obtained from demolished buildings & bridges at the time, and low-water-low maintenance gardens, indigenous to the area.
Find the right local pro for your project
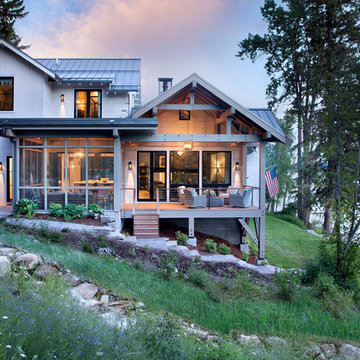
Design ideas for a white rural two floor detached house in Other with a pitched roof and a metal roof.
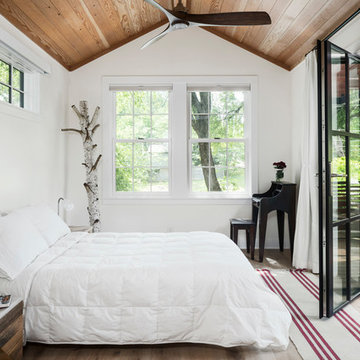
Andrea Calo
Photo of a rural master bedroom in Austin with white walls, light hardwood flooring and no fireplace.
Photo of a rural master bedroom in Austin with white walls, light hardwood flooring and no fireplace.
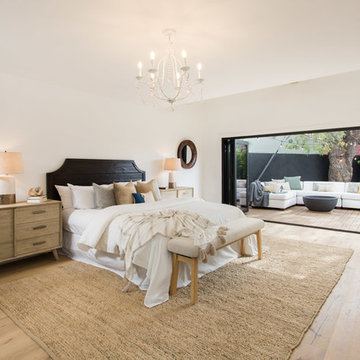
The Salty Shutters
Inspiration for a country master bedroom in Los Angeles with white walls, light hardwood flooring and no fireplace.
Inspiration for a country master bedroom in Los Angeles with white walls, light hardwood flooring and no fireplace.
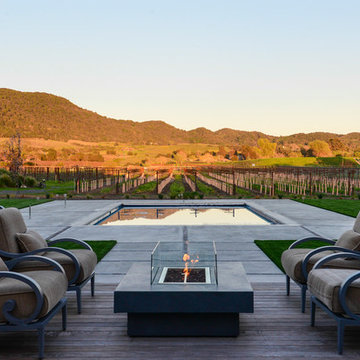
Jack Hamilton Photography
Inspiration for a large country back rectangular lengths swimming pool in San Francisco with concrete slabs.
Inspiration for a large country back rectangular lengths swimming pool in San Francisco with concrete slabs.

Photographer: Richard Leo Johnson
This is an example of a farmhouse screened veranda in Atlanta with decking and a roof extension.
This is an example of a farmhouse screened veranda in Atlanta with decking and a roof extension.

This new house is reminiscent of the farm type houses in the Napa Valley. Although the new house is a more sophisticated design, it still remains simple in plan and overall shape. At the front entrance an entry vestibule opens onto the Great Room with kitchen, dining and living areas. A media room, guest room and small bath are also on the ground floor. Pocketed lift and slide doors and windows provide large openings leading out to a trellis covered rear deck and steps down to a lawn and pool with views of the vineyards beyond.
The second floor includes a master bedroom and master bathroom with a covered porch, an exercise room, a laundry and two children’s bedrooms each with their own bathroom
Benjamin Dhong of Benjamin Dhong Interiors worked with the owner on colors, interior finishes such as tile, stone, flooring, countertops, decorative light fixtures, some cabinet design and furnishings
Photos by Adrian Gregorutti
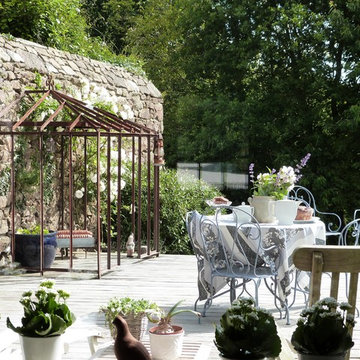
Landscapes et Cie - Clare Obéron
Design ideas for a medium sized rural terrace in Rennes with a potted garden and no cover.
Design ideas for a medium sized rural terrace in Rennes with a potted garden and no cover.
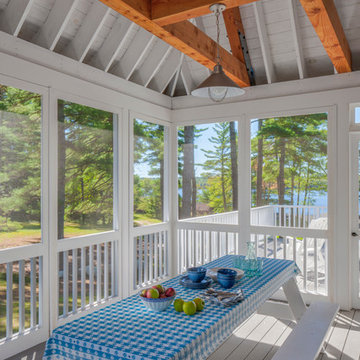
Brian Vanden Brink
Inspiration for a rural screened veranda in Portland Maine with decking and a roof extension.
Inspiration for a rural screened veranda in Portland Maine with decking and a roof extension.
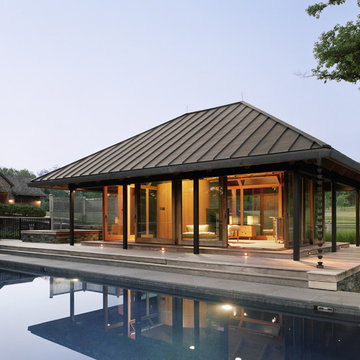
Inspiration for a country rectangular swimming pool in Boston with a pool house.
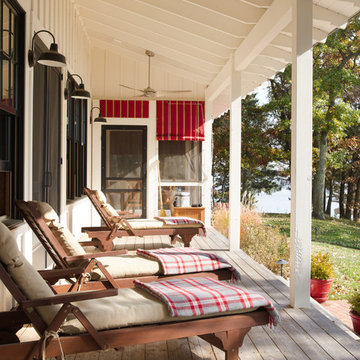
Gridley + Graves Photographers
BeDe Design
Inspiration for a medium sized farmhouse veranda in Philadelphia with decking and a roof extension.
Inspiration for a medium sized farmhouse veranda in Philadelphia with decking and a roof extension.
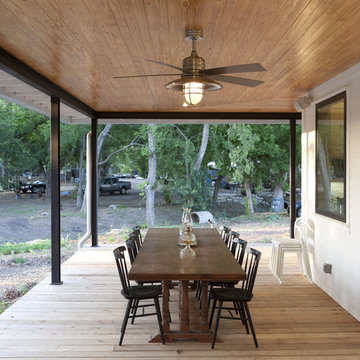
Modern details on a traditional farmhouse porch.
Whit Preston Photography
Inspiration for a farmhouse veranda in Austin with decking and a roof extension.
Inspiration for a farmhouse veranda in Austin with decking and a roof extension.
Country Home Design Photos
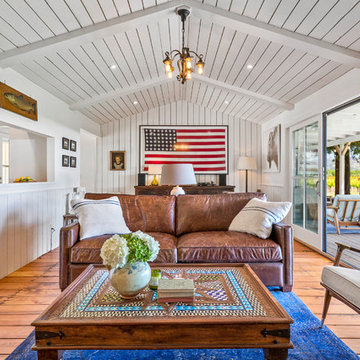
This is an example of a rural games room in San Francisco with white walls and medium hardwood flooring.
1




















