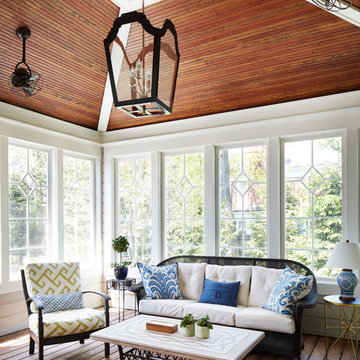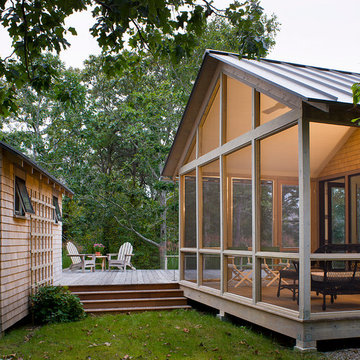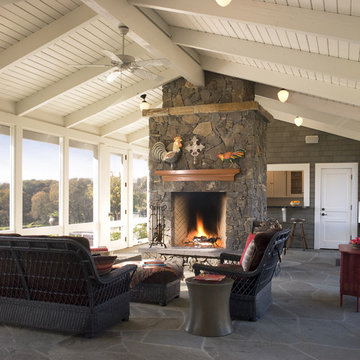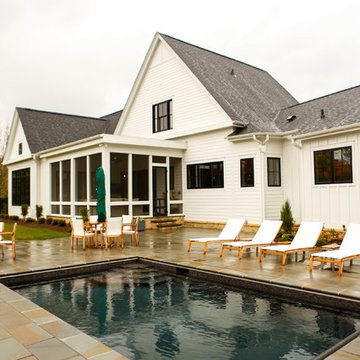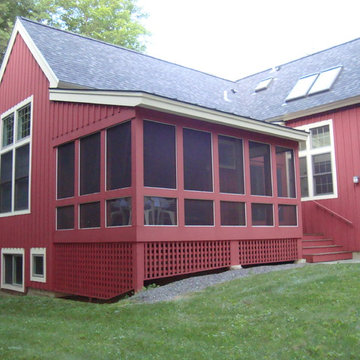Country Home Design Photos

Jeffrey Lendrum / Lendrum Photography LLC
Inspiration for a farmhouse screened veranda in Other with decking.
Inspiration for a farmhouse screened veranda in Other with decking.
Find the right local pro for your project
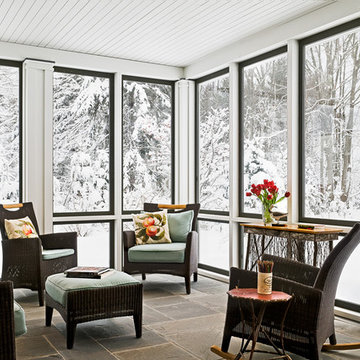
photography by Rob Karosis
Design ideas for a country conservatory in Portland Maine.
Design ideas for a country conservatory in Portland Maine.
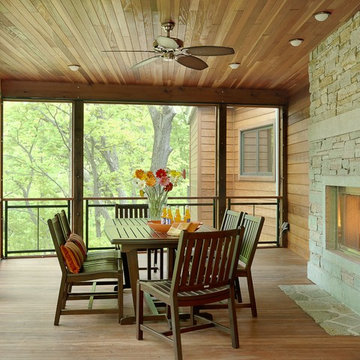
Photos by: Alise O'Brien Architectural Photography. Custom Home on secluded lot, completed 2010.
Design ideas for a country veranda in St Louis with a fire feature, a roof extension and all types of cover.
Design ideas for a country veranda in St Louis with a fire feature, a roof extension and all types of cover.
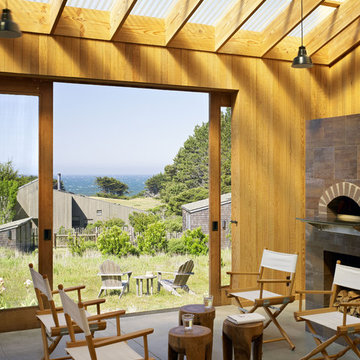
The house and its guest house are a composition of iconic shed volumes sited between Highway 1 to the East and the end of a cul-de-sac to the West. The Eastern façade lends a sense of privacy and protection from the highway, with a smaller entrance, high windows, and thickened wall. The exposed framing of the thickened wall creates a floor to ceiling feature for books in the living room. The Western façade, with large glass barn doors and generous windows, opens the house to the garden, The Sea Ranch, and the ocean beyond. Connecting the two façades, an enclosed central porch serves as a dual entrance and favorite gathering space. With its pizza oven and easy indoor/outdoor connections, the porch becomes an outdoor kitchen, an extension of the main living space, and the heart of the house.
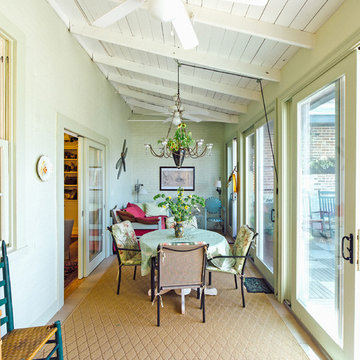
Peter Aaslestad
Small farmhouse screened veranda in Richmond with tiled flooring and a roof extension.
Small farmhouse screened veranda in Richmond with tiled flooring and a roof extension.
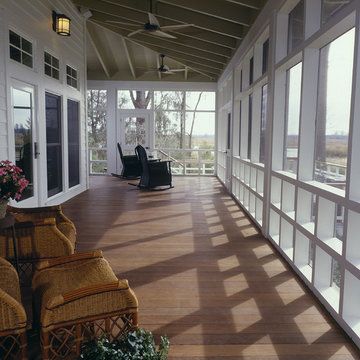
John McManus Photography
Photo of a large rural back screened veranda in Atlanta with decking and a roof extension.
Photo of a large rural back screened veranda in Atlanta with decking and a roof extension.
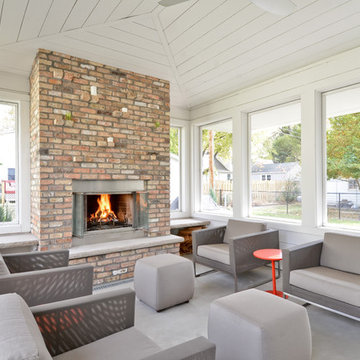
Design ideas for a farmhouse conservatory in Minneapolis with concrete flooring, a brick fireplace surround, a standard ceiling and grey floors.
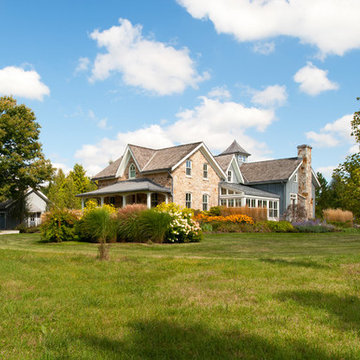
A farmhouse addition/renovation designed and built by Clemmensen & Associates, Toronto.
© Brenda Liu Photography
This is an example of a large country house exterior in Toronto with mixed cladding.
This is an example of a large country house exterior in Toronto with mixed cladding.
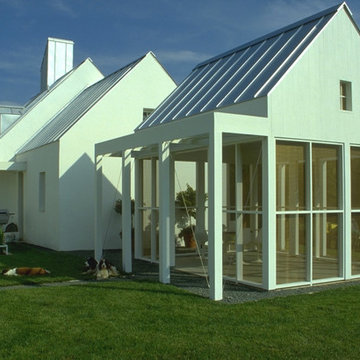
The modest, single-floor house is designed to afford spectacular views of the Blue Ridge Mountains. Set in the idyllic Virginia countryside, distinct “pavilions” serve different functions: the living room is the center of the home; bedroom suites surround an entry courtyard; a studio/guest suite sits atop the garage; a screen house rests quietly adjacent to a 60-foot lap pool. The abstracted Virginia farmhouse aesthetic roots the building in its local context while offering a quiet backdrop for the family’s daily life and for their extensive folk art collection.
Constructed of concrete-filled styrofoam insulation blocks faced with traditional stucco, and heated by radiant concrete floors, the house is energy efficient and extremely solid in its construction.
Metropolitan Home magazine, 2002 "Home of the Year"
Photo: Peter Vanderwarker
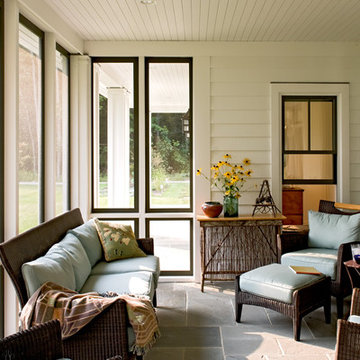
photography by Rob Karosis
This is an example of a rural screened veranda in Portland Maine.
This is an example of a rural screened veranda in Portland Maine.
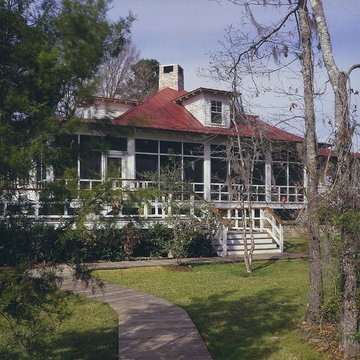
John McManus Photography
Design ideas for a medium sized and white farmhouse bungalow house exterior in Atlanta with wood cladding and a hip roof.
Design ideas for a medium sized and white farmhouse bungalow house exterior in Atlanta with wood cladding and a hip roof.
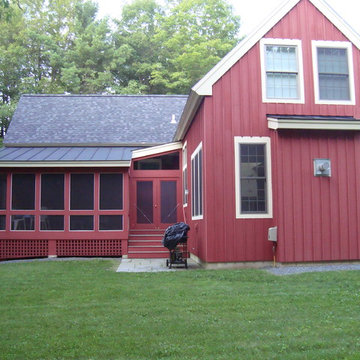
This is an example of a country house exterior in Other with wood cladding and a mixed material roof.
Country Home Design Photos
1




















