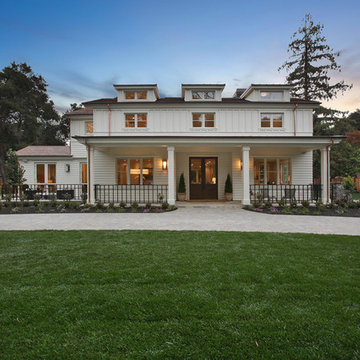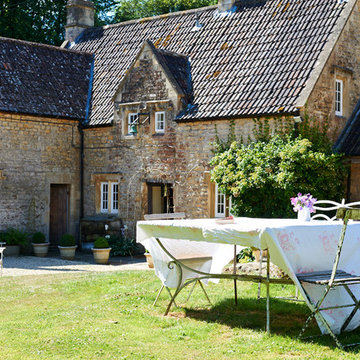Country Home Design Photos

White rural two floor detached house in Austin with vinyl cladding, a pitched roof and a metal roof.
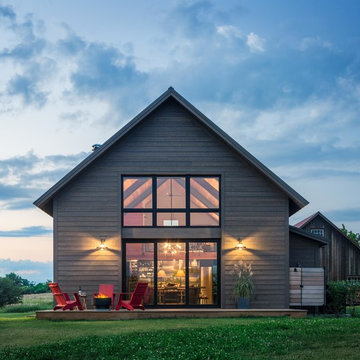
Jim Westphalen
This is an example of a brown and medium sized rural two floor detached house in Burlington with wood cladding, a pitched roof and a metal roof.
This is an example of a brown and medium sized rural two floor detached house in Burlington with wood cladding, a pitched roof and a metal roof.
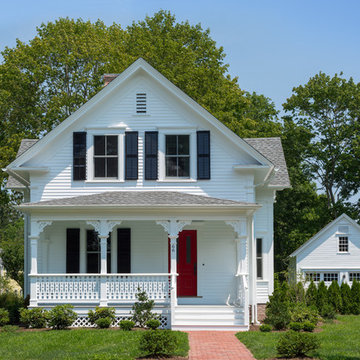
Robert Brewster Photography
White and medium sized rural two floor detached house in Providence with concrete fibreboard cladding, a pitched roof and a shingle roof.
White and medium sized rural two floor detached house in Providence with concrete fibreboard cladding, a pitched roof and a shingle roof.
Find the right local pro for your project
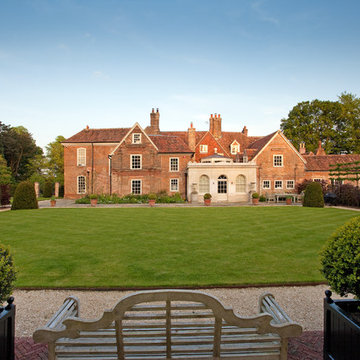
Richard Warburton Photography
Photo of an expansive and gey rural brick house exterior in Hampshire with three floors.
Photo of an expansive and gey rural brick house exterior in Hampshire with three floors.
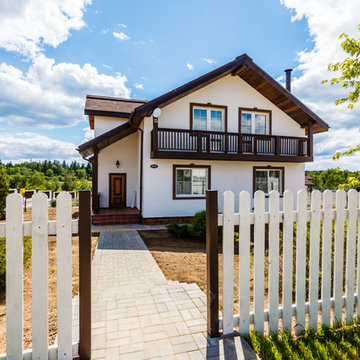
Проект шоу-дома для дачного поселка Перелески в своей основе имеет сложную задачу по созданию дизайна, привлекательного для большого круга потенциальных заказчиков. Получившийся универсальный интерьер отражает атмосферу спокойной и уютной загородной жизни, при этом оставляет яркое позитивное впечатление. Кроме интересного дизайна, проект эффективен с практической точки зрения — в отделке используются материалы, с оптимальным сочетанием цена-качество, легкодоступные на рынке и не требующие пред-заказа.
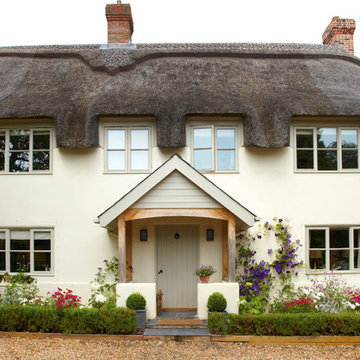
This is an example of a beige farmhouse two floor house exterior in Wiltshire.
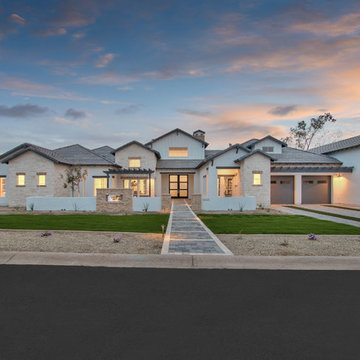
Beige farmhouse bungalow detached house in Phoenix with mixed cladding, a pitched roof and a tiled roof.
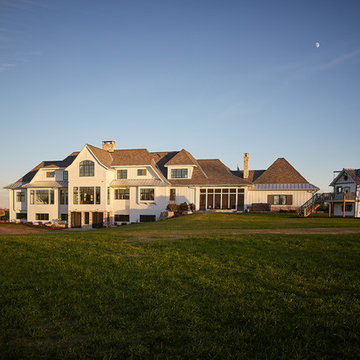
Photographer: Ashley Avila Photography
Builder: Colonial Builders - Tim Schollart
Interior Designer: Laura Davidson
This large estate house was carefully crafted to compliment the rolling hillsides of the Midwest. Horizontal board & batten facades are sheltered by long runs of hipped roofs and are divided down the middle by the homes singular gabled wall. At the foyer, this gable takes the form of a classic three-part archway.
Going through the archway and into the interior, reveals a stunning see-through fireplace surround with raised natural stone hearth and rustic mantel beams. Subtle earth-toned wall colors, white trim, and natural wood floors serve as a perfect canvas to showcase patterned upholstery, black hardware, and colorful paintings. The kitchen and dining room occupies the space to the left of the foyer and living room and is connected to two garages through a more secluded mudroom and half bath. Off to the rear and adjacent to the kitchen is a screened porch that features a stone fireplace and stunning sunset views.
Occupying the space to the right of the living room and foyer is an understated master suite and spacious study featuring custom cabinets with diagonal bracing. The master bedroom’s en suite has a herringbone patterned marble floor, crisp white custom vanities, and access to a his and hers dressing area.
The four upstairs bedrooms are divided into pairs on either side of the living room balcony. Downstairs, the terraced landscaping exposes the family room and refreshment area to stunning views of the rear yard. The two remaining bedrooms in the lower level each have access to an en suite bathroom.
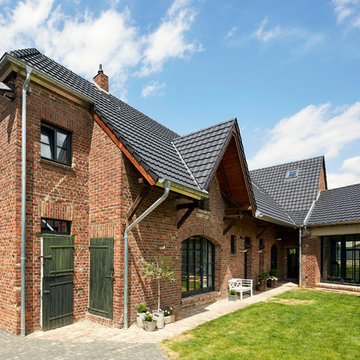
Fotos: marcwinkel.de
This is an example of a red and large farmhouse two floor brick detached house in Cologne with a hip roof and a tiled roof.
This is an example of a red and large farmhouse two floor brick detached house in Cologne with a hip roof and a tiled roof.
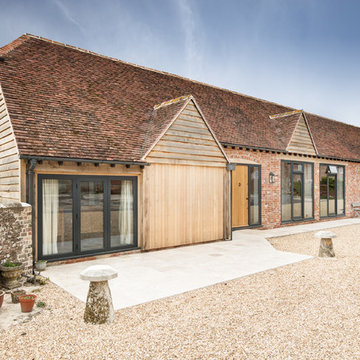
Design ideas for a red country bungalow brick detached house in Hampshire with a half-hip roof and a shingle roof.
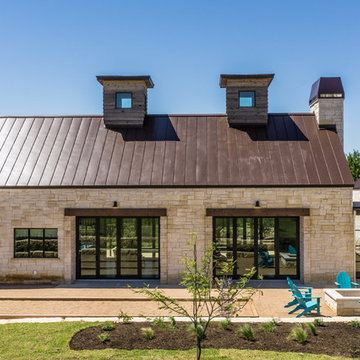
The Vineyard Farmhouse in the Peninsula at Rough Hollow. This 2017 Greater Austin Parade Home was designed and built by Jenkins Custom Homes. Cedar Siding and the Pine for the soffits and ceilings was provided by TimberTown.
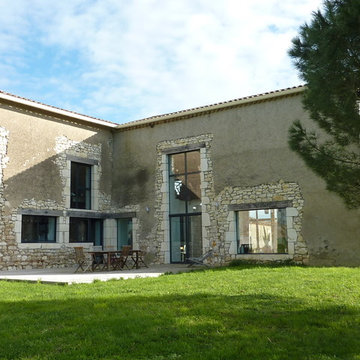
Inspiration for a beige and large country two floor detached house in Toulouse with stone cladding, a pitched roof and a tiled roof.
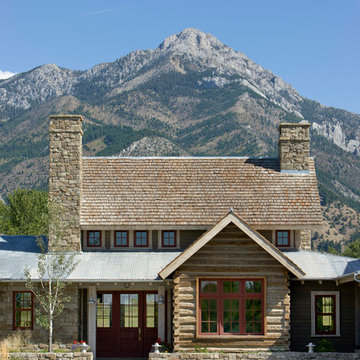
Springhill Residence by Locati Architects, Interior Design by Locati Interiors, Photography by Roger Wade
Inspiration for a rural two floor house exterior in Other with mixed cladding.
Inspiration for a rural two floor house exterior in Other with mixed cladding.
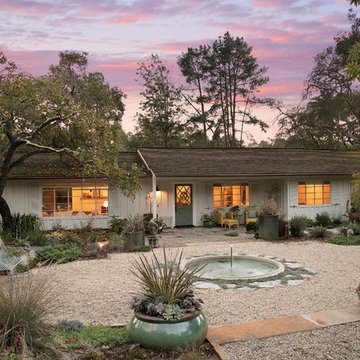
This front yard used to be a circular asphalt driveway....we decided we would rather have a lovely garden instead
Inspiration for a large rural front xeriscape full sun garden in Santa Barbara with gravel and a water feature.
Inspiration for a large rural front xeriscape full sun garden in Santa Barbara with gravel and a water feature.
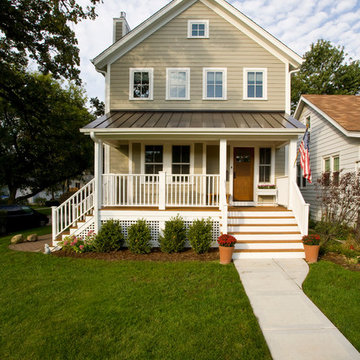
Photo of a beige farmhouse two floor house exterior in Chicago with a pitched roof.
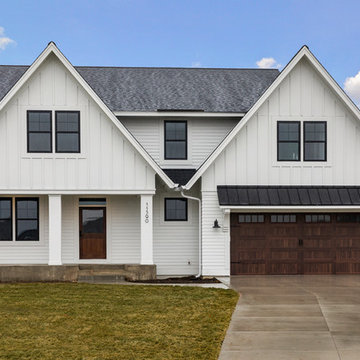
Spacecrafting
Photo of a white farmhouse two floor detached house in Minneapolis with vinyl cladding, a pitched roof and a shingle roof.
Photo of a white farmhouse two floor detached house in Minneapolis with vinyl cladding, a pitched roof and a shingle roof.
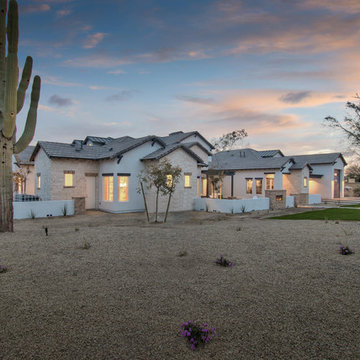
This is an example of a beige farmhouse bungalow detached house in Phoenix with mixed cladding, a pitched roof and a tiled roof.
Country Home Design Photos
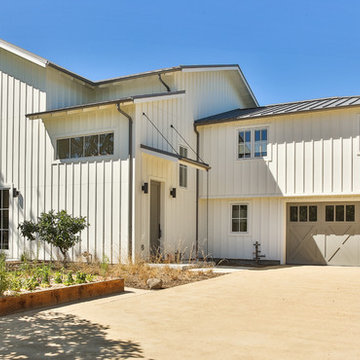
Built by Edgewood Builders Inc.
Photos by Bijou Blue Photography
Inspiration for a white rural two floor detached house in San Francisco with a pitched roof and a metal roof.
Inspiration for a white rural two floor detached house in San Francisco with a pitched roof and a metal roof.
1




















