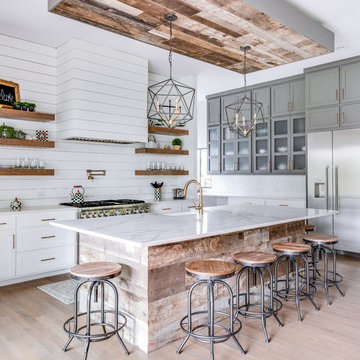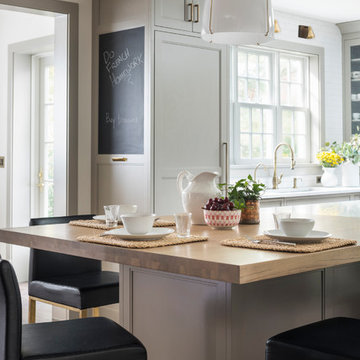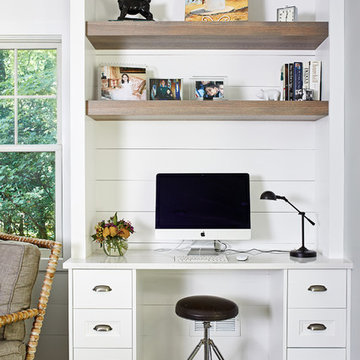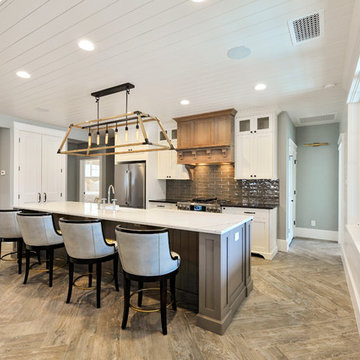Country Home Design Photos

This kitchen has many interesting elements that set it apart.
The sense of openness is created by the raised ceiling and multiple ceiling levels, lighting and light colored cabinets.
A custom hood over the stone back splash creates a wonderful focal point with it's traditional style architectural mill work complimenting the islands use of reclaimed wood (as seen on the ceiling as well) transitional tapered legs, and the use of Carrara marble on the island top.
This kitchen was featured in a Houzz Kitchen of the Week article!
Photography by Alicia's Art, LLC
RUDLOFF Custom Builders, is a residential construction company that connects with clients early in the design phase to ensure every detail of your project is captured just as you imagined. RUDLOFF Custom Builders will create the project of your dreams that is executed by on-site project managers and skilled craftsman, while creating lifetime client relationships that are build on trust and integrity.
We are a full service, certified remodeling company that covers all of the Philadelphia suburban area including West Chester, Gladwynne, Malvern, Wayne, Haverford and more.
As a 6 time Best of Houzz winner, we look forward to working with you on your next project.

Inspiration for a rural l-shaped kitchen in Boston with shaker cabinets, white cabinets, wood worktops, white splashback, stainless steel appliances, medium hardwood flooring, an island, brown floors and beige worktops.

?: Lauren Keller | Luxury Real Estate Services, LLC
Reclaimed Wood Flooring - Sovereign Plank Wood Flooring - https://www.woodco.com/products/sovereign-plank/
Reclaimed Hand Hewn Beams - https://www.woodco.com/products/reclaimed-hand-hewn-beams/
Reclaimed Oak Patina Faced Floors, Skip Planed, Original Saw Marks. Wide Plank Reclaimed Oak Floors, Random Width Reclaimed Flooring.
Find the right local pro for your project

Bright, modern farmhouse kitchen with a custom vent hood, white glazed countertop-to-ceiling Saltillo tile backsplash, and floating shelves.
Inspiration for a medium sized country kitchen in Austin with a submerged sink, shaker cabinets, blue cabinets, engineered stone countertops, white splashback, terracotta splashback, stainless steel appliances, brown floors, white worktops, an island and light hardwood flooring.
Inspiration for a medium sized country kitchen in Austin with a submerged sink, shaker cabinets, blue cabinets, engineered stone countertops, white splashback, terracotta splashback, stainless steel appliances, brown floors, white worktops, an island and light hardwood flooring.

Inspiration for a large country l-shaped kitchen in Richmond with a belfast sink, shaker cabinets, white cabinets, wood worktops, white splashback, metro tiled splashback, stainless steel appliances, medium hardwood flooring, an island, brown floors and brown worktops.

Large farmhouse l-shaped kitchen in Columbus with a belfast sink, shaker cabinets, white cabinets, white splashback, metro tiled splashback, stainless steel appliances, dark hardwood flooring, an island, brown floors, white worktops and engineered stone countertops.

Interior Designer: Simons Design Studio
Builder: Magleby Construction
Photography: Allison Niccum
Photo of a country l-shaped kitchen in Salt Lake City with a belfast sink, shaker cabinets, white cabinets, white splashback, metro tiled splashback, stainless steel appliances, light hardwood flooring, an island, white worktops and quartz worktops.
Photo of a country l-shaped kitchen in Salt Lake City with a belfast sink, shaker cabinets, white cabinets, white splashback, metro tiled splashback, stainless steel appliances, light hardwood flooring, an island, white worktops and quartz worktops.

Kat Alves-Photographer
Photo of a medium sized farmhouse u-shaped kitchen/diner in Sacramento with a submerged sink, shaker cabinets, grey cabinets, quartz worktops, grey splashback, stone tiled splashback, stainless steel appliances, medium hardwood flooring and an island.
Photo of a medium sized farmhouse u-shaped kitchen/diner in Sacramento with a submerged sink, shaker cabinets, grey cabinets, quartz worktops, grey splashback, stone tiled splashback, stainless steel appliances, medium hardwood flooring and an island.

Modern Farmhouse designed for entertainment and gatherings. French doors leading into the main part of the home and trim details everywhere. Shiplap, board and batten, tray ceiling details, custom barrel tables are all part of this modern farmhouse design.
Half bath with a custom vanity. Clean modern windows. Living room has a fireplace with custom cabinets and custom barn beam mantel with ship lap above. The Master Bath has a beautiful tub for soaking and a spacious walk in shower. Front entry has a beautiful custom ceiling treatment.

Costa Christ Media
Design ideas for a farmhouse l-shaped kitchen in Dallas with a belfast sink, shaker cabinets, white cabinets, stainless steel appliances, light hardwood flooring, an island, beige floors and white worktops.
Design ideas for a farmhouse l-shaped kitchen in Dallas with a belfast sink, shaker cabinets, white cabinets, stainless steel appliances, light hardwood flooring, an island, beige floors and white worktops.

Roehner Ryan
Design ideas for a large rural mezzanine games room in Phoenix with a game room, white walls, light hardwood flooring, a standard fireplace, a brick fireplace surround, a wall mounted tv and beige floors.
Design ideas for a large rural mezzanine games room in Phoenix with a game room, white walls, light hardwood flooring, a standard fireplace, a brick fireplace surround, a wall mounted tv and beige floors.

This modern farmhouse kitchen features traditional cabinetry with a dry bar and extra counter space for entertaining. The open shelving creates the perfect display for farmhouse-style kitchen decor. Copper accents pop against the white tile backsplash and faux greenery.

MULTIPLE AWARD WINNING KITCHEN. 2019 Westchester Home Design Awards Best Traditional Kitchen. KBDN magazine Award winner. Houzz Kitchen of the Week January 2019. Kitchen design and cabinetry – Studio Dearborn. This historic colonial in Edgemont NY was home in the 1930s and 40s to the world famous Walter Winchell, gossip commentator. The home underwent a 2 year gut renovation with an addition and relocation of the kitchen, along with other extensive renovations. Cabinetry by Studio Dearborn/Schrocks of Walnut Creek in Rockport Gray; Bluestar range; custom hood; Quartzmaster engineered quartz countertops; Rejuvenation Pendants; Waterstone faucet; Equipe subway tile; Foundryman hardware. Photos, Adam Kane Macchia.

Project Developer Colleen Shaut
https://www.houzz.com/pro/cshaut/colleen-shaut-case-design-remodeling-inc
Designer Zahra Keihani
https://www.houzz.com/pro/zkeihani/zahra-keihani-case-design-remodeling-inc?lt=hl
Photography by Stacy Zarin Goldberg

Eric Roth Photography
Inspiration for a large farmhouse kitchen in Boston with a belfast sink, open cabinets, white cabinets, wood worktops, metallic splashback, stainless steel appliances, painted wood flooring, an island and red floors.
Inspiration for a large farmhouse kitchen in Boston with a belfast sink, open cabinets, white cabinets, wood worktops, metallic splashback, stainless steel appliances, painted wood flooring, an island and red floors.

Inspiration for a rural l-shaped kitchen in Other with marble worktops, white splashback, stainless steel appliances, light hardwood flooring, an island, white worktops, shaker cabinets, white cabinets and metro tiled splashback.

Dawn Burkhart
This is an example of a medium sized farmhouse kitchen in Boise with a belfast sink, shaker cabinets, medium wood cabinets, engineered stone countertops, white splashback, mosaic tiled splashback, stainless steel appliances, medium hardwood flooring and an island.
This is an example of a medium sized farmhouse kitchen in Boise with a belfast sink, shaker cabinets, medium wood cabinets, engineered stone countertops, white splashback, mosaic tiled splashback, stainless steel appliances, medium hardwood flooring and an island.

Locati Architects, LongViews Studio
Small farmhouse open plan games room in Other with grey walls, light hardwood flooring, a wood burning stove, a concrete fireplace surround and no tv.
Small farmhouse open plan games room in Other with grey walls, light hardwood flooring, a wood burning stove, a concrete fireplace surround and no tv.

Design ideas for a country open plan kitchen in Houston with beige cabinets, white splashback, stainless steel appliances, medium hardwood flooring, an island, white worktops and a timber clad ceiling.
Country Home Design Photos

Design ideas for a medium sized country l-shaped kitchen/diner in Salt Lake City with white splashback, stainless steel appliances, medium hardwood flooring, an island, a belfast sink, shaker cabinets, white cabinets, engineered stone countertops, metro tiled splashback, brown floors and white worktops.
1



















