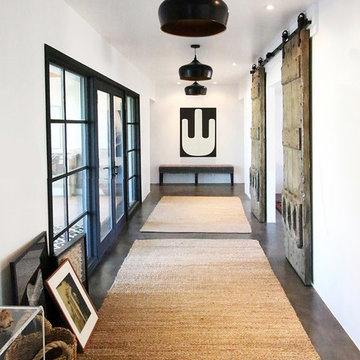Country Home Design Photos

Design ideas for a rural ensuite bathroom in New York with a freestanding bath, grey tiles, grey walls, dark hardwood flooring, brown floors and a wall niche.

Light hardwood floors flow from room to room on the first level. Oil-rubbed bronze light fixtures add a sense of eclectic elegance to the farmhouse setting. Horizontal stair railings give a modern touch to the farmhouse nostalgia. Stained wooden beams contrast beautifully with the crisp white tongue and groove ceiling. A barn door conceals a private, well-lit office or homework nook with bespoke shelving.

This kitchen has many interesting elements that set it apart.
The sense of openness is created by the raised ceiling and multiple ceiling levels, lighting and light colored cabinets.
A custom hood over the stone back splash creates a wonderful focal point with it's traditional style architectural mill work complimenting the islands use of reclaimed wood (as seen on the ceiling as well) transitional tapered legs, and the use of Carrara marble on the island top.
This kitchen was featured in a Houzz Kitchen of the Week article!
Photography by Alicia's Art, LLC
RUDLOFF Custom Builders, is a residential construction company that connects with clients early in the design phase to ensure every detail of your project is captured just as you imagined. RUDLOFF Custom Builders will create the project of your dreams that is executed by on-site project managers and skilled craftsman, while creating lifetime client relationships that are build on trust and integrity.
We are a full service, certified remodeling company that covers all of the Philadelphia suburban area including West Chester, Gladwynne, Malvern, Wayne, Haverford and more.
As a 6 time Best of Houzz winner, we look forward to working with you on your next project.
Find the right local pro for your project

Photo: Tom Jenkins
TomJenkinsksFilms.com
This is an example of a large farmhouse detached double garage in Atlanta.
This is an example of a large farmhouse detached double garage in Atlanta.

Tre Dunham
Photo of a large farmhouse l-shaped enclosed kitchen in Austin with a submerged sink, shaker cabinets, grey cabinets, stainless steel appliances, brick flooring, an island and brick splashback.
Photo of a large farmhouse l-shaped enclosed kitchen in Austin with a submerged sink, shaker cabinets, grey cabinets, stainless steel appliances, brick flooring, an island and brick splashback.
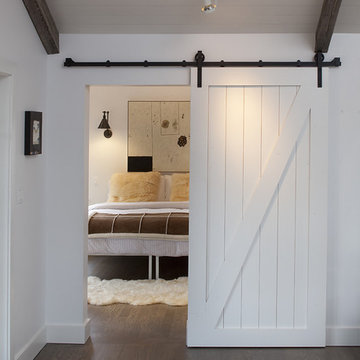
Photo of a farmhouse bedroom in San Francisco with white walls, dark hardwood flooring and feature lighting.
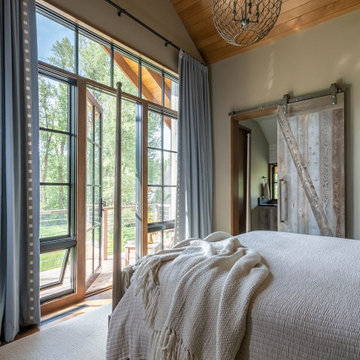
Audrey Hall Photography
Design ideas for a country grey and brown bedroom in Other with beige walls, medium hardwood flooring and brown floors.
Design ideas for a country grey and brown bedroom in Other with beige walls, medium hardwood flooring and brown floors.
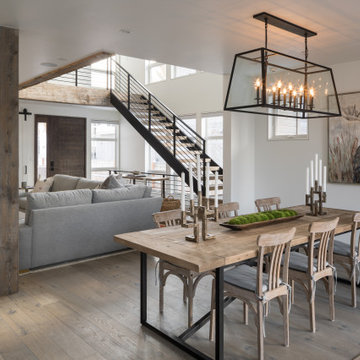
This is an example of a medium sized rural open plan dining room in Other with white walls, medium hardwood flooring, no fireplace and brown floors.
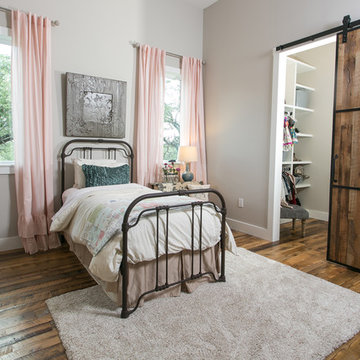
Inspiration for a medium sized rural children’s room for girls in Austin with grey walls, medium hardwood flooring and brown floors.

The lower level of this modern farmhouse features a large game room that connects out to the screen porch, pool terrace and fire pit beyond. One end of the space is a large lounge area for watching TV and the other end has a built-in wet bar and accordion windows that open up to the screen porch. The TV is concealed by barn doors with salvaged barn wood on a shiplap wall.
Photography by Todd Crawford
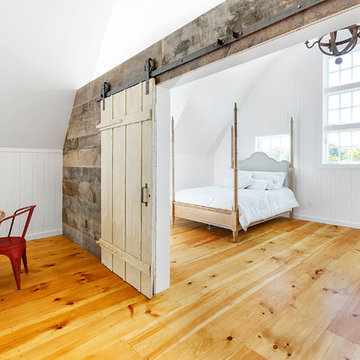
Large farmhouse master loft bedroom in Boston with white walls, light hardwood flooring, no fireplace and brown floors.
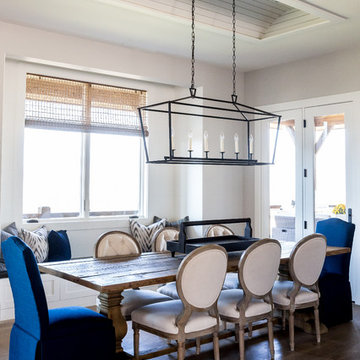
Design ideas for a large rural open plan dining room in Salt Lake City with medium hardwood flooring, yellow walls and no fireplace.
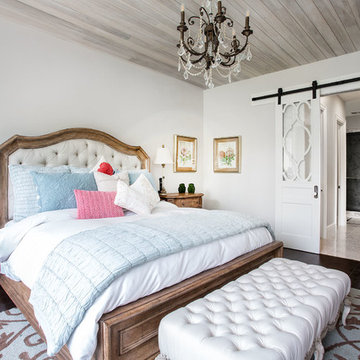
Scot Zimmerman
Photo of a medium sized farmhouse master bedroom in Salt Lake City with grey walls, dark hardwood flooring, no fireplace and black floors.
Photo of a medium sized farmhouse master bedroom in Salt Lake City with grey walls, dark hardwood flooring, no fireplace and black floors.
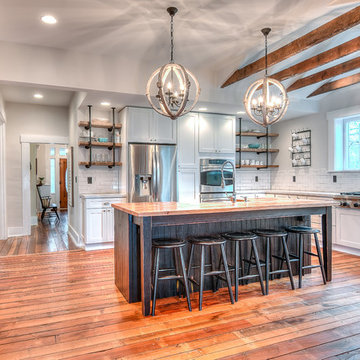
Photo of a country l-shaped kitchen in Other with shaker cabinets, white cabinets, wood worktops, white splashback, metro tiled splashback, stainless steel appliances, medium hardwood flooring and an island.

Richard Mandelkorn
A newly connected hallway leading to the master suite had the added benefit of a new laundry closet squeezed in; the original home had a cramped closet in the kitchen downstairs. The space was made efficient with a countertop for folding, a hanging drying rack and cabinet for storage. All is concealed by a traditional barn door, and lit by a new expansive window opposite.

This gorgeous two-story master bathroom features a spacious glass shower with bench, wide double vanity with custom cabinetry, a salvaged sliding barn door, and alcove for claw-foot tub. The barn door hides the walk in closet. The powder-room is separate from the rest of the bathroom. There are three interior windows in the space. Exposed beams add to the rustic farmhouse feel of this bright luxury bathroom.
Eric Roth
Country Home Design Photos
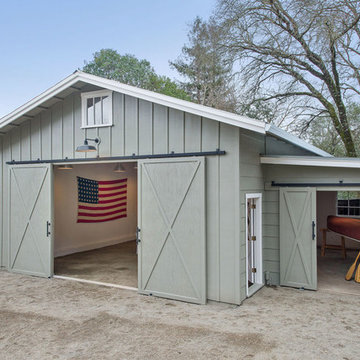
Open Homes Photography
This is an example of a country detached boathouse in San Francisco.
This is an example of a country detached boathouse in San Francisco.
1





















