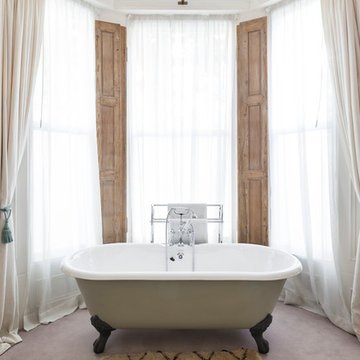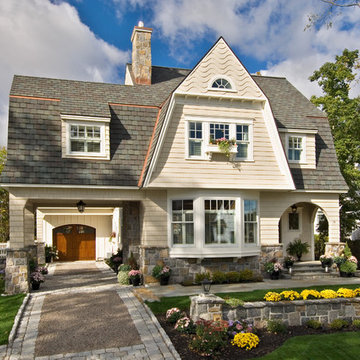Country Home Design Photos
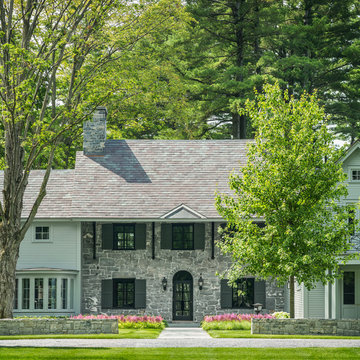
Jim Westphalen Photography
Photo of a gey country two floor detached house in Burlington with mixed cladding, a pitched roof and a shingle roof.
Photo of a gey country two floor detached house in Burlington with mixed cladding, a pitched roof and a shingle roof.
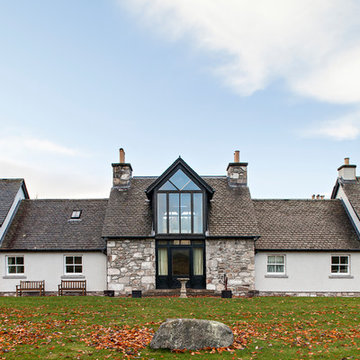
Peter Landers Photography
Photo of a white rural two floor house exterior in London.
Photo of a white rural two floor house exterior in London.
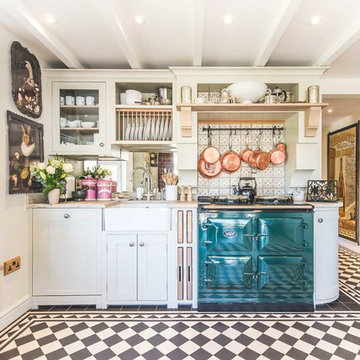
This is an example of a farmhouse single-wall kitchen in Berkshire with a belfast sink, shaker cabinets, white cabinets, grey splashback, ceramic splashback, coloured appliances, ceramic flooring and no island.
Find the right local pro for your project
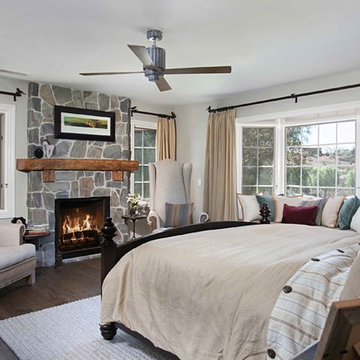
Jackson Design and Remodeling
This is an example of a farmhouse bedroom in San Diego with grey walls, dark hardwood flooring, a standard fireplace and a stone fireplace surround.
This is an example of a farmhouse bedroom in San Diego with grey walls, dark hardwood flooring, a standard fireplace and a stone fireplace surround.
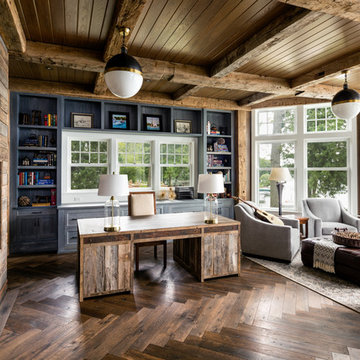
© David Bader Photography, Wade Weissmann Architecture, Barenz Builders, i4design
Photo of a country study in Milwaukee with grey walls, dark hardwood flooring, a wooden fireplace surround, a freestanding desk and a ribbon fireplace.
Photo of a country study in Milwaukee with grey walls, dark hardwood flooring, a wooden fireplace surround, a freestanding desk and a ribbon fireplace.
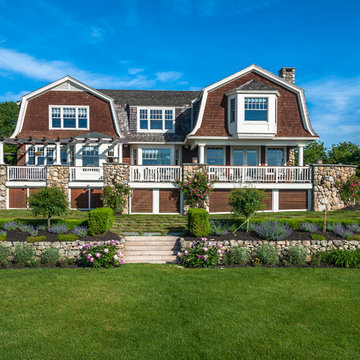
Matt Wronski Photography, LLC
Inspiration for a large and brown farmhouse two floor house exterior in Providence with wood cladding and a mansard roof.
Inspiration for a large and brown farmhouse two floor house exterior in Providence with wood cladding and a mansard roof.
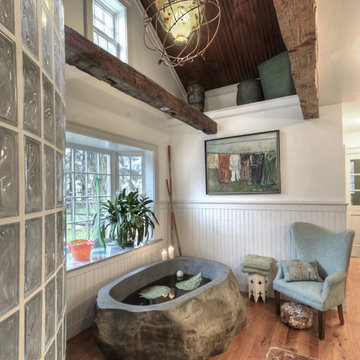
This project received the award for the 2010 CT Homebuilder's Association Best Bathroom Renovation. It features a 5500 pound solid boulder bathtub, radius Corning Glass block shower with two walls covered in book matched full slabs of marble, and reclaimed wide board rustic white oak floors installed over hydronic radiant heat in the concrete floor slab. This bathroom also incorporates a great deal of salvage and reclaimed materials including the 1800's piano legs which were used to create the vanity, an antique cherry corner cabinet was built into the wainscot paneling, chestnut barn timbers were added for effect and also serve as a channel to deliver water supply to the shower via a rain shower head and to the tub via a Kohler laminar flow tub filler. The entire addition was built with 2x8 wall framing and has been filled with full cavity open cell spray foam. The frost walls and floor slab were insulated with 2" R-10 EPS to provide a complete thermal break from the exterior climate. Radiant heat was poured into the floor slab and wraps the lower 3rd of the tub which is below the floor in order to keep the thermal mass hot. Marvin Ultimate double hung windows were used throughout. Another unusual detail is the Corten ceiling panels that were applied to the vaulted ceiling. Each Corten corrugated steel panel was propped up in a field and sprayed with a 50/50 solution of vinegar and hydrogen peroxide for approx. 4 weeks to accelerate the rust process until the desired effect was achieved. Then panels were then cleaned and coated with 4 coats of matte finish polyurethane to seal the finished product. The results are stunning and look incredible next to a hand made metal and blown glass chandelier.
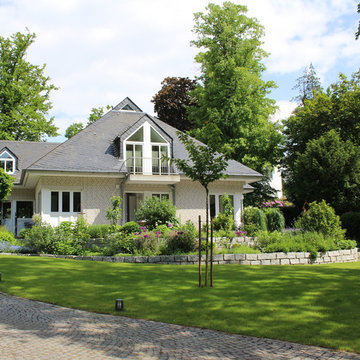
Garten vor Baubeginn
Photo of a large country full sun garden for summer in Hamburg with a retaining wall and natural stone paving.
Photo of a large country full sun garden for summer in Hamburg with a retaining wall and natural stone paving.

Architect: Robin McCarthy, Arch Studio, Inc.
Construction: Joe Arena Construction
Photography by Mark Pinkerton
Design ideas for an expansive and yellow country two floor render house exterior in San Francisco with a half-hip roof.
Design ideas for an expansive and yellow country two floor render house exterior in San Francisco with a half-hip roof.
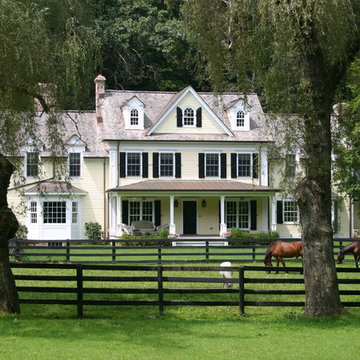
Designed by William Kleinmann Architect, Stamford, Ct,
(Horse Farm)
Rural house exterior in New York with wood cladding.
Rural house exterior in New York with wood cladding.
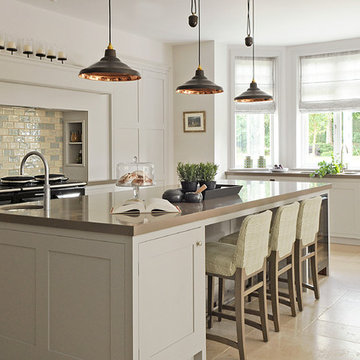
Large rural u-shaped kitchen in London with a submerged sink, shaker cabinets, grey cabinets, beige splashback, black appliances, an island, composite countertops, metro tiled splashback and limestone flooring.

Celtic Construction
Photo of a rural grey and brown bedroom in Other with grey walls, medium hardwood flooring and brown floors.
Photo of a rural grey and brown bedroom in Other with grey walls, medium hardwood flooring and brown floors.
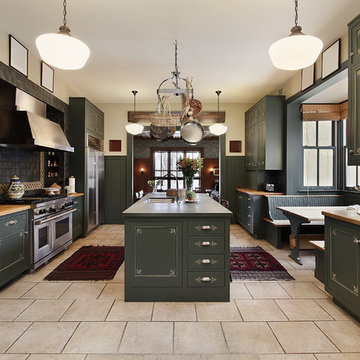
Photo of a farmhouse u-shaped kitchen/diner in Grand Rapids with a submerged sink, shaker cabinets, green cabinets, grey splashback, stainless steel appliances, an island and beige floors.
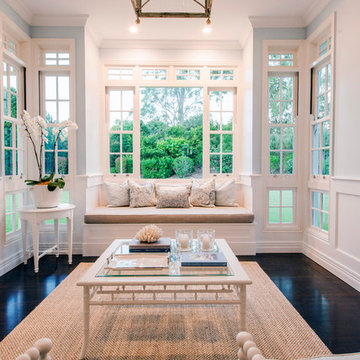
The home on this beautiful property was transformed into a classic American style beauty with the addition of a new sunroom.
Photo of a medium sized rural open plan living room in Brisbane with blue walls and dark hardwood flooring.
Photo of a medium sized rural open plan living room in Brisbane with blue walls and dark hardwood flooring.
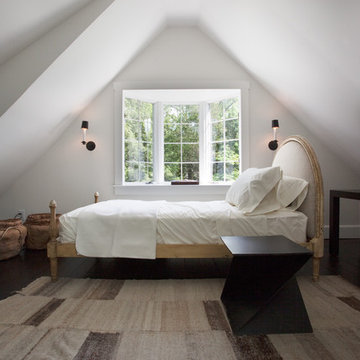
Loft bedroom - Interior renovation
Photo of a country loft bedroom in Philadelphia with white walls and dark hardwood flooring.
Photo of a country loft bedroom in Philadelphia with white walls and dark hardwood flooring.
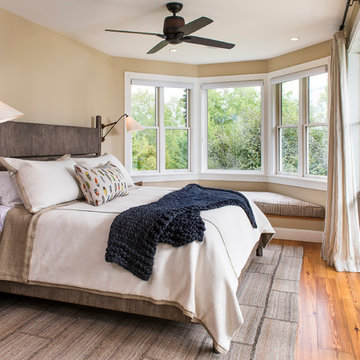
LongViews Studio
Design ideas for a medium sized farmhouse master bedroom in Other with beige walls and medium hardwood flooring.
Design ideas for a medium sized farmhouse master bedroom in Other with beige walls and medium hardwood flooring.
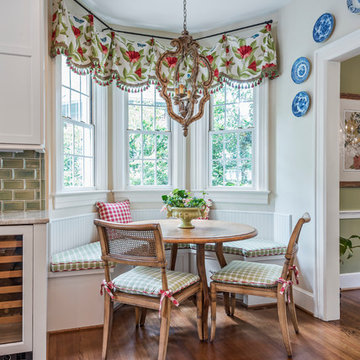
Photography by Jay Sinclair
Inspiration for a large rural kitchen/dining room in Other with white walls and medium hardwood flooring.
Inspiration for a large rural kitchen/dining room in Other with white walls and medium hardwood flooring.
Country Home Design Photos
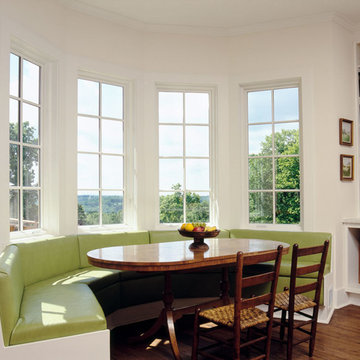
Rural kitchen/diner in New York with recessed-panel cabinets, white cabinets and dark hardwood flooring.
1




















