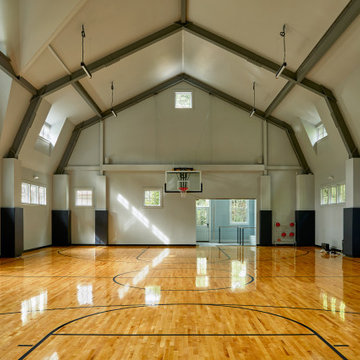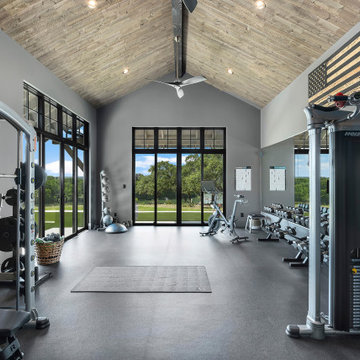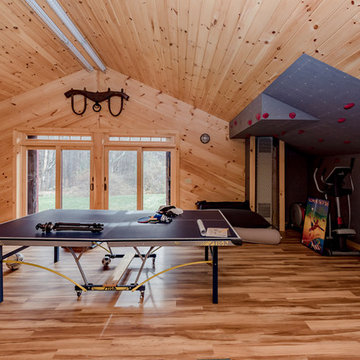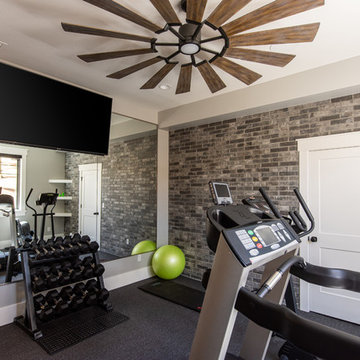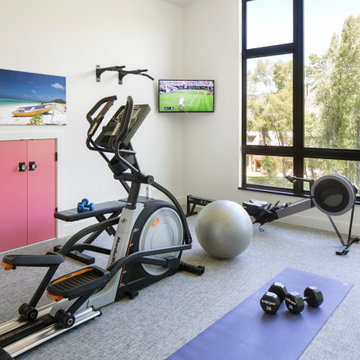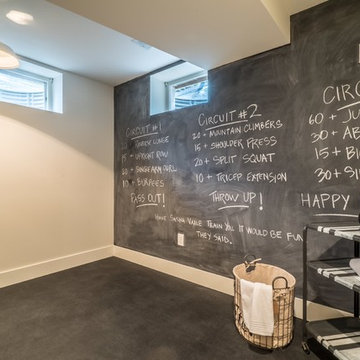Country Home Gym Ideas and Designs
Refine by:
Budget
Sort by:Popular Today
41 - 60 of 724 photos
Item 1 of 2
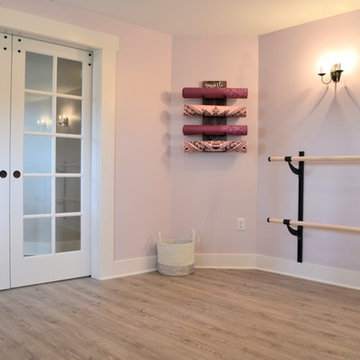
Photo of a medium sized farmhouse home yoga studio in Detroit with purple walls and vinyl flooring.
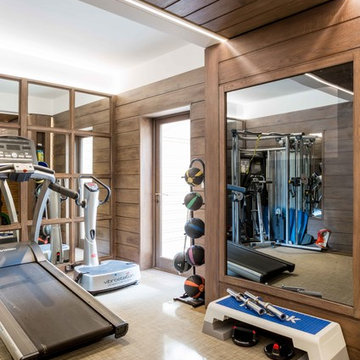
Gymnasium
www.johnevansdesign.com
(Photographed by Billy Bolton)
Country home gym in West Midlands.
Country home gym in West Midlands.
Find the right local pro for your project
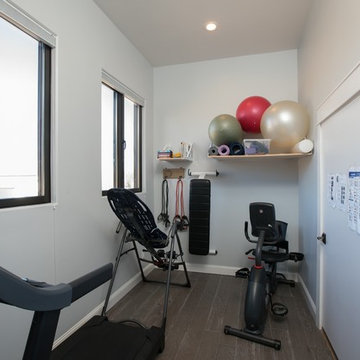
Lifestyle Photography
Inspiration for a small rural home gym in Denver with grey walls, light hardwood flooring and brown floors.
Inspiration for a small rural home gym in Denver with grey walls, light hardwood flooring and brown floors.
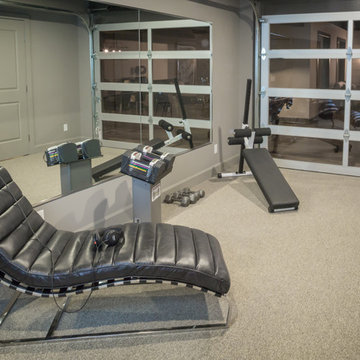
Home gym with glace garage door opening up into the basement
This is an example of a country multi-use home gym in Cleveland with grey walls and grey floors.
This is an example of a country multi-use home gym in Cleveland with grey walls and grey floors.
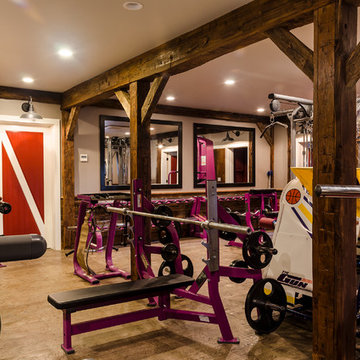
The first level of the addition houses the ultimate home gym.
Photo by: Daniel Contelmo Jr.
This is an example of a large farmhouse home weight room in New York with beige walls and light hardwood flooring.
This is an example of a large farmhouse home weight room in New York with beige walls and light hardwood flooring.
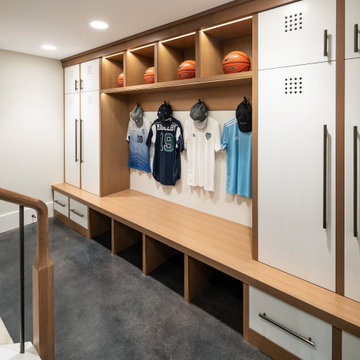
Design ideas for an expansive rural indoor sports court in Salt Lake City with beige walls, light hardwood flooring and beige floors.
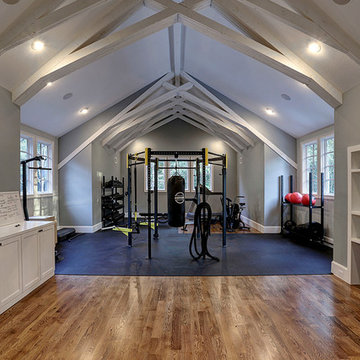
Design ideas for a large rural home weight room in Houston with grey walls, medium hardwood flooring and brown floors.
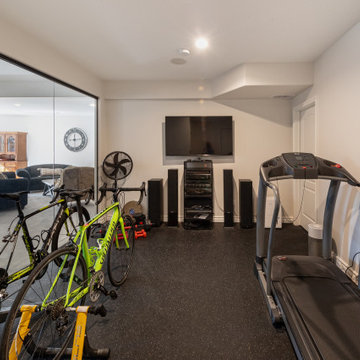
This is our very first Four Elements remodel show home! We started with a basic spec-level early 2000s walk-out bungalow, and transformed the interior into a beautiful modern farmhouse style living space with many custom features. The floor plan was also altered in a few key areas to improve livability and create more of an open-concept feel. Check out the shiplap ceilings with Douglas fir faux beams in the kitchen, dining room, and master bedroom. And a new coffered ceiling in the front entry contrasts beautifully with the custom wood shelving above the double-sided fireplace. Highlights in the lower level include a unique under-stairs custom wine & whiskey bar and a new home gym with a glass wall view into the main recreation area.
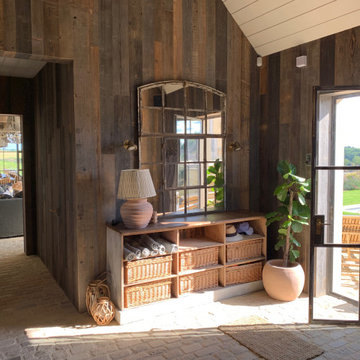
A view of the changing room inside the poolhouse, wkth the sitting and kitchen/dining areas beyond..
This is an example of a large farmhouse multi-use home gym in Oxfordshire with brown walls, brown floors and a timber clad ceiling.
This is an example of a large farmhouse multi-use home gym in Oxfordshire with brown walls, brown floors and a timber clad ceiling.

Photo of a country indoor sports court in Boston with brown walls, light hardwood flooring, beige floors, exposed beams, a vaulted ceiling and a wood ceiling.
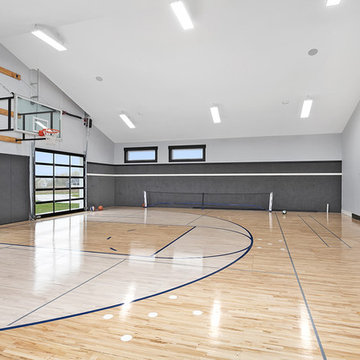
Modern Farmhouse designed for entertainment and gatherings. French doors leading into the main part of the home and trim details everywhere. Shiplap, board and batten, tray ceiling details, custom barrel tables are all part of this modern farmhouse design.
Half bath with a custom vanity. Clean modern windows. Living room has a fireplace with custom cabinets and custom barn beam mantel with ship lap above. The Master Bath has a beautiful tub for soaking and a spacious walk in shower. Front entry has a beautiful custom ceiling treatment.

Custom designed and design build of indoor basket ball court, home gym and golf simulator.
Expansive rural indoor sports court in Boston with brown walls, light hardwood flooring, brown floors and exposed beams.
Expansive rural indoor sports court in Boston with brown walls, light hardwood flooring, brown floors and exposed beams.
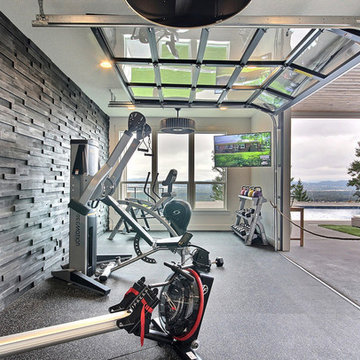
Inspired by the majesty of the Northern Lights and this family's everlasting love for Disney, this home plays host to enlighteningly open vistas and playful activity. Like its namesake, the beloved Sleeping Beauty, this home embodies family, fantasy and adventure in their truest form. Visions are seldom what they seem, but this home did begin 'Once Upon a Dream'. Welcome, to The Aurora.
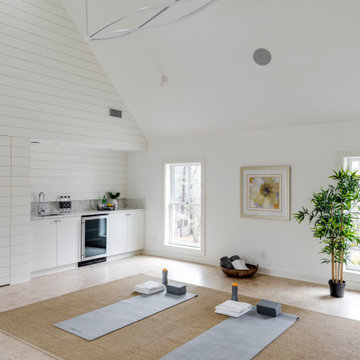
TEAM
Developer: Green Phoenix Development
Architect: LDa Architecture & Interiors
Interior Design: LDa Architecture & Interiors
Builder: Essex Restoration
Home Stager: BK Classic Collections Home Stagers
Photographer: Greg Premru Photography
Country Home Gym Ideas and Designs
3
