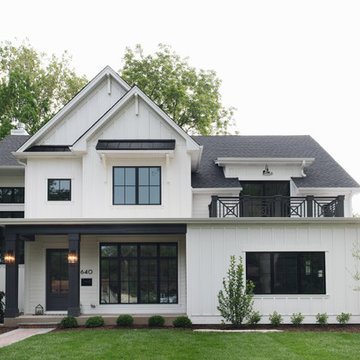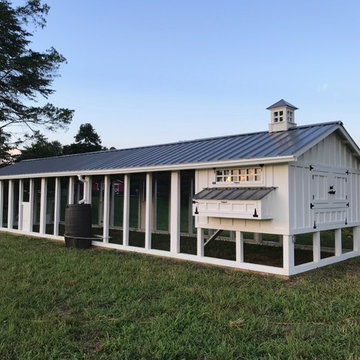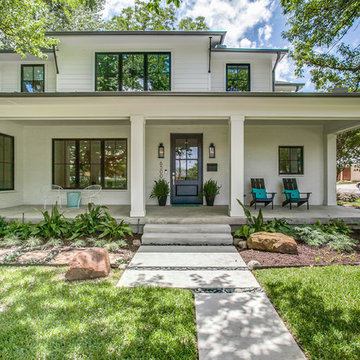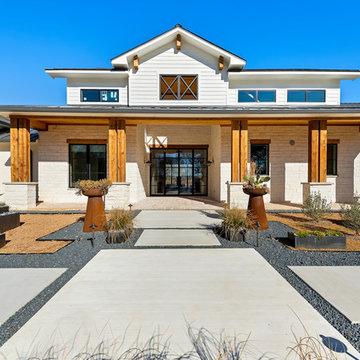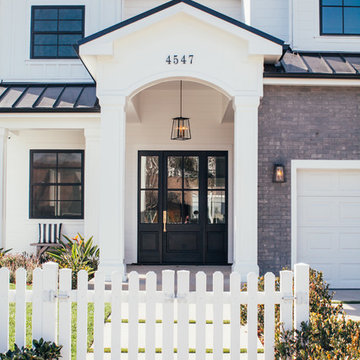Country House Exterior Ideas and Designs
Refine by:
Budget
Sort by:Popular Today
141 - 160 of 61,972 photos
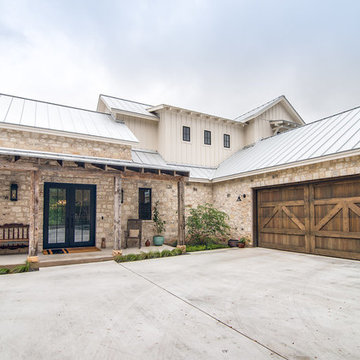
Design ideas for a large and beige country two floor detached house in Austin with mixed cladding, a pitched roof and a metal roof.
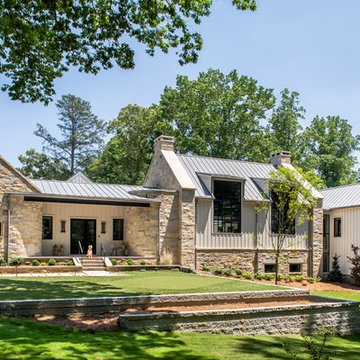
Jeff Herr Photography
Design ideas for a multi-coloured farmhouse detached house in Atlanta with mixed cladding, a pitched roof and a metal roof.
Design ideas for a multi-coloured farmhouse detached house in Atlanta with mixed cladding, a pitched roof and a metal roof.
Find the right local pro for your project

Micheal Hospelt Photography
3000 sf single story home with composite and metal roof.
Medium sized and white country bungalow detached house in San Francisco with a mixed material roof and a pitched roof.
Medium sized and white country bungalow detached house in San Francisco with a mixed material roof and a pitched roof.
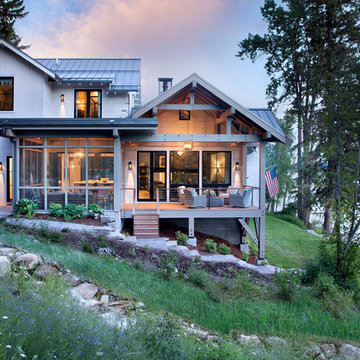
Design ideas for a white rural two floor detached house in Other with a pitched roof and a metal roof.
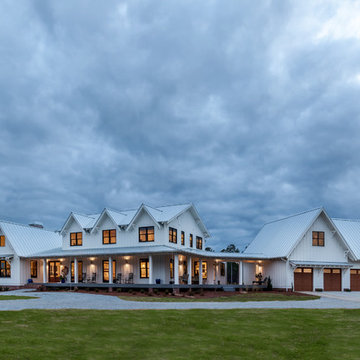
Modern farmhouse situated on acreage outside of a southern city. Photos by Inspiro8 Studios.
Design ideas for a rural house exterior in Other.
Design ideas for a rural house exterior in Other.
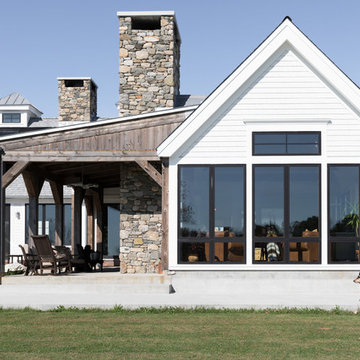
This is an example of a large and white country detached house in New York with wood cladding, a pitched roof and a shingle roof.
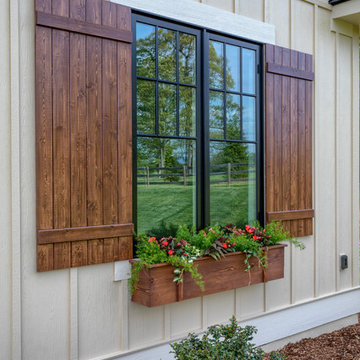
This Beautiful Country Farmhouse rests upon 5 acres among the most incredible large Oak Trees and Rolling Meadows in all of Asheville, North Carolina. Heart-beats relax to resting rates and warm, cozy feelings surplus when your eyes lay on this astounding masterpiece. The long paver driveway invites with meticulously landscaped grass, flowers and shrubs. Romantic Window Boxes accentuate high quality finishes of handsomely stained woodwork and trim with beautifully painted Hardy Wood Siding. Your gaze enhances as you saunter over an elegant walkway and approach the stately front-entry double doors. Warm welcomes and good times are happening inside this home with an enormous Open Concept Floor Plan. High Ceilings with a Large, Classic Brick Fireplace and stained Timber Beams and Columns adjoin the Stunning Kitchen with Gorgeous Cabinets, Leathered Finished Island and Luxurious Light Fixtures. There is an exquisite Butlers Pantry just off the kitchen with multiple shelving for crystal and dishware and the large windows provide natural light and views to enjoy. Another fireplace and sitting area are adjacent to the kitchen. The large Master Bath boasts His & Hers Marble Vanity’s and connects to the spacious Master Closet with built-in seating and an island to accommodate attire. Upstairs are three guest bedrooms with views overlooking the country side. Quiet bliss awaits in this loving nest amiss the sweet hills of North Carolina.

Rustic and modern design elements complement one another in this 2,480 sq. ft. three bedroom, two and a half bath custom modern farmhouse. Abundant natural light and face nailed wide plank white pine floors carry throughout the entire home along with plenty of built-in storage, a stunning white kitchen, and cozy brick fireplace.
Photos by Tessa Manning
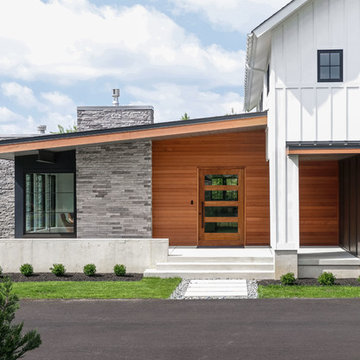
Design ideas for a medium sized and white rural two floor detached house in Philadelphia with a lean-to roof, a shingle roof and mixed cladding.
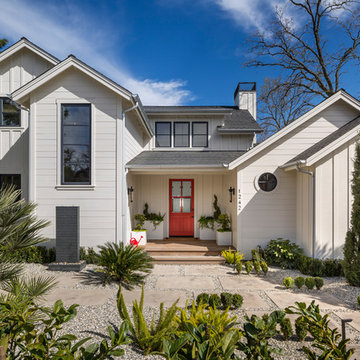
Inspiration for a white and medium sized country two floor detached house in San Francisco with wood cladding, a pitched roof and a shingle roof.

GHG Builders
Andersen 100 Series Windows
Andersen A-Series Doors
Inspiration for a gey and large farmhouse two floor detached house in San Francisco with a pitched roof, a metal roof, wood cladding and board and batten cladding.
Inspiration for a gey and large farmhouse two floor detached house in San Francisco with a pitched roof, a metal roof, wood cladding and board and batten cladding.
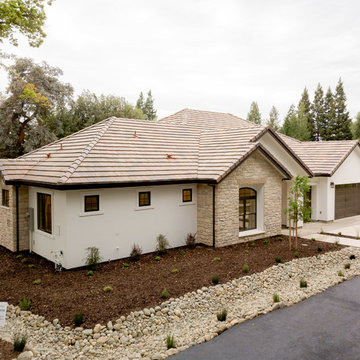
Inspiration for a medium sized and beige farmhouse bungalow render detached house in Sacramento with a pitched roof and a tiled roof.
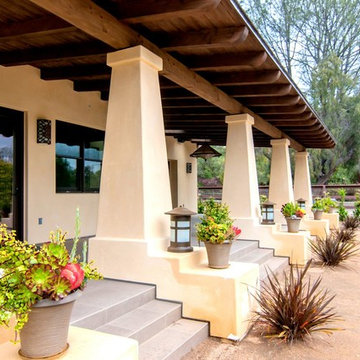
Medium sized and beige country bungalow render detached house in San Diego.

Builder: Hayes Signature Homes
Photography: Costa Christ Media
Design ideas for a multi-coloured farmhouse two floor detached house in Dallas with mixed cladding, a pitched roof and a metal roof.
Design ideas for a multi-coloured farmhouse two floor detached house in Dallas with mixed cladding, a pitched roof and a metal roof.
Country House Exterior Ideas and Designs
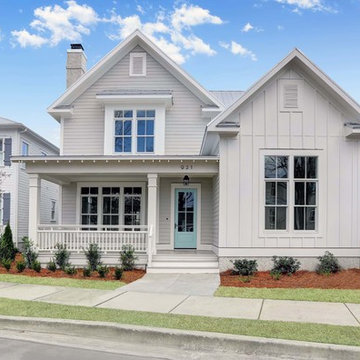
Inspiration for a gey rural two floor detached house in Wilmington with vinyl cladding, a pitched roof and a metal roof.
8
