Country House Exterior with a Brown Roof Ideas and Designs

Photo of a beige rural detached house in Gloucestershire with three floors, stone cladding, a pitched roof, a shingle roof and a brown roof.
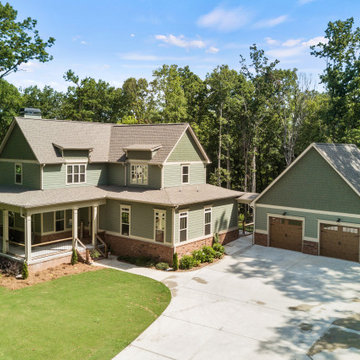
Front aerial view of Arbor Creek. View House Plan THD-1389: https://www.thehousedesigners.com/plan/the-ingalls-1389
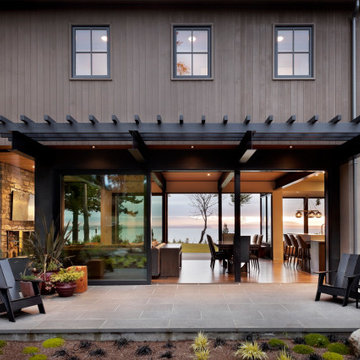
morning terrace facing the pasture with large sliding doors to the main living spaces and view beyond
Inspiration for a rural detached house in Seattle with wood cladding, a pitched roof, a metal roof and a brown roof.
Inspiration for a rural detached house in Seattle with wood cladding, a pitched roof, a metal roof and a brown roof.

Inspiration for a large and white rural two floor detached house in Houston with concrete fibreboard cladding, a hip roof, a shingle roof, a brown roof and board and batten cladding.
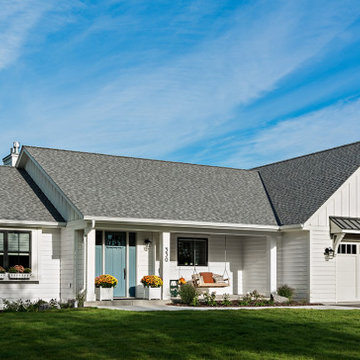
Beautiful, understated farmhouse rambler with board & batten siding on garage and extra structure they fondly call the "barn". Front porch with swing adds to the charm.

Design ideas for a large and white rural two floor detached house in Philadelphia with mixed cladding, a lean-to roof, a mixed material roof, a brown roof and board and batten cladding.
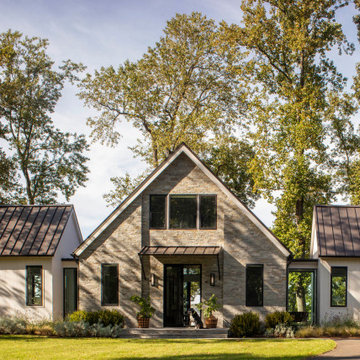
Perched on the edge of a waterfront cliff, this guest house echoes the contemporary design aesthetic of the property’s main residence. Each pod contains a guest suite that is connected to the main living space via a glass link, and a third suite is located on the second floor.
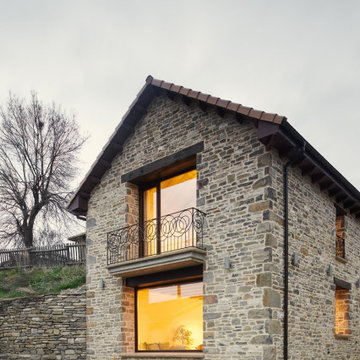
foto: Iñaki Bergera
Inspiration for a brown country house exterior in Other with stone cladding, a pitched roof, a tiled roof and a brown roof.
Inspiration for a brown country house exterior in Other with stone cladding, a pitched roof, a tiled roof and a brown roof.
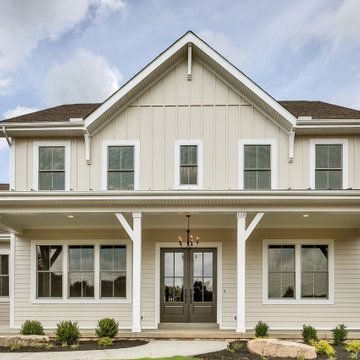
Exterior front - close up
Inspiration for an expansive and beige farmhouse two floor detached house in Other with concrete fibreboard cladding, a pitched roof, a shingle roof, a brown roof and board and batten cladding.
Inspiration for an expansive and beige farmhouse two floor detached house in Other with concrete fibreboard cladding, a pitched roof, a shingle roof, a brown roof and board and batten cladding.
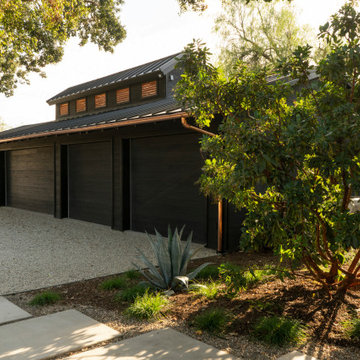
Garage Barn - Shou-Sugi-Ban siding
--
Location: Santa Ynez, CA // Type: Remodel & New Construction // Architect: Salt Architect // Designer: Rita Chan Interiors // Lanscape: Bosky // #RanchoRefugioSY
---
Featured in Sunset, Domino, Remodelista, Modern Luxury Interiors
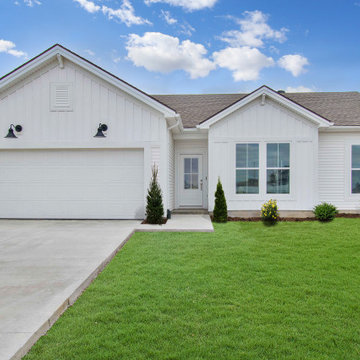
Design ideas for a medium sized and white farmhouse bungalow detached house in Louisville with vinyl cladding, a hip roof, a shingle roof, a brown roof and board and batten cladding.
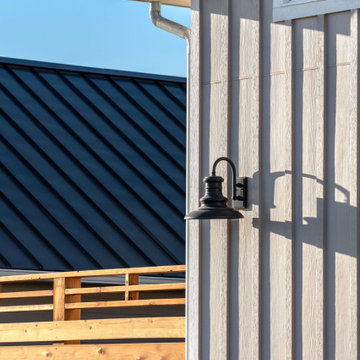
A textural sample of the modern farmhouse. The 2600 sqft home wraps around a center courtyard, which provides an inviting place to convene protected from the seasonal winds.
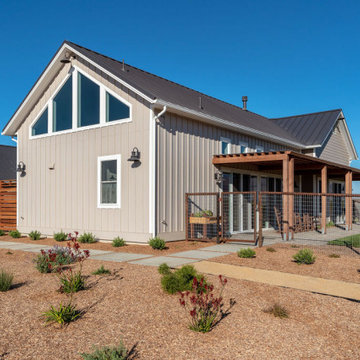
This contemporary farmhouse, positioned on a knoll, surrounded by open farmland is located in San Luis Obispo’s Edna Valley wine corridor . The 2600 sqft home wraps around a center courtyard, which provides an inviting place to convene protected from the seasonal winds. Inside, natural daylight fills the great room with a series of clerestory windows and sliding glass doors. Triangular windows crown the vaulted ceilings providing natural light and giving the home a luxurious open feeling. To minimize the usual amount of lights a vaulted ceiling home needs, pendant lights were strung across the kitchen from wall to wall to provide ambient lighting. The interior fixture choices--white cabinets, stainless steel appliances, neutral toned backsplashes and a cornflower blue island keep the home grounded while still maintaining a touch of modern elegance. The owner’s eclectic taste in furnishings give the home an overall cozy feeling that lends personality to the home.

Architect: Meyer Design
Photos: Reel Tour Media
Large and gey farmhouse two floor detached house in Chicago with concrete fibreboard cladding, a pitched roof, a mixed material roof, a brown roof and shingles.
Large and gey farmhouse two floor detached house in Chicago with concrete fibreboard cladding, a pitched roof, a mixed material roof, a brown roof and shingles.
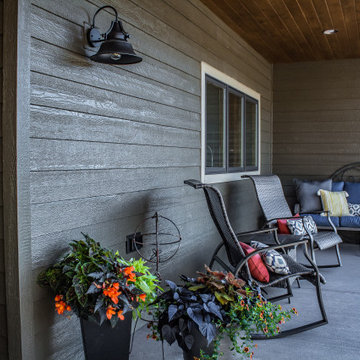
Brown farmhouse bungalow detached house in Minneapolis with mixed cladding, a pitched roof, a shingle roof, a brown roof and shiplap cladding.
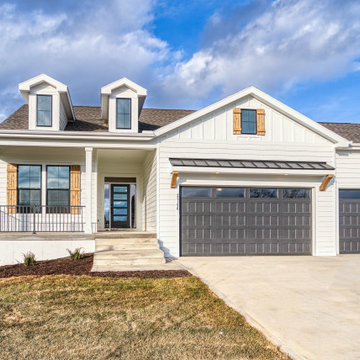
Design ideas for a medium sized and white rural bungalow detached house in Kansas City with a brown roof.
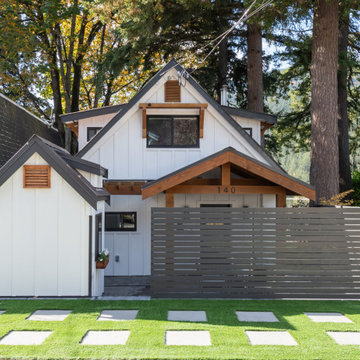
The old cabin was long overdue for a facelift. The lower level's painted masonry block and top-heavy gable needed attention, while dated glass block around the front door and small windows posed some recladding challenges. To address these issues, we introduced a new covered area at the front entrance, providing added protection from the elements and seamlessly connecting the lower level to the upper window. Additionally, we installed a new matching shed, offering ample storage space for patio furniture and incorporating a convenient EV charger for the client. New pavers and artificial turf finish off the parking spots.
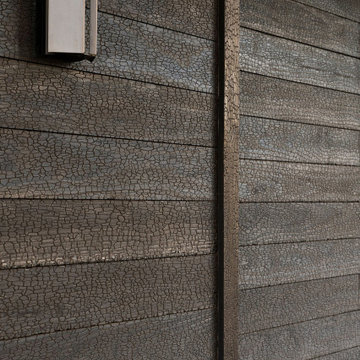
Garage Barn - Shou-Sugi-Ban siding
--
Location: Santa Ynez, CA // Type: Remodel & New Construction // Architect: Salt Architect // Designer: Rita Chan Interiors // Lanscape: Bosky // #RanchoRefugioSY
---
Featured in Sunset, Domino, Remodelista, Modern Luxury Interiors
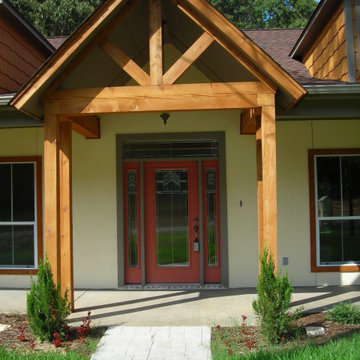
Front Porch
Photo of a medium sized and beige rural bungalow render detached house in Dallas with a pitched roof, a shingle roof and a brown roof.
Photo of a medium sized and beige rural bungalow render detached house in Dallas with a pitched roof, a shingle roof and a brown roof.
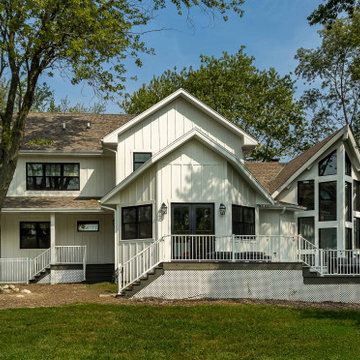
Photo of a large and white farmhouse two floor rear detached house in Chicago with concrete fibreboard cladding, a pitched roof, a shingle roof, a brown roof and board and batten cladding.
Country House Exterior with a Brown Roof Ideas and Designs
1