Country House Exterior with a Lean-to Roof Ideas and Designs
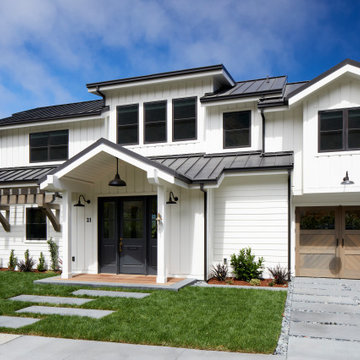
Design ideas for a medium sized and white rural two floor detached house in San Francisco with a lean-to roof and a metal roof.

Design ideas for a large and yellow farmhouse brick house exterior in Chicago with three floors, a lean-to roof, a shingle roof, a black roof and board and batten cladding.

Photo of a medium sized and white farmhouse bungalow detached house in Austin with wood cladding, a lean-to roof, a metal roof, a black roof and board and batten cladding.
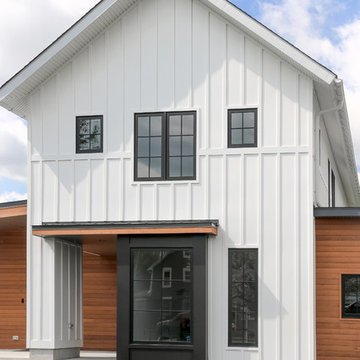
Photo of a medium sized and white country two floor detached house in Philadelphia with a lean-to roof, a shingle roof and mixed cladding.
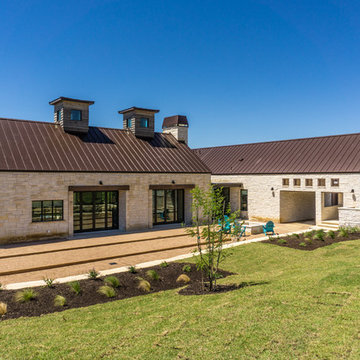
The Vineyard Farmhouse in the Peninsula at Rough Hollow. This 2017 Greater Austin Parade Home was designed and built by Jenkins Custom Homes. Cedar Siding and the Pine for the soffits and ceilings was provided by TimberTown.
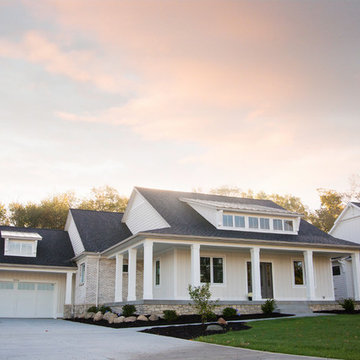
This home is full of clean lines, soft whites and grey, & lots of built-in pieces. Large entry area with message center, dual closets, custom bench with hooks and cubbies to keep organized. Living room fireplace with shiplap, custom mantel and cabinets, and white brick.
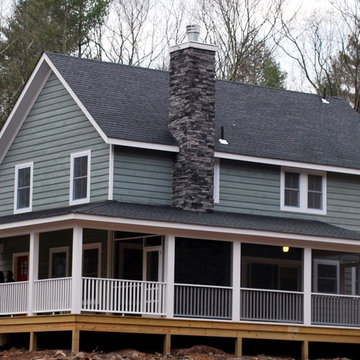
Farmhouse 35 by CatskillFarms; photo by Charles Petersheim
Photo of a large and green rural two floor house exterior in New York with wood cladding and a lean-to roof.
Photo of a large and green rural two floor house exterior in New York with wood cladding and a lean-to roof.
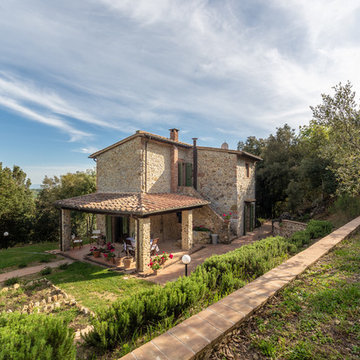
Maurizio Sorvillo
Beige country two floor detached house in Florence with stone cladding, a lean-to roof and a tiled roof.
Beige country two floor detached house in Florence with stone cladding, a lean-to roof and a tiled roof.
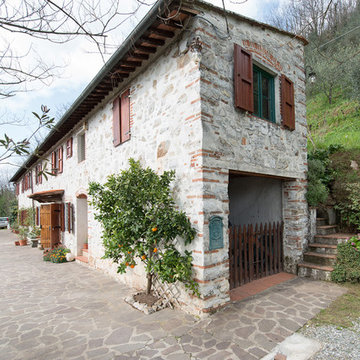
This is an example of a white and medium sized farmhouse two floor house exterior in Florence with stone cladding and a lean-to roof.

Design ideas for a large and white rural two floor detached house in Philadelphia with mixed cladding, a lean-to roof, a mixed material roof, a brown roof and board and batten cladding.
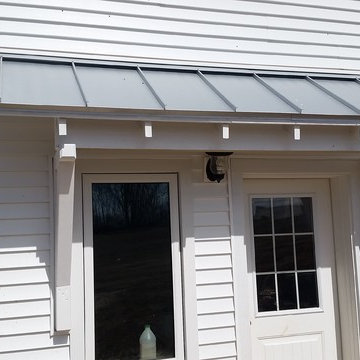
Back entrance displays the exposed rafter tails, metal roof, and passive solar design at work!
Photo of a medium sized and white farmhouse bungalow detached house in Grand Rapids with vinyl cladding, a lean-to roof and a metal roof.
Photo of a medium sized and white farmhouse bungalow detached house in Grand Rapids with vinyl cladding, a lean-to roof and a metal roof.
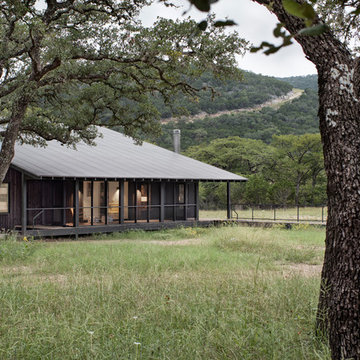
Photo of a small and black rural two floor detached house in Austin with wood cladding, a lean-to roof and a metal roof.
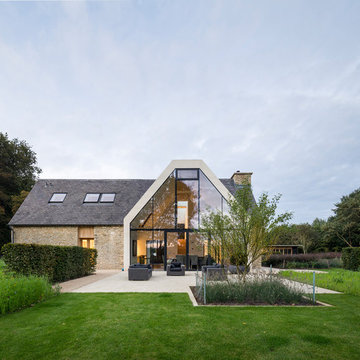
Anthony Coleman
Medium sized and beige rural two floor detached house in Wiltshire with mixed cladding, a lean-to roof and a tiled roof.
Medium sized and beige rural two floor detached house in Wiltshire with mixed cladding, a lean-to roof and a tiled roof.

Patrick Oden
Design ideas for a small and red farmhouse bungalow tiny house in Other with a lean-to roof.
Design ideas for a small and red farmhouse bungalow tiny house in Other with a lean-to roof.
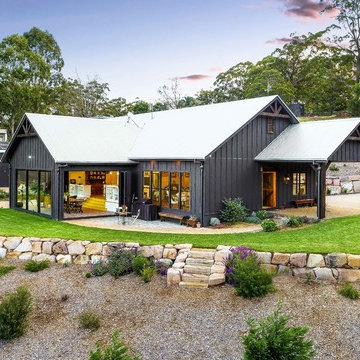
Curly's Shot Photography
Photo of a large and black rural bungalow detached house in Other with a lean-to roof and a metal roof.
Photo of a large and black rural bungalow detached house in Other with a lean-to roof and a metal roof.
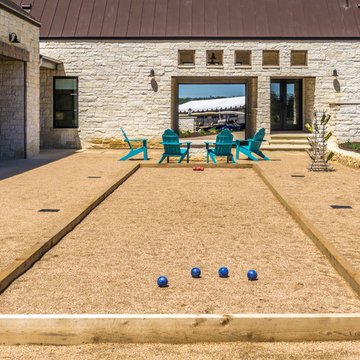
The Vineyard Farmhouse in the Peninsula at Rough Hollow. This 2017 Greater Austin Parade Home was designed and built by Jenkins Custom Homes. Cedar Siding and the Pine for the soffits and ceilings was provided by TimberTown.
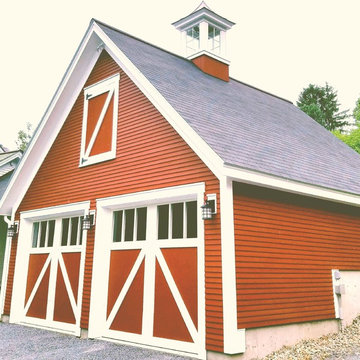
Design ideas for a large and beige farmhouse bungalow house exterior in Burlington with wood cladding and a lean-to roof.
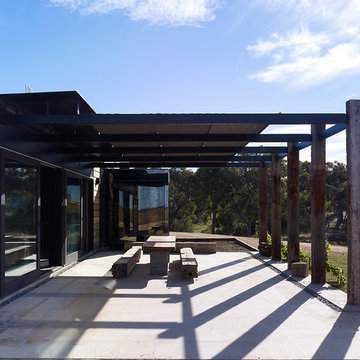
Derek Swalwell
Inspiration for a medium sized and black farmhouse bungalow house exterior in Melbourne with wood cladding and a lean-to roof.
Inspiration for a medium sized and black farmhouse bungalow house exterior in Melbourne with wood cladding and a lean-to roof.
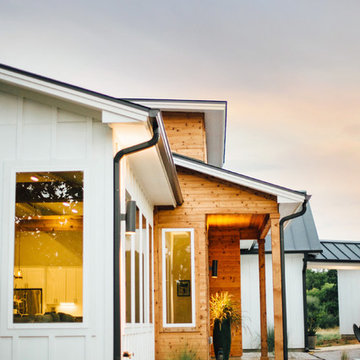
AKD Photography (Austin, TX)
This is an example of a medium sized and white farmhouse bungalow house exterior in Austin with a lean-to roof.
This is an example of a medium sized and white farmhouse bungalow house exterior in Austin with a lean-to roof.

Exterior of the modern farmhouse using white limestone and a black metal roof.
Photo of a medium sized and white rural bungalow detached house in Austin with stone cladding, a lean-to roof and a metal roof.
Photo of a medium sized and white rural bungalow detached house in Austin with stone cladding, a lean-to roof and a metal roof.
Country House Exterior with a Lean-to Roof Ideas and Designs
1