Country House Exterior with a Red Roof Ideas and Designs
Sort by:Popular Today
1 - 20 of 163 photos

This is an example of a farmhouse two floor detached house in West Midlands with wood cladding, a pitched roof and a red roof.

Design ideas for a white and large rural two floor detached house in Denver with wood cladding, a pitched roof, a mixed material roof and a red roof.
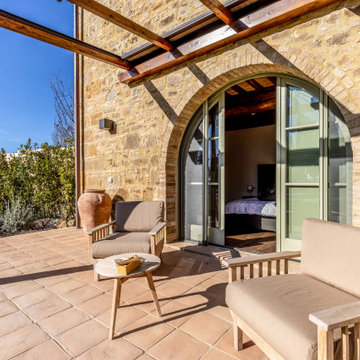
Vista dell'annesso
Inspiration for a large and beige rural two floor house exterior in Florence with stone cladding, a pitched roof, a tiled roof and a red roof.
Inspiration for a large and beige rural two floor house exterior in Florence with stone cladding, a pitched roof, a tiled roof and a red roof.

The Downing barn home front exterior. Jason Bleecher Photography
Design ideas for a medium sized and gey rural two floor detached house in Burlington with a pitched roof, a metal roof, mixed cladding and a red roof.
Design ideas for a medium sized and gey rural two floor detached house in Burlington with a pitched roof, a metal roof, mixed cladding and a red roof.

This Lafayette, California, modern farmhouse is all about laid-back luxury. Designed for warmth and comfort, the home invites a sense of ease, transforming it into a welcoming haven for family gatherings and events.
The home exudes curb appeal with its clean lines and inviting facade, seamlessly blending contemporary design with classic charm for a timeless and welcoming exterior.
Project by Douglah Designs. Their Lafayette-based design-build studio serves San Francisco's East Bay areas, including Orinda, Moraga, Walnut Creek, Danville, Alamo Oaks, Diablo, Dublin, Pleasanton, Berkeley, Oakland, and Piedmont.
For more about Douglah Designs, click here: http://douglahdesigns.com/
To learn more about this project, see here:
https://douglahdesigns.com/featured-portfolio/lafayette-modern-farmhouse-rebuild/

New Kitchen Master bedroom addition with wraparound porch
Design ideas for a medium sized and white country two floor detached house in Philadelphia with concrete fibreboard cladding, a pitched roof, a mixed material roof, a red roof and shiplap cladding.
Design ideas for a medium sized and white country two floor detached house in Philadelphia with concrete fibreboard cladding, a pitched roof, a mixed material roof, a red roof and shiplap cladding.
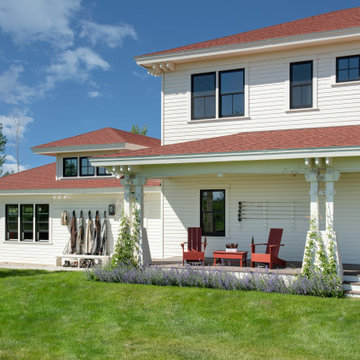
Medium sized and white farmhouse two floor detached house in Other with wood cladding, a hip roof, a shingle roof, a red roof and shiplap cladding.
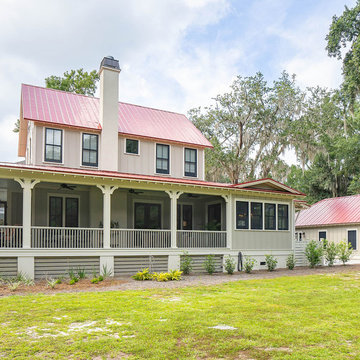
Design ideas for a beige country two floor detached house in Atlanta with a hip roof, a metal roof and a red roof.

Computer Rendered Perspective: Progress photos of the Morse Custom Designed and Built Early American Farmhouse home. Site designed and developed home on 160 acres in rural Yolo County, this two story custom takes advantage of vistas of the recently planted surrounding orchard and Vaca Mountain Range. Designed for durability and low maintenance, this home was constructed on an 30" elevated engineered pad with a 30" elevated concrete slab in order to maximize the height of the first floor. Finish is scheduled for summer 2016. Design, Build, and Enjoy!
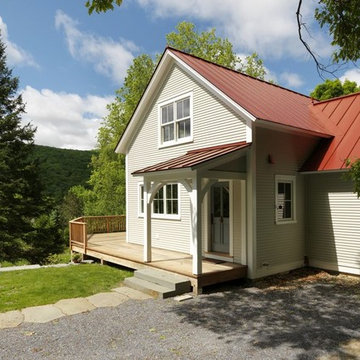
photo by Susan Teare
Inspiration for a farmhouse two floor house exterior in Burlington with a red roof.
Inspiration for a farmhouse two floor house exterior in Burlington with a red roof.

Foto: Lebensraum Holz
Rural two floor detached house in Munich with mixed cladding, a pitched roof, a tiled roof and a red roof.
Rural two floor detached house in Munich with mixed cladding, a pitched roof, a tiled roof and a red roof.
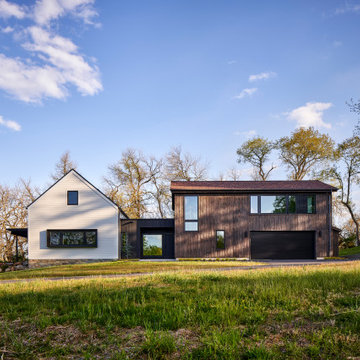
Design ideas for a large and multi-coloured rural two floor detached house in Philadelphia with wood cladding, a pitched roof, a mixed material roof and a red roof.
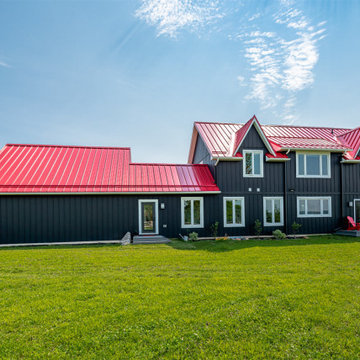
Inspired by the classic Ontario farmhouse, this gorgeous custom Loyalist features dark board-and-batten siding, white accents, and a strikingly beautiful red roof. The spacious porch wraps all the way around the back and the large windows offer breathtaking views of the property.
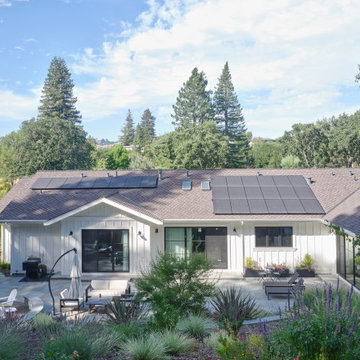
This Lafayette, California, modern farmhouse is all about laid-back luxury. Designed for warmth and comfort, the home invites a sense of ease, transforming it into a welcoming haven for family gatherings and events.
The backyard oasis beckons with its inviting ambience, providing ample space for relaxation and cozy gatherings. A perfect retreat for enjoying outdoor moments in comfort.
Project by Douglah Designs. Their Lafayette-based design-build studio serves San Francisco's East Bay areas, including Orinda, Moraga, Walnut Creek, Danville, Alamo Oaks, Diablo, Dublin, Pleasanton, Berkeley, Oakland, and Piedmont.
For more about Douglah Designs, click here: http://douglahdesigns.com/
To learn more about this project, see here:
https://douglahdesigns.com/featured-portfolio/lafayette-modern-farmhouse-rebuild/
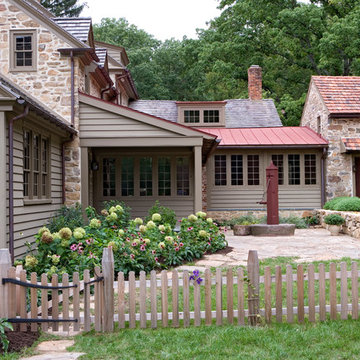
Tom Crane
Inspiration for a medium sized and brown country two floor house exterior in Philadelphia with mixed cladding, a mixed material roof and a red roof.
Inspiration for a medium sized and brown country two floor house exterior in Philadelphia with mixed cladding, a mixed material roof and a red roof.
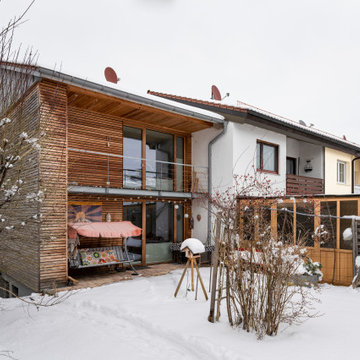
Diese Reihenendhaus bildet den Abschluss an eine bestehendes Ensemble und wurde bereits 2013 fertiggestellt. Inzwischen hat die Holzverschalung (Lärche) Ihren eigenen Charakter erhalten und verleiht dem Gebäude eine selbstbewusste und trotzdem zurüchaltende Wirkung.
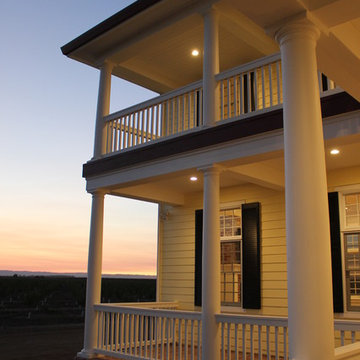
Morse custom designed and constructed Early American Farmhouse.
This is an example of a large and yellow farmhouse two floor detached house in Sacramento with concrete fibreboard cladding, a pitched roof, a metal roof, a red roof and shiplap cladding.
This is an example of a large and yellow farmhouse two floor detached house in Sacramento with concrete fibreboard cladding, a pitched roof, a metal roof, a red roof and shiplap cladding.
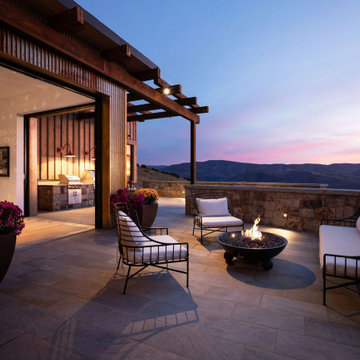
Outdoor patio firepit framed with wrought iron outdoor seating .
This beautiful home was designed by ULFBUILT, located along Vail, Colorado. Contact us to know more.
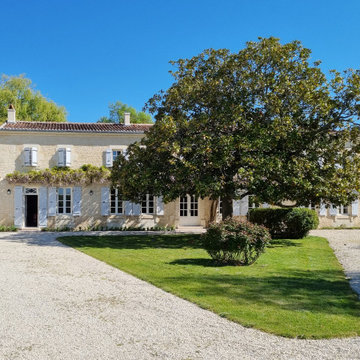
C'est à la suite de l'incendie total de cette longère début XVIIème que la rénovation complète a commencé.
D'abord les 3/4 des murs d'enceinte ont été abattus puis remontés en maçonnerie traditionnelle. Les fondations ont été refaites et une vraie dalle qui n'existait pas avant a été coulée. Les moellons viennent d'un ancien couvent démonté aux alentours, les pierres de taille d'une carrière voisines et les tuiles de récupération ont été posées sur un complexe de toiture.
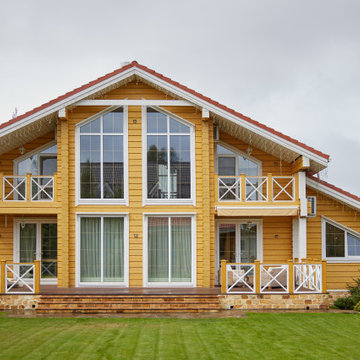
Photo of a medium sized and yellow country two floor detached house in Other with a lean-to roof and a red roof.
Country House Exterior with a Red Roof Ideas and Designs
1