Country House Exterior with Shiplap Cladding Ideas and Designs

Charming and traditional, this white clapboard house seamlessly integrates modern features and amenities in a timeless architectural language.
Inspiration for a medium sized and white country two floor detached house in Chicago with concrete fibreboard cladding, a pitched roof, a mixed material roof, a grey roof and shiplap cladding.
Inspiration for a medium sized and white country two floor detached house in Chicago with concrete fibreboard cladding, a pitched roof, a mixed material roof, a grey roof and shiplap cladding.
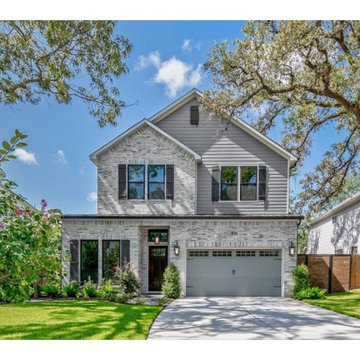
New Construction, 2-Story Modern Farm House, 4-Bedroom, 4-Full Baths, 1-Powder Bath
Design ideas for a gey rural two floor brick detached house in Houston with a pitched roof, a shingle roof, a grey roof and shiplap cladding.
Design ideas for a gey rural two floor brick detached house in Houston with a pitched roof, a shingle roof, a grey roof and shiplap cladding.
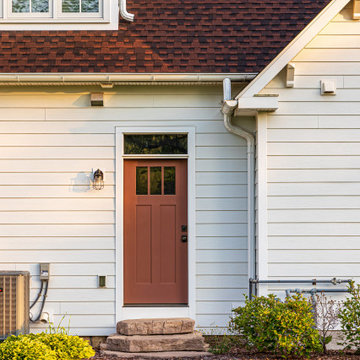
Stunning new farmhouse!
This is an example of a white farmhouse two floor detached house in Philadelphia with concrete fibreboard cladding, a pitched roof, a metal roof, a brown roof and shiplap cladding.
This is an example of a white farmhouse two floor detached house in Philadelphia with concrete fibreboard cladding, a pitched roof, a metal roof, a brown roof and shiplap cladding.

Remodel of split level home turning it into a modern farmhouse
Inspiration for a large and gey farmhouse split-level detached house in Boston with concrete fibreboard cladding, a pitched roof, a shingle roof, a grey roof and shiplap cladding.
Inspiration for a large and gey farmhouse split-level detached house in Boston with concrete fibreboard cladding, a pitched roof, a shingle roof, a grey roof and shiplap cladding.

New Kitchen Master bedroom addition with wraparound porch
Design ideas for a medium sized and white country two floor detached house in Philadelphia with concrete fibreboard cladding, a pitched roof, a mixed material roof, a red roof and shiplap cladding.
Design ideas for a medium sized and white country two floor detached house in Philadelphia with concrete fibreboard cladding, a pitched roof, a mixed material roof, a red roof and shiplap cladding.
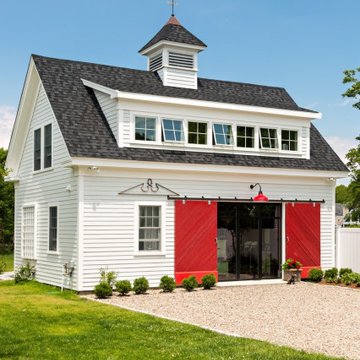
Exterior view of a custom barn conversion on Cape Cod. This antique building was transformed into a one of a kind home office/studio for our interior designer client.
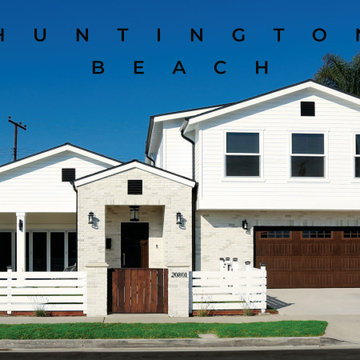
Beautiful American Farmhouse addition and remodel in Huntington Beach, CA. The contemporary white exterior has horizontal lap siding and white brick cladding with black finished vents, gutters, and chimney hood. The covered patio contains a stone pizza oven (gas and/or electric powered), with brick facing. A luxurious La Cantina patio door opens to the front yard, which has a custom putting green (shown in other photos more clearly). The fence and gates are made from cedar; the fence painted white and the gates are stained to match the wooden garage door with windows.

Photo of a medium sized and white rural bungalow detached house in Salt Lake City with a shingle roof, concrete fibreboard cladding, a pitched roof, a grey roof and shiplap cladding.
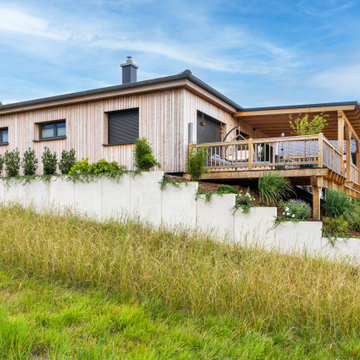
Ein Grundstück mit Hanglage war die Herausforderung für den Architekten.
Medium sized farmhouse bungalow house exterior in Bonn with wood cladding, a hip roof and shiplap cladding.
Medium sized farmhouse bungalow house exterior in Bonn with wood cladding, a hip roof and shiplap cladding.
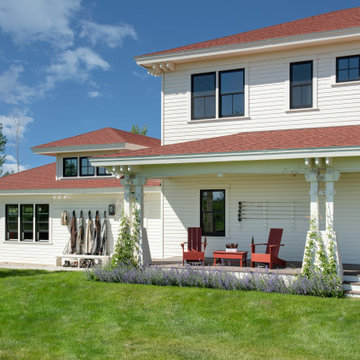
Medium sized and white farmhouse two floor detached house in Other with wood cladding, a hip roof, a shingle roof, a red roof and shiplap cladding.

Check out this sweet modern farmhouse plan! It gives you a big open floor plan and large island kitchen. Don't miss the luxurious master suite.
This is an example of a medium sized and white farmhouse bungalow detached house with wood cladding, a pitched roof, a mixed material roof, a grey roof and shiplap cladding.
This is an example of a medium sized and white farmhouse bungalow detached house with wood cladding, a pitched roof, a mixed material roof, a grey roof and shiplap cladding.
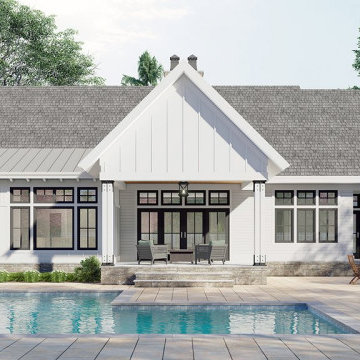
This beautiful modern farmhouse plan gives you major curb appeal and an open floor plan. Don't miss the stylish island kitchen!
Design ideas for a medium sized and white farmhouse bungalow detached house with wood cladding, a pitched roof, a mixed material roof, a grey roof and shiplap cladding.
Design ideas for a medium sized and white farmhouse bungalow detached house with wood cladding, a pitched roof, a mixed material roof, a grey roof and shiplap cladding.

Computer Rendered Perspective: Progress photos of the Morse Custom Designed and Built Early American Farmhouse home. Site designed and developed home on 160 acres in rural Yolo County, this two story custom takes advantage of vistas of the recently planted surrounding orchard and Vaca Mountain Range. Designed for durability and low maintenance, this home was constructed on an 30" elevated engineered pad with a 30" elevated concrete slab in order to maximize the height of the first floor. Finish is scheduled for summer 2016. Design, Build, and Enjoy!

White rural two floor detached house in New York with a pitched roof, a shingle roof, a grey roof, board and batten cladding and shiplap cladding.
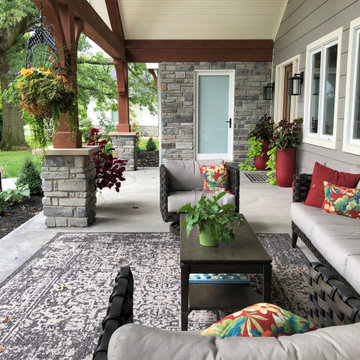
Expansive and gey country bungalow detached house in Cincinnati with mixed cladding, a pitched roof, a shingle roof, a black roof and shiplap cladding.
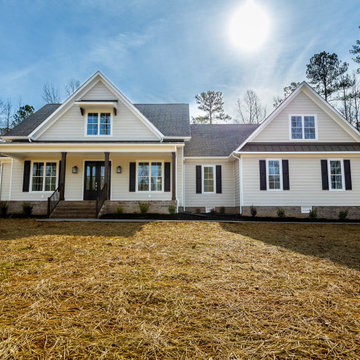
One of our most popular floor plans! This 3300 sq foot, 4 bedroom, 3.5 bath home is a great blend of both traditional and farmhouse styles. Open concept design and ideal for first floor living as all bedrooms are on the first floor. Extra large closets and laundry room, along with walk in pantry. Upstairs features a bonus space above the garage with a full bath that makes for a great guest or teen suite. Abundance of walk in attic storage that can be configured for additional living space. Oversized 2 car garage with large storage closet.
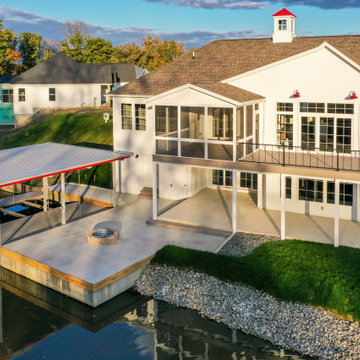
This is an example of a white rural two floor detached house in Columbus with mixed cladding, a pitched roof, a shingle roof, a grey roof and shiplap cladding.
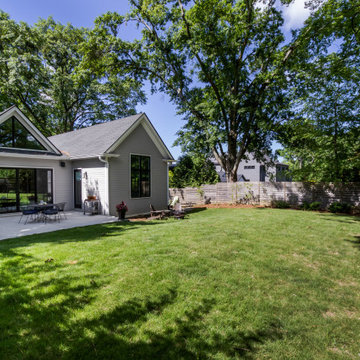
1910 Historic Farmhouse renovation
Medium sized and gey country bungalow detached house in Atlanta with mixed cladding, a shingle roof, a black roof and shiplap cladding.
Medium sized and gey country bungalow detached house in Atlanta with mixed cladding, a shingle roof, a black roof and shiplap cladding.
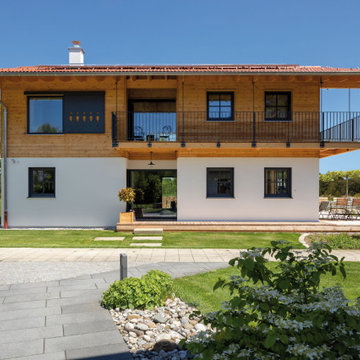
Ein Vitalhaus in perfekter Vollendung. Ein Ort voller Schönheit, Wohlfühlqualität und Sorglosigkeit. Regnauer erkennt das Gute im Traditionellen und holt es mit Liesl ins Hier und Jetzt - in bewusster Neuinterpretation, in gekonnter Übertragung auf die Bedürfnisse und Komfortansprüche von heute. Und von morgen. In Architektur und Ästhetik, in Funktionalität und Technik.
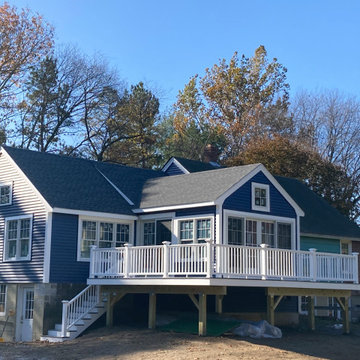
This addition in Stow, MA, we demoed half of the house and reused and built the new addition on top of the cinder brick foundation. A new roof was put on along with all new windows, vinyl siding, a new great room, new bedrooms and bathrooms.
Country House Exterior with Shiplap Cladding Ideas and Designs
1