Country Kids' Bedroom for Boys Ideas and Designs
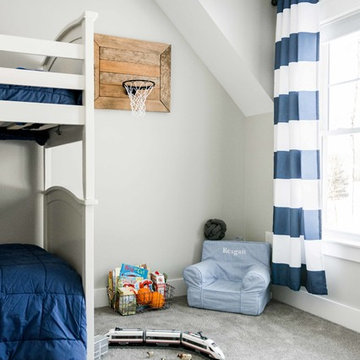
This 3,036 sq. ft custom farmhouse has layers of character on the exterior with metal roofing, cedar impressions and board and batten siding details. Inside, stunning hickory storehouse plank floors cover the home as well as other farmhouse inspired design elements such as sliding barn doors. The house has three bedrooms, two and a half bathrooms, an office, second floor laundry room, and a large living room with cathedral ceilings and custom fireplace.
Photos by Tessa Manning
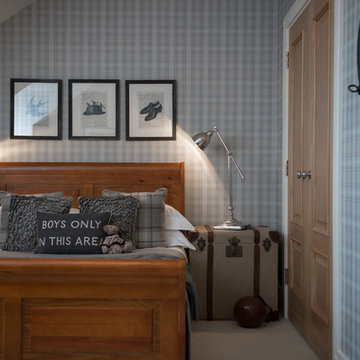
Inspiration for a country children’s room for boys in Berkshire with carpet and grey walls.

Tucked away in the backwoods of Torch Lake, this home marries “rustic” with the sleek elegance of modern. The combination of wood, stone and metal textures embrace the charm of a classic farmhouse. Although this is not your average farmhouse. The home is outfitted with a high performing system that seamlessly works with the design and architecture.
The tall ceilings and windows allow ample natural light into the main room. Spire Integrated Systems installed Lutron QS Wireless motorized shades paired with Hartmann & Forbes windowcovers to offer privacy and block harsh light. The custom 18′ windowcover’s woven natural fabric complements the organic esthetics of the room. The shades are artfully concealed in the millwork when not in use.
Spire installed B&W in-ceiling speakers and Sonance invisible in-wall speakers to deliver ambient music that emanates throughout the space with no visual footprint. Spire also installed a Sonance Landscape Audio System so the homeowner can enjoy music outside.
Each system is easily controlled using Savant. Spire personalized the settings to the homeowner’s preference making controlling the home efficient and convenient.
Builder: Widing Custom Homes
Architect: Shoreline Architecture & Design
Designer: Jones-Keena & Co.
Photos by Beth Singer Photographer Inc.
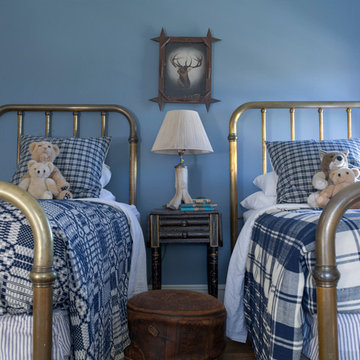
Design ideas for a country kids' bedroom for boys in New York with blue walls and medium hardwood flooring.
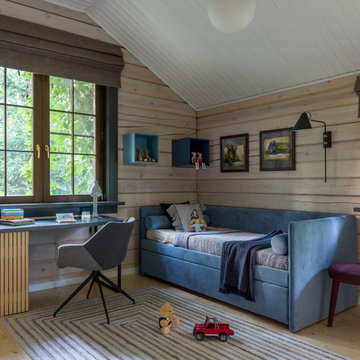
PropertyLab+art
Medium sized rural children’s room for boys in Moscow with beige walls, light hardwood flooring and beige floors.
Medium sized rural children’s room for boys in Moscow with beige walls, light hardwood flooring and beige floors.
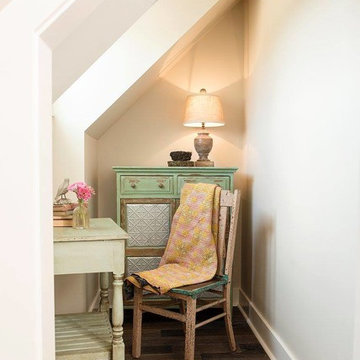
Amy R. Jones Photography
Inspiration for a medium sized country kids' bedroom for boys in Little Rock with medium hardwood flooring.
Inspiration for a medium sized country kids' bedroom for boys in Little Rock with medium hardwood flooring.
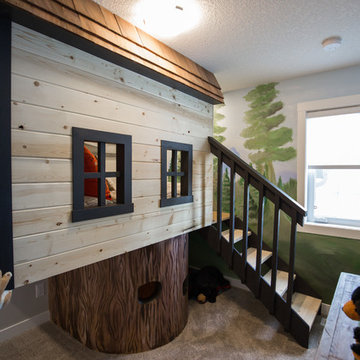
Adrian Shellard Photography
Inspiration for a small rural children’s room for boys in Calgary with brown walls, carpet and grey floors.
Inspiration for a small rural children’s room for boys in Calgary with brown walls, carpet and grey floors.
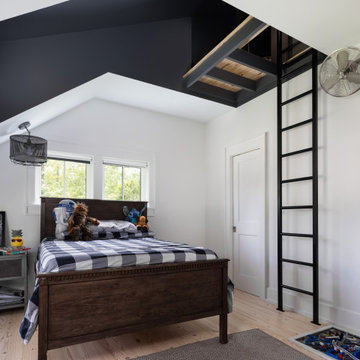
Design ideas for a country kids' bedroom for boys in Other with white walls, light hardwood flooring, beige floors and a vaulted ceiling.
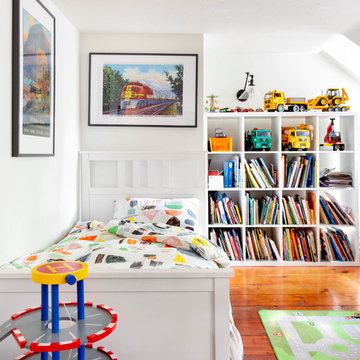
Rikki Snyder © 2018 Houzz
This is an example of a country children’s room for boys in Other with white walls, medium hardwood flooring and brown floors.
This is an example of a country children’s room for boys in Other with white walls, medium hardwood flooring and brown floors.
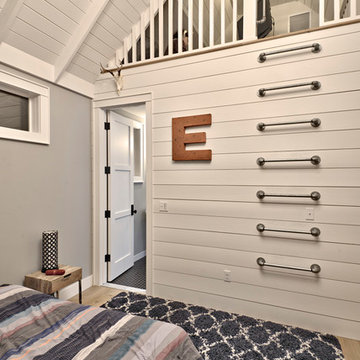
Architect: Tim Brown Architecture. Photographer: Casey Fry
This is an example of a large country teen’s room for boys in Austin with grey walls, light hardwood flooring and brown floors.
This is an example of a large country teen’s room for boys in Austin with grey walls, light hardwood flooring and brown floors.
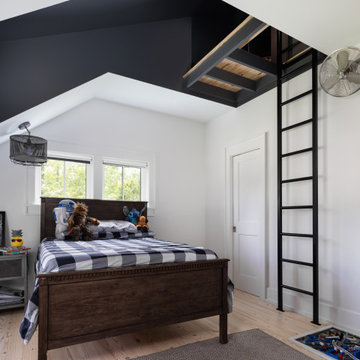
Boy's bedroom of modern luxury farmhouse in Pass Christian Mississippi photographed for Watters Architecture by Birmingham Alabama based architectural and interiors photographer Tommy Daspit.
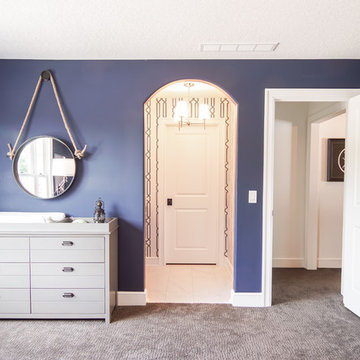
Interior Design, Home Furnishings, and Lighting by/from Laura of Pembroke, Inc.
New home construction by Memmer Homes
Photo of a farmhouse toddler’s room for boys in Cleveland with blue walls, carpet and grey floors.
Photo of a farmhouse toddler’s room for boys in Cleveland with blue walls, carpet and grey floors.
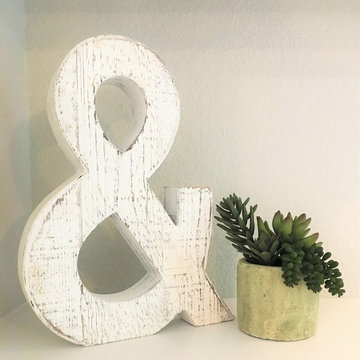
Photography by Brian Kellogg
Inspiration for a medium sized country children’s room for boys in Sacramento with green walls, carpet and beige floors.
Inspiration for a medium sized country children’s room for boys in Sacramento with green walls, carpet and beige floors.
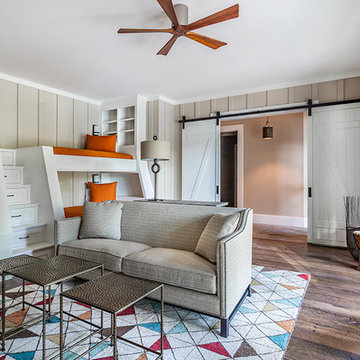
This light and airy lake house features an open plan and refined, clean lines that are reflected throughout in details like reclaimed wide plank heart pine floors, shiplap walls, V-groove ceilings and concealed cabinetry. The home's exterior combines Doggett Mountain stone with board and batten siding, accented by a copper roof.
Photography by Rebecca Lehde, Inspiro 8 Studios.
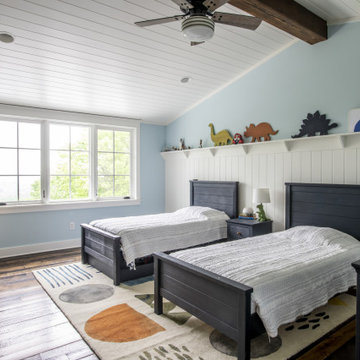
Photo of a farmhouse kids' bedroom for boys in Louisville with blue walls, medium hardwood flooring and a vaulted ceiling.
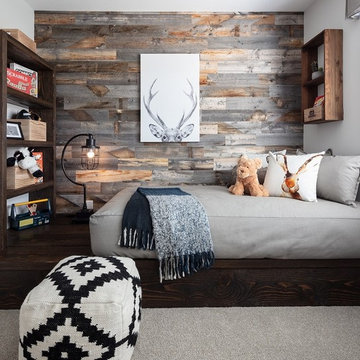
Architectural Consulting, Exterior Finishes, Interior Finishes, Showsuite
Town Home Development, Surrey BC
Park Ridge Homes, Raef Grohne Photographer
Photo of a small farmhouse children’s room for boys in Vancouver with white walls, carpet and grey floors.
Photo of a small farmhouse children’s room for boys in Vancouver with white walls, carpet and grey floors.

Design, Fabrication, Install & Photography By MacLaren Kitchen and Bath
Designer: Mary Skurecki
Wet Bar: Mouser/Centra Cabinetry with full overlay, Reno door/drawer style with Carbide paint. Caesarstone Pebble Quartz Countertops with eased edge detail (By MacLaren).
TV Area: Mouser/Centra Cabinetry with full overlay, Orleans door style with Carbide paint. Shelving, drawers, and wood top to match the cabinetry with custom crown and base moulding.
Guest Room/Bath: Mouser/Centra Cabinetry with flush inset, Reno Style doors with Maple wood in Bedrock Stain. Custom vanity base in Full Overlay, Reno Style Drawer in Matching Maple with Bedrock Stain. Vanity Countertop is Everest Quartzite.
Bench Area: Mouser/Centra Cabinetry with flush inset, Reno Style doors/drawers with Carbide paint. Custom wood top to match base moulding and benches.
Toy Storage Area: Mouser/Centra Cabinetry with full overlay, Reno door style with Carbide paint. Open drawer storage with roll-out trays and custom floating shelves and base moulding.
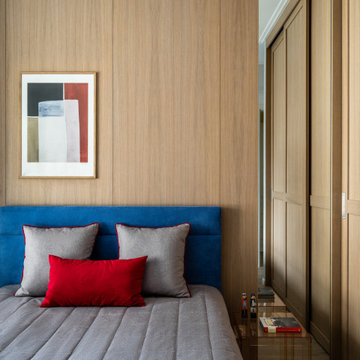
Комната подростка, выполненная в более современном стиле, однако с некоторыми элементами классики в виде потолочного карниза, фасадов с филенками. Стена за изголовьем выполнена в стеновых шпонированных панелях, переходящих в рабочее место у окна.
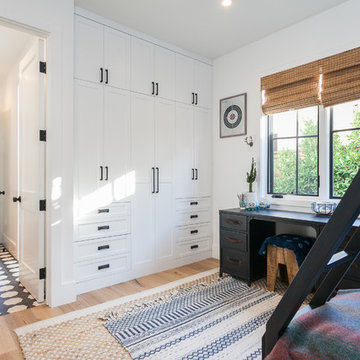
Tim Krueger
Country teen’s room for boys in Orange County with white walls, medium hardwood flooring and beige floors.
Country teen’s room for boys in Orange County with white walls, medium hardwood flooring and beige floors.
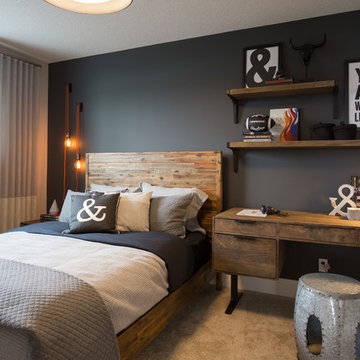
Adrian Shellard Photography
Photo of a large rural teen’s room for boys in Calgary with black walls, carpet and beige floors.
Photo of a large rural teen’s room for boys in Calgary with black walls, carpet and beige floors.
Country Kids' Bedroom for Boys Ideas and Designs
1