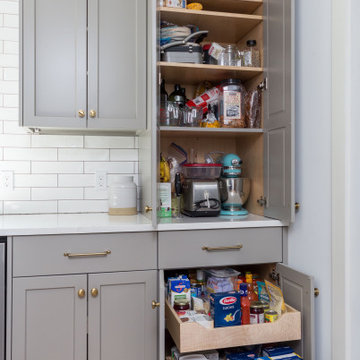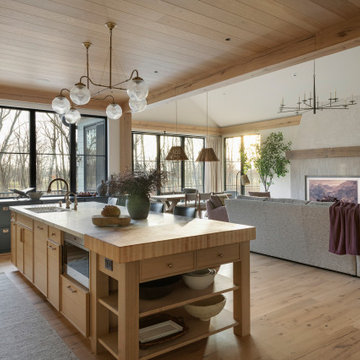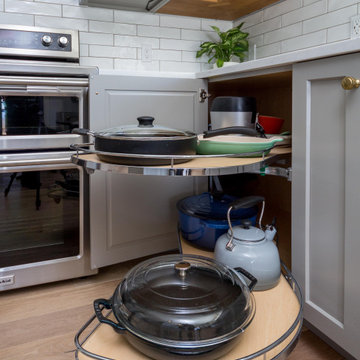Country Kitchen Ideas and Designs

Design ideas for a medium sized country u-shaped kitchen pantry in Little Rock with open cabinets, white cabinets, wood worktops, white splashback, metro tiled splashback, porcelain flooring, white floors and white worktops.

Inspiration for a medium sized farmhouse l-shaped kitchen in Boston with a belfast sink, beaded cabinets, white cabinets, engineered stone countertops, blue splashback, mosaic tiled splashback, stainless steel appliances, medium hardwood flooring, an island and white worktops.

Caleb Vandermeer Photography
Photo of a large rural galley open plan kitchen in Portland with a belfast sink, shaker cabinets, blue cabinets, engineered stone countertops, white splashback, wood splashback, stainless steel appliances, vinyl flooring, an island and brown floors.
Photo of a large rural galley open plan kitchen in Portland with a belfast sink, shaker cabinets, blue cabinets, engineered stone countertops, white splashback, wood splashback, stainless steel appliances, vinyl flooring, an island and brown floors.
Find the right local pro for your project

This is an example of a medium sized farmhouse kitchen pantry in Chicago with medium wood cabinets, composite countertops, porcelain flooring, no island and grey floors.

Kitchen: erik kitchen design- avon nj
Interior Design: Katlarsondesigns.com
Lights: Ro Sham Beaux
Large rural u-shaped kitchen in New York with shaker cabinets, white cabinets, engineered stone countertops, stainless steel appliances, a belfast sink, an island and medium hardwood flooring.
Large rural u-shaped kitchen in New York with shaker cabinets, white cabinets, engineered stone countertops, stainless steel appliances, a belfast sink, an island and medium hardwood flooring.

The client’s coastal New England roots inspired this Shingle style design for a lakefront lot. With a background in interior design, her ideas strongly influenced the process, presenting both challenge and reward in executing her exact vision. Vintage coastal style grounds a thoroughly modern open floor plan, designed to house a busy family with three active children. A primary focus was the kitchen, and more importantly, the butler’s pantry tucked behind it. Flowing logically from the garage entry and mudroom, and with two access points from the main kitchen, it fulfills the utilitarian functions of storage and prep, leaving the main kitchen free to shine as an integral part of the open living area.
An ARDA for Custom Home Design goes to
Royal Oaks Design
Designer: Kieran Liebl
From: Oakdale, Minnesota

Photo by: Warren Lieb
Photo of a rural kitchen in Charleston with stainless steel worktops, white appliances and recessed-panel cabinets.
Photo of a rural kitchen in Charleston with stainless steel worktops, white appliances and recessed-panel cabinets.

Stacy Zarin Goldberg
Inspiration for a medium sized rural u-shaped kitchen in Chicago with shaker cabinets, engineered stone countertops, white splashback, porcelain splashback, stainless steel appliances, porcelain flooring, an island, white worktops, a submerged sink and multi-coloured floors.
Inspiration for a medium sized rural u-shaped kitchen in Chicago with shaker cabinets, engineered stone countertops, white splashback, porcelain splashback, stainless steel appliances, porcelain flooring, an island, white worktops, a submerged sink and multi-coloured floors.

Design ideas for a large country l-shaped open plan kitchen in Boise with a belfast sink, shaker cabinets, white splashback, metro tiled splashback, stainless steel appliances, light hardwood flooring, an island, white worktops, white cabinets, engineered stone countertops and beige floors.

MULTIPLE AWARD WINNING KITCHEN. 2019 Westchester Home Design Awards Best Traditional Kitchen. KBDN magazine Award winner. Houzz Kitchen of the Week January 2019. Kitchen design and cabinetry – Studio Dearborn. This historic colonial in Edgemont NY was home in the 1930s and 40s to the world famous Walter Winchell, gossip commentator. The home underwent a 2 year gut renovation with an addition and relocation of the kitchen, along with other extensive renovations. Cabinetry by Studio Dearborn/Schrocks of Walnut Creek in Rockport Gray; Bluestar range; custom hood; Quartzmaster engineered quartz countertops; Rejuvenation Pendants; Waterstone faucet; Equipe subway tile; Foundryman hardware. Photos, Adam Kane Macchia.

Photo of a small country l-shaped open plan kitchen in Orange County with raised-panel cabinets, grey cabinets, an island, a belfast sink, engineered stone countertops, white splashback, metro tiled splashback, stainless steel appliances, light hardwood flooring, beige floors and white worktops.

Kitchens are magical and this chef wanted a kitchen full of the finest appliances and storage accessories available to make this busy household function better. We were working with the curved wood windows but we opened up the wall between the kitchen and family room, which allowed for a expansive countertop for the family to interact with the accomplished home chef. The flooring was not changed we simply worked with the floor plan and improved the layout.

This unassuming Kitchen design offers a simply elegance to the Great Room.
This is an example of a large country kitchen/diner in San Francisco with white cabinets, grey splashback, an island, limestone worktops, limestone splashback, integrated appliances, medium hardwood flooring, brown floors and grey worktops.
This is an example of a large country kitchen/diner in San Francisco with white cabinets, grey splashback, an island, limestone worktops, limestone splashback, integrated appliances, medium hardwood flooring, brown floors and grey worktops.

Photo by KuDa Photography
This is an example of a rural u-shaped kitchen pantry in Portland with recessed-panel cabinets, blue cabinets, wood worktops, light hardwood flooring, grey floors and brown worktops.
This is an example of a rural u-shaped kitchen pantry in Portland with recessed-panel cabinets, blue cabinets, wood worktops, light hardwood flooring, grey floors and brown worktops.

Design ideas for a medium sized rural l-shaped open plan kitchen in Atlanta with glass-front cabinets, white cabinets, stainless steel appliances, white splashback, metro tiled splashback, dark hardwood flooring, an island, a belfast sink, marble worktops and brown floors.
Country Kitchen Ideas and Designs

This is an example of a large country l-shaped kitchen in Salt Lake City with white cabinets, white splashback, black appliances, dark hardwood flooring, an island and grey worktops.
5



