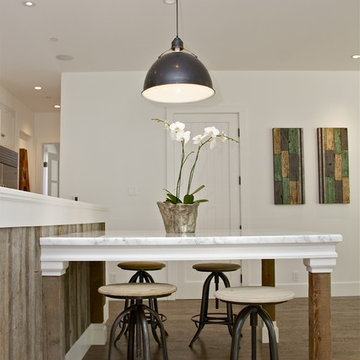Country Kitchen Ideas and Designs
Refine by:
Budget
Sort by:Popular Today
41 - 60 of 243 photos
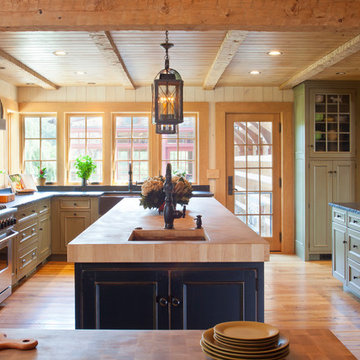
James Ray Spahn
This is an example of a farmhouse u-shaped kitchen in DC Metro with a belfast sink, recessed-panel cabinets, wood worktops and stainless steel appliances.
This is an example of a farmhouse u-shaped kitchen in DC Metro with a belfast sink, recessed-panel cabinets, wood worktops and stainless steel appliances.
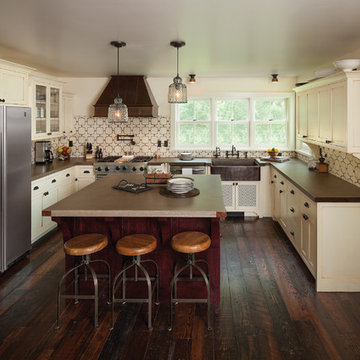
Jeffrey Lendrum / Lendrum Photography LLC
This is an example of a farmhouse u-shaped kitchen in Other with a belfast sink, recessed-panel cabinets, beige cabinets and stainless steel appliances.
This is an example of a farmhouse u-shaped kitchen in Other with a belfast sink, recessed-panel cabinets, beige cabinets and stainless steel appliances.
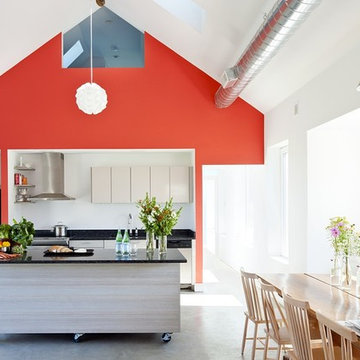
This vacation residence located in a beautiful ocean community on the New England coast features high performance and creative use of space in a small package. ZED designed the simple, gable-roofed structure and proposed the Passive House standard. The resulting home consumes only one-tenth of the energy for heating compared to a similar new home built only to code requirements.
Architecture | ZeroEnergy Design
Construction | Aedi Construction
Photos | Greg Premru Photography
Find the right local pro for your project
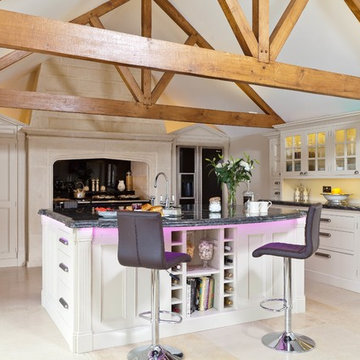
Clive Doyle
Photo of a rural u-shaped kitchen in Other with an island and beige cabinets.
Photo of a rural u-shaped kitchen in Other with an island and beige cabinets.
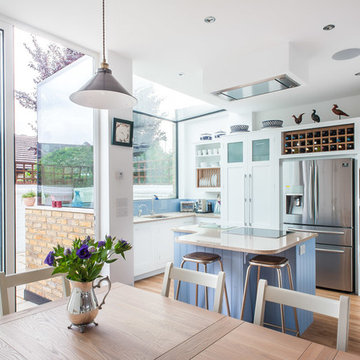
Rural kitchen/diner in London with shaker cabinets, white cabinets, blue splashback, medium hardwood flooring, an island and stainless steel appliances.
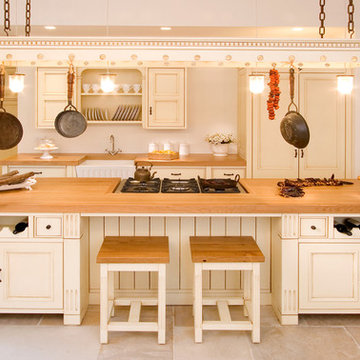
Inspiration for a country galley kitchen in Other with wood worktops, a belfast sink, recessed-panel cabinets and beige cabinets.
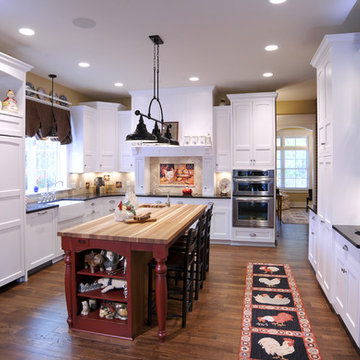
This is an example of a farmhouse u-shaped kitchen/diner with a belfast sink, wood worktops, shaker cabinets, white cabinets, beige splashback, integrated appliances, medium hardwood flooring and exposed beams.
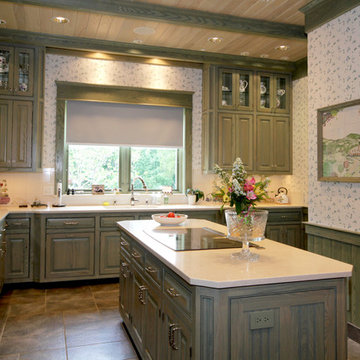
On estate acreage near Montpelier, this home was inspired by a Southern Living farmhouse vernacular design brought to the architect by the owner. With South Carolina architect, Wayne Crocker, and a Texas client, Virginia based Smith & Robertson was pre-selected as the builder and collaborated with landscape architect Buddy Spencer to create this estate quality masterpiece.
Designed by Wayne Crocker, AIA
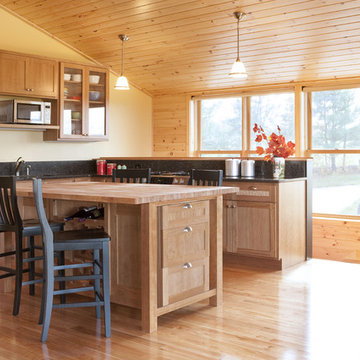
Photo by Trent Bell
Design ideas for a medium sized rural l-shaped kitchen/diner in Portland Maine with stainless steel appliances, wood worktops, a built-in sink, recessed-panel cabinets, light wood cabinets, black splashback, stone slab splashback, light hardwood flooring and an island.
Design ideas for a medium sized rural l-shaped kitchen/diner in Portland Maine with stainless steel appliances, wood worktops, a built-in sink, recessed-panel cabinets, light wood cabinets, black splashback, stone slab splashback, light hardwood flooring and an island.
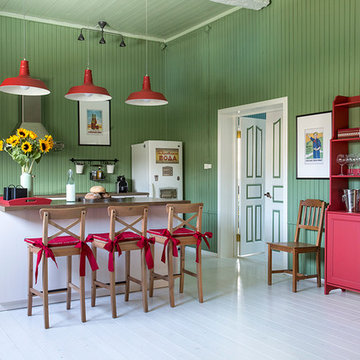
Евгений Кулибаба
Inspiration for a country single-wall kitchen/diner in Moscow with an island, recessed-panel cabinets, white cabinets, green splashback and painted wood flooring.
Inspiration for a country single-wall kitchen/diner in Moscow with an island, recessed-panel cabinets, white cabinets, green splashback and painted wood flooring.
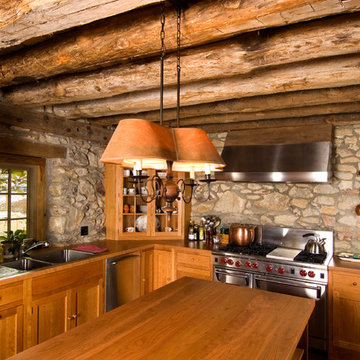
Hugh Lofting Timber Frame
Photography: Leslie W. Kipp
Rural kitchen in Philadelphia with stainless steel appliances.
Rural kitchen in Philadelphia with stainless steel appliances.
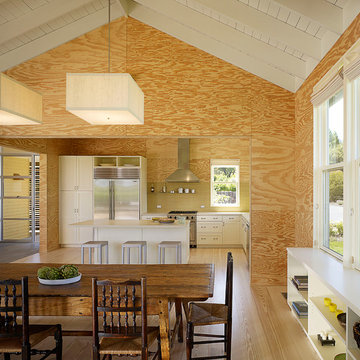
Photography by Cesar Rubio
Farmhouse l-shaped kitchen/diner in San Francisco with yellow splashback and stainless steel appliances.
Farmhouse l-shaped kitchen/diner in San Francisco with yellow splashback and stainless steel appliances.
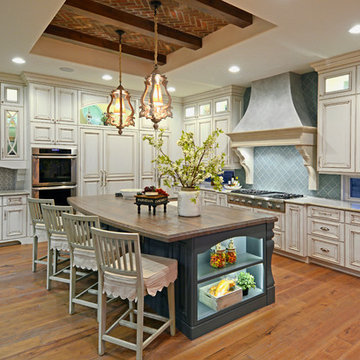
Paul Kohlman Photography
Photo of a country u-shaped enclosed kitchen in Denver with a belfast sink, raised-panel cabinets, distressed cabinets, blue splashback, medium hardwood flooring and an island.
Photo of a country u-shaped enclosed kitchen in Denver with a belfast sink, raised-panel cabinets, distressed cabinets, blue splashback, medium hardwood flooring and an island.
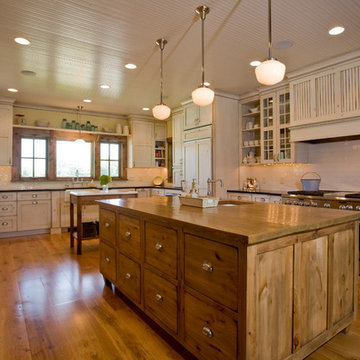
Photo by Shelley Paulson
Design ideas for a rural kitchen in Minneapolis with glass-front cabinets and wood worktops.
Design ideas for a rural kitchen in Minneapolis with glass-front cabinets and wood worktops.
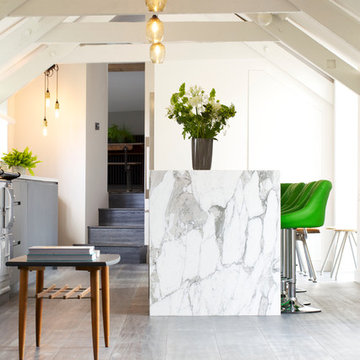
Photo of a farmhouse kitchen in Devon with light hardwood flooring.
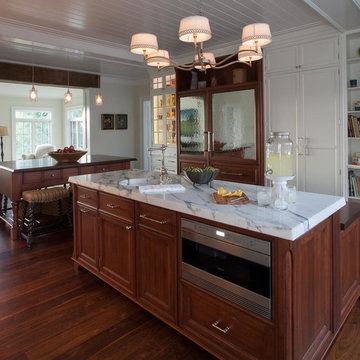
Wolf Flush Inset MW in Lyptus Island
SubZero refrigerator and Freezer with Custom Antique mirrors
Photo of a farmhouse u-shaped open plan kitchen in DC Metro with recessed-panel cabinets, medium wood cabinets, integrated appliances, a belfast sink, marble worktops, multi-coloured splashback, stone slab splashback, dark hardwood flooring and multiple islands.
Photo of a farmhouse u-shaped open plan kitchen in DC Metro with recessed-panel cabinets, medium wood cabinets, integrated appliances, a belfast sink, marble worktops, multi-coloured splashback, stone slab splashback, dark hardwood flooring and multiple islands.
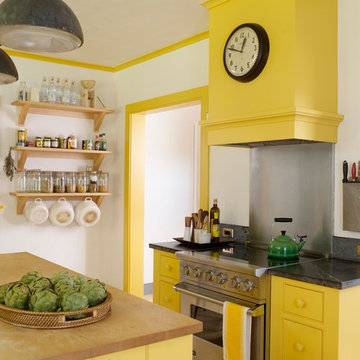
Design ideas for a rural kitchen in Bridgeport with beaded cabinets, yellow cabinets, soapstone worktops, metallic splashback and stainless steel appliances.
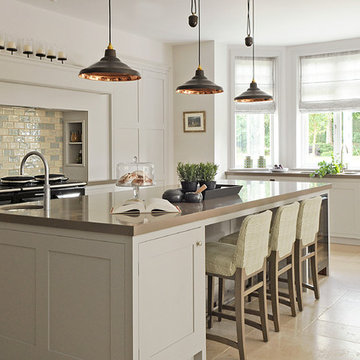
Large rural u-shaped kitchen in London with a submerged sink, shaker cabinets, grey cabinets, beige splashback, black appliances, an island, composite countertops, metro tiled splashback and limestone flooring.
Country Kitchen Ideas and Designs

When this suburban family decided to renovate their kitchen, they knew that they wanted a little more space. Advance Design worked together with the homeowner to design a kitchen that would work for a large family who loved to gather regularly and always ended up in the kitchen! So the project began with extending out an exterior wall to accommodate a larger island and more moving-around space between the island and the perimeter cabinetry.
Style was important to the cook, who began collecting accessories and photos of the look she loved for months prior to the project design. She was drawn to the brightness of whites and grays, and the design accentuated this color palette brilliantly with the incorporation of a warm shade of brown woods that originated from a dining room table that was a family favorite. Classic gray and white cabinetry from Dura Supreme hits the mark creating a perfect balance between bright and subdued. Hints of gray appear in the bead board detail peeking just behind glass doors, and in the application of the handsome floating wood shelves between cabinets. White subway tile is made extra interesting with the application of dark gray grout lines causing it to be a subtle but noticeable detail worthy of attention.
Suede quartz Silestone graces the countertops with a soft matte hint of color that contrasts nicely with the presence of white painted cabinetry finished smartly with the brightness of a milky white farm sink. Old melds nicely with new, as antique bronze accents are sprinkled throughout hardware and fixtures, and work together unassumingly with the sleekness of stainless steel appliances.
The grace and timelessness of this sparkling new kitchen maintains the charm and character of a space that has seen generations past. And now this family will enjoy this new space for many more generations to come in the future with the help of the team at Advance Design Studio.
Photographer: Joe Nowak
Dura Supreme Cabinetry
3
