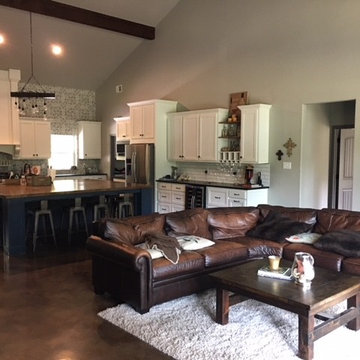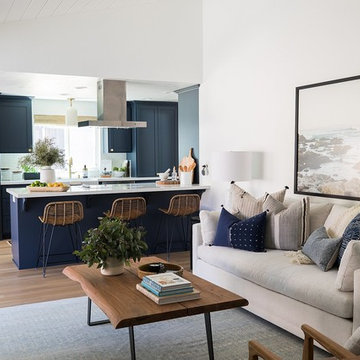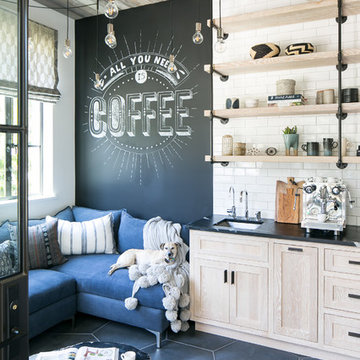Country Kitchen Ideas and Designs
Refine by:
Budget
Sort by:Popular Today
1 - 20 of 409 photos
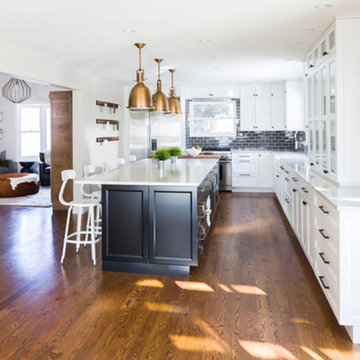
Photo by Mark Quentin of Studio Q Photography
Cabinets by Ultracraft and installed by ICS
Construction by Factor Design Build
This is an example of a large farmhouse l-shaped kitchen/diner in Denver with a belfast sink, recessed-panel cabinets, black cabinets, wood worktops, grey splashback, metro tiled splashback, stainless steel appliances, medium hardwood flooring and an island.
This is an example of a large farmhouse l-shaped kitchen/diner in Denver with a belfast sink, recessed-panel cabinets, black cabinets, wood worktops, grey splashback, metro tiled splashback, stainless steel appliances, medium hardwood flooring and an island.
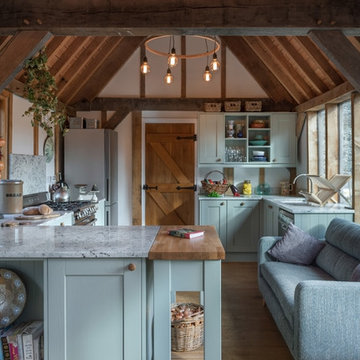
This is an example of a rural u-shaped kitchen in Cornwall with a submerged sink, shaker cabinets, green cabinets, grey splashback, stone slab splashback, stainless steel appliances, medium hardwood flooring, brown floors and grey worktops.
Find the right local pro for your project
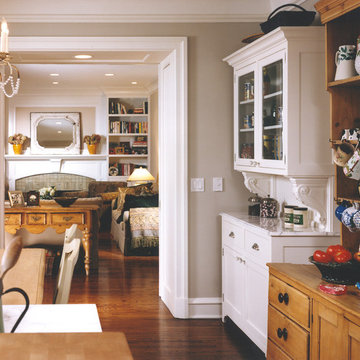
Jon Miller: Hedrich Blessing
Design ideas for a medium sized farmhouse kitchen/diner in Chicago with shaker cabinets, medium wood cabinets, stainless steel appliances and medium hardwood flooring.
Design ideas for a medium sized farmhouse kitchen/diner in Chicago with shaker cabinets, medium wood cabinets, stainless steel appliances and medium hardwood flooring.
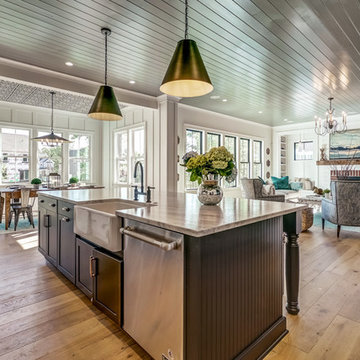
Farmhouse l-shaped open plan kitchen in Other with a belfast sink, recessed-panel cabinets, marble worktops, white splashback, stainless steel appliances, light hardwood flooring, an island and white worktops.
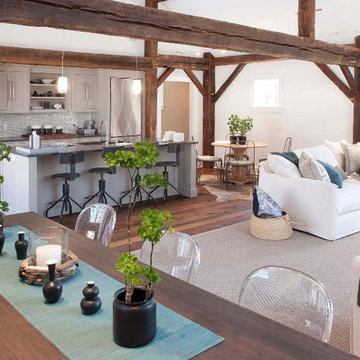
Interior view of the main living space in a recently restored post and beam barn.
Inspiration for a rural kitchen in New York.
Inspiration for a rural kitchen in New York.
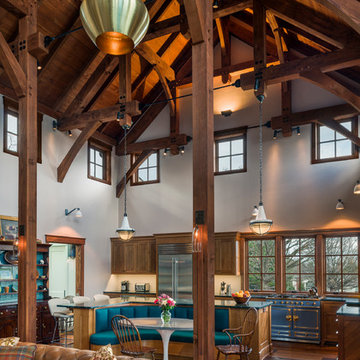
Design ideas for a country l-shaped kitchen in Philadelphia with a submerged sink, recessed-panel cabinets, stainless steel appliances, medium hardwood flooring and an island.
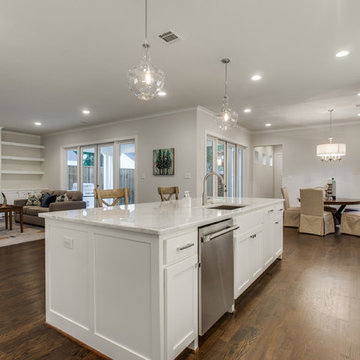
Inspiration for a large farmhouse l-shaped open plan kitchen in Dallas with a submerged sink, shaker cabinets, white cabinets, marble worktops, white splashback, metro tiled splashback, stainless steel appliances, dark hardwood flooring and an island.
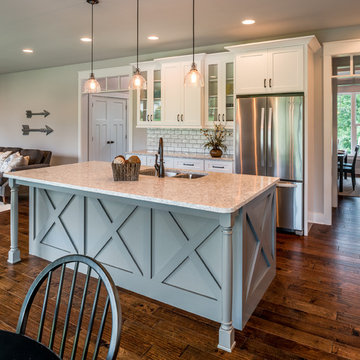
Jason Sandy www.AngleEyePhotography.com
Design ideas for a country kitchen in Philadelphia.
Design ideas for a country kitchen in Philadelphia.
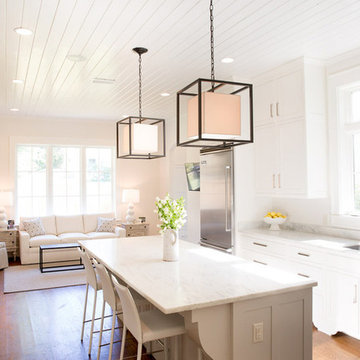
McCown Design
Design ideas for a medium sized farmhouse galley open plan kitchen in Miami with a submerged sink, shaker cabinets, white cabinets, quartz worktops, stainless steel appliances, dark hardwood flooring and an island.
Design ideas for a medium sized farmhouse galley open plan kitchen in Miami with a submerged sink, shaker cabinets, white cabinets, quartz worktops, stainless steel appliances, dark hardwood flooring and an island.
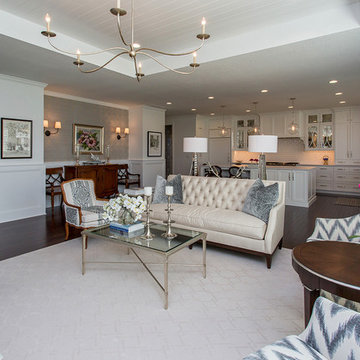
White country kitchen opens to living/great room
Medium sized country l-shaped kitchen/diner in Cedar Rapids with a belfast sink, recessed-panel cabinets, white cabinets, granite worktops, white splashback, metro tiled splashback, stainless steel appliances, medium hardwood flooring, an island, brown floors and white worktops.
Medium sized country l-shaped kitchen/diner in Cedar Rapids with a belfast sink, recessed-panel cabinets, white cabinets, granite worktops, white splashback, metro tiled splashback, stainless steel appliances, medium hardwood flooring, an island, brown floors and white worktops.

Guest cottage great room looking toward the kitchen.
Photography by Lucas Henning.
Photo of a small country single-wall open plan kitchen in Seattle with a built-in sink, raised-panel cabinets, brown cabinets, tile countertops, beige splashback, porcelain splashback, stainless steel appliances, medium hardwood flooring, an island, brown floors and beige worktops.
Photo of a small country single-wall open plan kitchen in Seattle with a built-in sink, raised-panel cabinets, brown cabinets, tile countertops, beige splashback, porcelain splashback, stainless steel appliances, medium hardwood flooring, an island, brown floors and beige worktops.
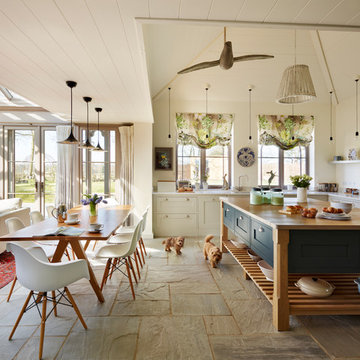
A large island occupies the centre of the room, under the vaulted ceiling. This generously sized island provides lots of extra workspace as well as a sociable area for friends and family to gather in this open plan kitchen, dining, living area. The conservatory adjoined to the kitchen enhances the general light and fresh feel of the whole design, emphasising the property's country, coastal location.
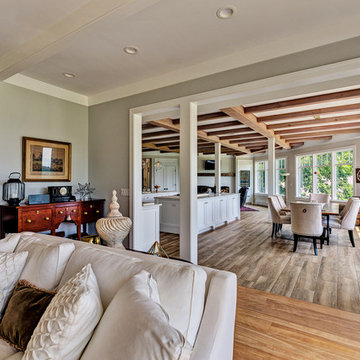
Country kitchen/diner in Burlington with a belfast sink, shaker cabinets, white cabinets, marble worktops, white splashback, wood splashback, stainless steel appliances, ceramic flooring, multiple islands, brown floors and white worktops.
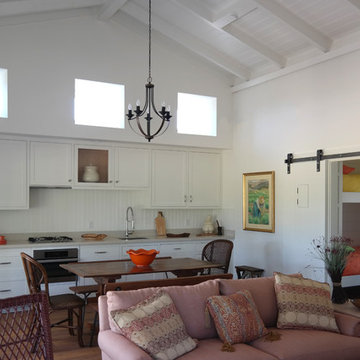
Marcus & Willers Architects
Photo of a small country single-wall open plan kitchen in San Francisco with beaded cabinets, white cabinets, quartz worktops, white splashback, no island, a submerged sink, integrated appliances and medium hardwood flooring.
Photo of a small country single-wall open plan kitchen in San Francisco with beaded cabinets, white cabinets, quartz worktops, white splashback, no island, a submerged sink, integrated appliances and medium hardwood flooring.
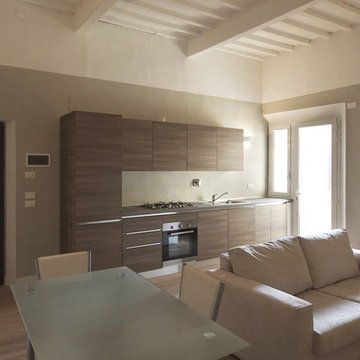
Quando le sorelle Vezzosi hanno deciso di Ristrutturare questa Casa rivolgendosi all’Architetto JFD di Milano l’interrogativo è stato subito: come ricavare una seconda camera? Antonella e Annarosa stavano cercando di affittare questa loro casa d’infanzia da ben più di un anno, ma nonostante la posizione fantastica in centro a Empoli, a due passi dalla stazione, e nonostante l’appartamento fosse all’interno di un grazioso complesso di inizio secolo scorso, non riuscivano a trovare persone interessate.
Il motivo era la strana distribuzione degli ambienti, con una sola camera enorme, e gli ambienti giorno mal divisi, per una metratura totale però di quasi 70 mq. Dovevamo inventarci la seconda camera e ci siamo riusciti con uno stravolgimento delle stanze che ha visto il bagno spostarsi al centro dell’appartamento, e per nascondere le tubazioni di scarico e areazione si è creata una contro parete in cui abbiamo intarsiato una libreria che è diventata poi la protagonista della ristrutturazione di questo appartamento.
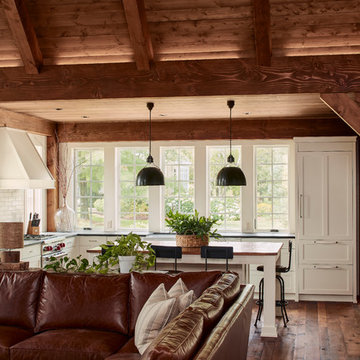
Photo Credit - David Bader
Inspiration for a rural kitchen in Milwaukee.
Inspiration for a rural kitchen in Milwaukee.
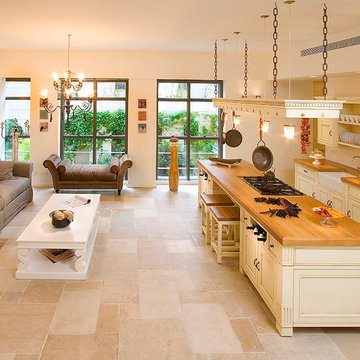
Inspiration for a rural galley open plan kitchen in Other with a belfast sink, wood worktops and recessed-panel cabinets.
Country Kitchen Ideas and Designs
1
