Country Kitchen Pantry Ideas and Designs
Refine by:
Budget
Sort by:Popular Today
121 - 140 of 2,442 photos
Item 1 of 3
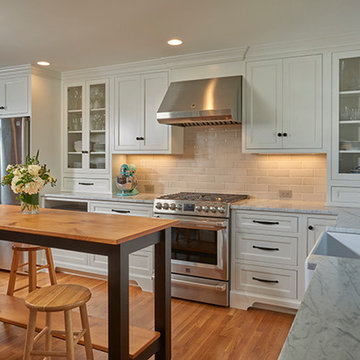
Edesia Kitchen & Bath Studio
217 Middlesex Turnpike
Burlington, MA 01803
Inspiration for a medium sized farmhouse l-shaped kitchen pantry in Boston with a belfast sink, flat-panel cabinets, white cabinets, marble worktops, grey splashback, porcelain splashback, stainless steel appliances, light hardwood flooring, an island and brown floors.
Inspiration for a medium sized farmhouse l-shaped kitchen pantry in Boston with a belfast sink, flat-panel cabinets, white cabinets, marble worktops, grey splashback, porcelain splashback, stainless steel appliances, light hardwood flooring, an island and brown floors.
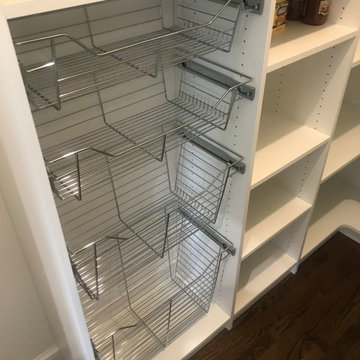
Design ideas for a medium sized farmhouse u-shaped kitchen pantry in Other with open cabinets, white cabinets, dark hardwood flooring, no island and brown floors.
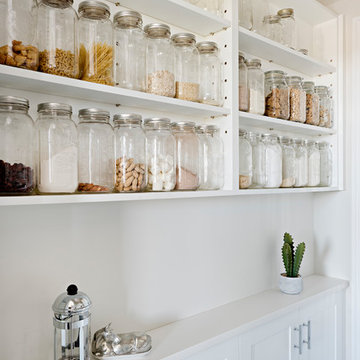
Designed By: Soda Pop Design inc
Photographed By: Mike Chajecki
Design ideas for a country kitchen pantry in Toronto with open cabinets and white cabinets.
Design ideas for a country kitchen pantry in Toronto with open cabinets and white cabinets.
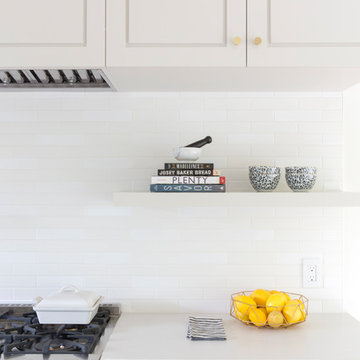
Vivian Johnson
Inspiration for a large country l-shaped kitchen pantry in San Francisco with a single-bowl sink, flat-panel cabinets, grey cabinets, engineered stone countertops, white splashback, ceramic splashback, black appliances, light hardwood flooring, an island, brown floors and grey worktops.
Inspiration for a large country l-shaped kitchen pantry in San Francisco with a single-bowl sink, flat-panel cabinets, grey cabinets, engineered stone countertops, white splashback, ceramic splashback, black appliances, light hardwood flooring, an island, brown floors and grey worktops.
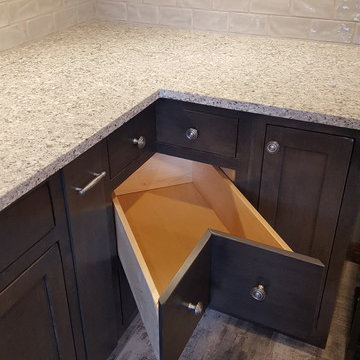
Rural kitchen pantry in Other with shaker cabinets, distressed cabinets, engineered stone countertops, grey splashback, ceramic splashback, ceramic flooring, grey floors and multicoloured worktops.

Nestled in the countryside and designed to accommodate a multi-generational family, this custom compound boasts a nearly 5,000 square foot main residence, an infinity pool with luscious landscaping, a guest and pool house as well as a pole barn. The spacious, yet cozy flow of the main residence fits perfectly with the farmhouse style exterior. The gourmet kitchen with separate bakery kitchen offers built-in banquette seating for casual dining and is open to a cozy dining room for more formal meals enjoyed in front of the wood-burning fireplace. Completing the main level is a library, mudroom and living room with rustic accents throughout. The upper level features a grand master suite, a guest bedroom with dressing room, a laundry room as well as a sizable home office. The lower level has a fireside sitting room that opens to the media and exercise rooms by custom-built sliding barn doors. The quaint guest house has a living room, dining room and full kitchen, plus an upper level with two bedrooms and a full bath, as well as a wrap-around porch overlooking the infinity edge pool and picturesque landscaping of the estate.
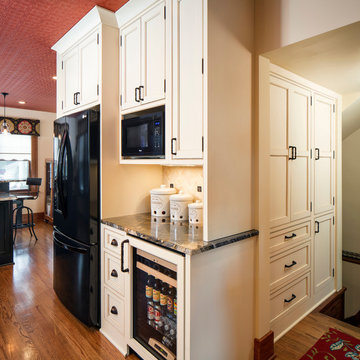
CHIPPER HATTER PHOTOGRAPHY
Medium sized rural l-shaped kitchen pantry in Omaha with beaded cabinets, granite worktops, beige splashback, stone tiled splashback, black appliances, medium hardwood flooring, an island, a belfast sink and beige cabinets.
Medium sized rural l-shaped kitchen pantry in Omaha with beaded cabinets, granite worktops, beige splashback, stone tiled splashback, black appliances, medium hardwood flooring, an island, a belfast sink and beige cabinets.

This stunning English farmhouse is the definition of classic charm. This pantry is the perfect blend of organization and beautiful design. The light green-gray doors open to reveal a stunning interior complete with walnut soft-close drawers and a white marble top.
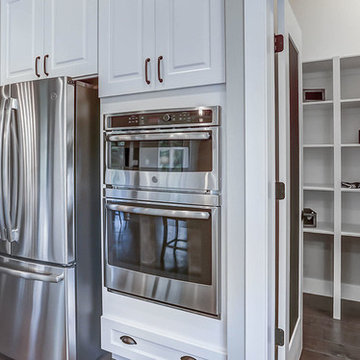
This grand 2-story home with first-floor owner’s suite includes a 3-car garage with spacious mudroom entry complete with built-in lockers. A stamped concrete walkway leads to the inviting front porch. Double doors open to the foyer with beautiful hardwood flooring that flows throughout the main living areas on the 1st floor. Sophisticated details throughout the home include lofty 10’ ceilings on the first floor and farmhouse door and window trim and baseboard. To the front of the home is the formal dining room featuring craftsman style wainscoting with chair rail and elegant tray ceiling. Decorative wooden beams adorn the ceiling in the kitchen, sitting area, and the breakfast area. The well-appointed kitchen features stainless steel appliances, attractive cabinetry with decorative crown molding, Hanstone countertops with tile backsplash, and an island with Cambria countertop. The breakfast area provides access to the spacious covered patio. A see-thru, stone surround fireplace connects the breakfast area and the airy living room. The owner’s suite, tucked to the back of the home, features a tray ceiling, stylish shiplap accent wall, and an expansive closet with custom shelving. The owner’s bathroom with cathedral ceiling includes a freestanding tub and custom tile shower. Additional rooms include a study with cathedral ceiling and rustic barn wood accent wall and a convenient bonus room for additional flexible living space. The 2nd floor boasts 3 additional bedrooms, 2 full bathrooms, and a loft that overlooks the living room.
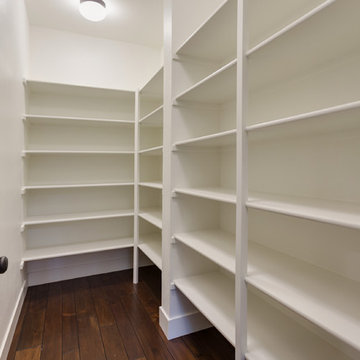
Our client's wanted to create a home that was a blending of a classic farmhouse style with a modern twist, both on the interior layout and styling as well as the exterior. With two young children, they sought to create a plan layout which would provide open spaces and functionality for their family but also had the flexibility to evolve and modify the use of certain spaces as their children and lifestyle grew and changed.
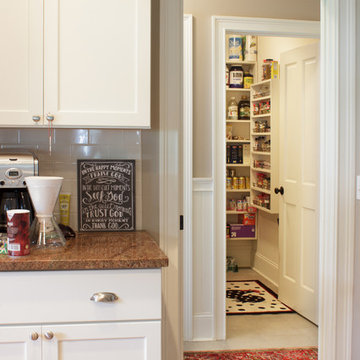
Just off the kitchen, a walk-in pantry allows you the room to organize more than just pantry staples. Along with your well-stocked supplies, it can comfortably fit large serving pieces and small appliances like slow cookers and juicers that may not be used with frequency.
Kara Lashuay

Kitchen of modern luxury farmhouse in Pass Christian Mississippi photographed for Watters Architecture by Birmingham Alabama based architectural and interiors photographer Tommy Daspit.
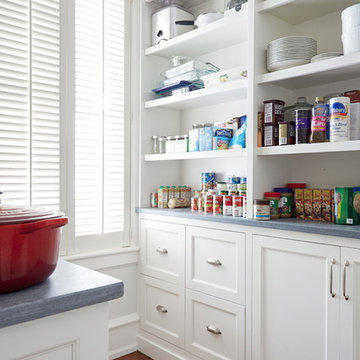
Design ideas for a rural kitchen pantry in Richmond with white cabinets, granite worktops, white splashback, stainless steel appliances and medium hardwood flooring.
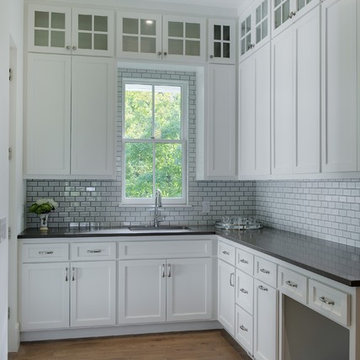
This is an example of a medium sized country u-shaped kitchen pantry in Minneapolis with a belfast sink, shaker cabinets, white cabinets, white splashback, metro tiled splashback, stainless steel appliances, light hardwood flooring, an island and brown floors.
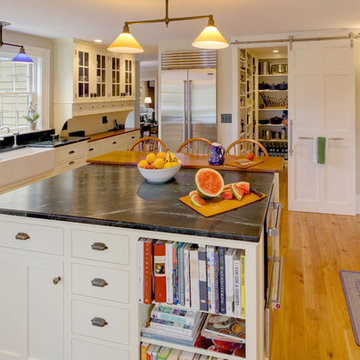
Randolph Ashey
Inspiration for a large rural u-shaped kitchen pantry in Portland Maine with a belfast sink, white cabinets, white splashback, ceramic splashback, stainless steel appliances, an island, shaker cabinets, soapstone worktops and light hardwood flooring.
Inspiration for a large rural u-shaped kitchen pantry in Portland Maine with a belfast sink, white cabinets, white splashback, ceramic splashback, stainless steel appliances, an island, shaker cabinets, soapstone worktops and light hardwood flooring.
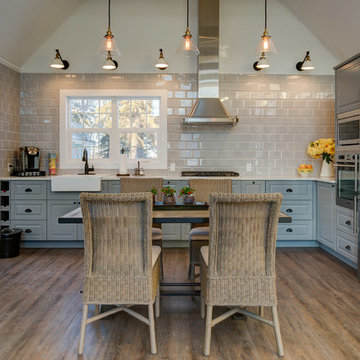
Philippe Clairo
This is an example of a small country l-shaped kitchen pantry in Calgary with a belfast sink, raised-panel cabinets, grey cabinets, engineered stone countertops, grey splashback, porcelain splashback, stainless steel appliances and vinyl flooring.
This is an example of a small country l-shaped kitchen pantry in Calgary with a belfast sink, raised-panel cabinets, grey cabinets, engineered stone countertops, grey splashback, porcelain splashback, stainless steel appliances and vinyl flooring.
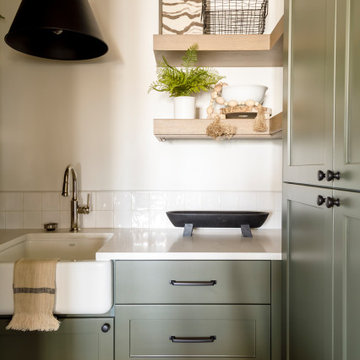
We used a warm sage green on the cabinets, warm wood on the floors and shelves, and black accents to give this pantry casual sophistication. We also added a beverage refrigerator and small farmhouse sink.
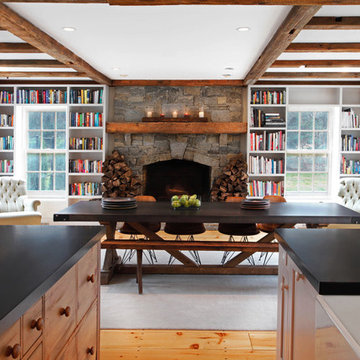
This open kitchen is part of larger family room, anchored by a great stone fireplace. This room tells a story about a family that cooks great food, loves a roaring fire and an armchair to curl up with a good book.
Photo by Mary Ellen Hendricks
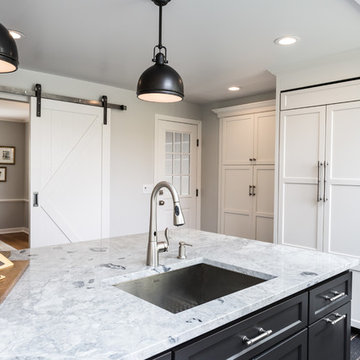
Dove white cabinets perimeter with warm gray and black accents are tied in with the traditional and rustic ambiance in the rest of the home. The new large island will hold the kitchen sink while guests can sit on the other end and enjoy the views. The range and hood are now a focal point between the exterior windows. Barn doors were be added to the newly enlarged opening to the dining room.
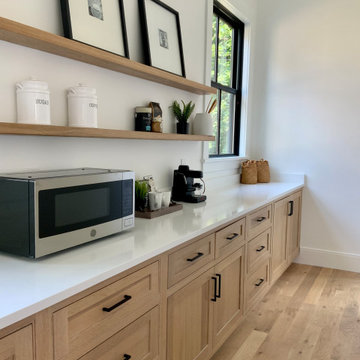
This is an example of a large country galley kitchen pantry in Boston with recessed-panel cabinets, light wood cabinets, engineered stone countertops, light hardwood flooring, beige floors and white worktops.
Country Kitchen Pantry Ideas and Designs
7