Country Kitchen with a Double-bowl Sink Ideas and Designs
Refine by:
Budget
Sort by:Popular Today
1 - 20 of 3,330 photos
Item 1 of 3

MULTIPLE AWARD WINNING KITCHEN. 2019 Westchester Home Design Awards Best Traditional Kitchen. KBDN magazine Award winner. Houzz Kitchen of the Week January 2019. Kitchen design and cabinetry – Studio Dearborn. This historic colonial in Edgemont NY was home in the 1930s and 40s to the world famous Walter Winchell, gossip commentator. The home underwent a 2 year gut renovation with an addition and relocation of the kitchen, along with other extensive renovations. Cabinetry by Studio Dearborn/Schrocks of Walnut Creek in Rockport Gray; Bluestar range; custom hood; Quartzmaster engineered quartz countertops; Rejuvenation Pendants; Waterstone faucet; Equipe subway tile; Foundryman hardware. Photos, Adam Kane Macchia.

Laurey Glenn
Inspiration for a large rural galley kitchen/diner in Nashville with a double-bowl sink, beaded cabinets, green cabinets, marble worktops, white splashback, stainless steel appliances, dark hardwood flooring and an island.
Inspiration for a large rural galley kitchen/diner in Nashville with a double-bowl sink, beaded cabinets, green cabinets, marble worktops, white splashback, stainless steel appliances, dark hardwood flooring and an island.

This is an example of a medium sized farmhouse galley enclosed kitchen in Minneapolis with composite countertops, metro tiled splashback, medium hardwood flooring, an island, a double-bowl sink, raised-panel cabinets, green cabinets, beige splashback and stainless steel appliances.

Dans un très vieille maison, refonte totale de la cuisine/salle à manger dans un esprit campagne.
La tomette a été entièrement rénové. L'isolation et l’installation électrique ont été également revu
La cuisine, dessinait par nos soins, a été monté par un cuisiniste de Vendôme

Photo of a medium sized farmhouse galley open plan kitchen in Little Rock with a double-bowl sink, shaker cabinets, white cabinets, engineered stone countertops, white splashback, ceramic splashback, stainless steel appliances, medium hardwood flooring, an island, brown floors and white worktops.
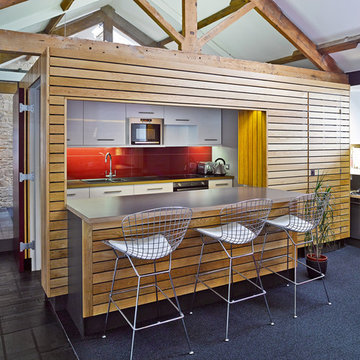
Photo of a medium sized rural kitchen in Other with a double-bowl sink, white cabinets, red splashback, stainless steel appliances, grey worktops, flat-panel cabinets and glass sheet splashback.

Jason Sandy www.AngleEyePhotography.com
Design ideas for a farmhouse l-shaped kitchen/diner in Philadelphia with a double-bowl sink, shaker cabinets, white cabinets, white splashback, metro tiled splashback, stainless steel appliances, dark hardwood flooring, an island and brown floors.
Design ideas for a farmhouse l-shaped kitchen/diner in Philadelphia with a double-bowl sink, shaker cabinets, white cabinets, white splashback, metro tiled splashback, stainless steel appliances, dark hardwood flooring, an island and brown floors.
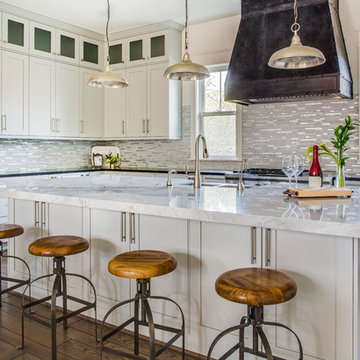
Inspiration for a farmhouse l-shaped kitchen in Houston with a double-bowl sink, shaker cabinets, white cabinets, grey splashback, stainless steel appliances, dark hardwood flooring, an island and brown floors.
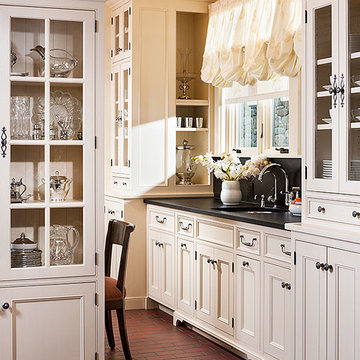
Heidi A. Long
Medium sized rural l-shaped kitchen/diner in Other with a double-bowl sink, recessed-panel cabinets, white cabinets, soapstone worktops, white splashback, ceramic splashback, stainless steel appliances, brick flooring and an island.
Medium sized rural l-shaped kitchen/diner in Other with a double-bowl sink, recessed-panel cabinets, white cabinets, soapstone worktops, white splashback, ceramic splashback, stainless steel appliances, brick flooring and an island.
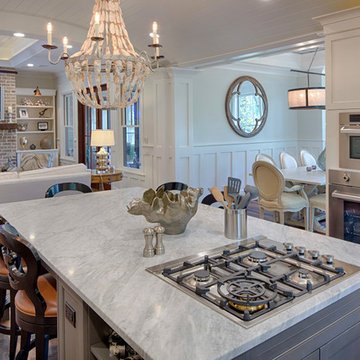
The best of past and present architectural styles combine in this welcoming, farmhouse-inspired design. Clad in low-maintenance siding, the distinctive exterior has plenty of street appeal, with its columned porch, multiple gables, shutters and interesting roof lines. Other exterior highlights included trusses over the garage doors, horizontal lap siding and brick and stone accents. The interior is equally impressive, with an open floor plan that accommodates today’s family and modern lifestyles. An eight-foot covered porch leads into a large foyer and a powder room. Beyond, the spacious first floor includes more than 2,000 square feet, with one side dominated by public spaces that include a large open living room, centrally located kitchen with a large island that seats six and a u-shaped counter plan, formal dining area that seats eight for holidays and special occasions and a convenient laundry and mud room. The left side of the floor plan contains the serene master suite, with an oversized master bath, large walk-in closet and 16 by 18-foot master bedroom that includes a large picture window that lets in maximum light and is perfect for capturing nearby views. Relax with a cup of morning coffee or an evening cocktail on the nearby covered patio, which can be accessed from both the living room and the master bedroom. Upstairs, an additional 900 square feet includes two 11 by 14-foot upper bedrooms with bath and closet and a an approximately 700 square foot guest suite over the garage that includes a relaxing sitting area, galley kitchen and bath, perfect for guests or in-laws.
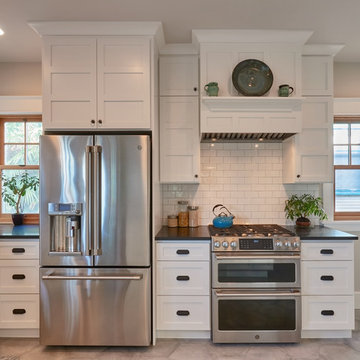
Transitional White Kitchen with a touch of Farmhouse.
Photo of a medium sized country u-shaped kitchen/diner in Seattle with a double-bowl sink, shaker cabinets, white cabinets, granite worktops, white splashback, metro tiled splashback, stainless steel appliances, porcelain flooring, a breakfast bar, grey floors and black worktops.
Photo of a medium sized country u-shaped kitchen/diner in Seattle with a double-bowl sink, shaker cabinets, white cabinets, granite worktops, white splashback, metro tiled splashback, stainless steel appliances, porcelain flooring, a breakfast bar, grey floors and black worktops.
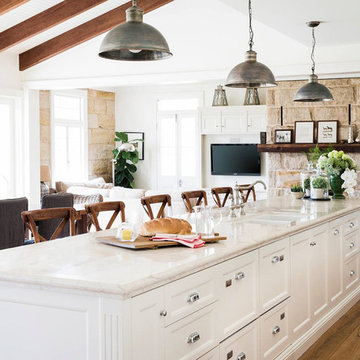
This is an example of a country galley open plan kitchen in Sydney with a double-bowl sink, recessed-panel cabinets, white cabinets, medium hardwood flooring and an island.
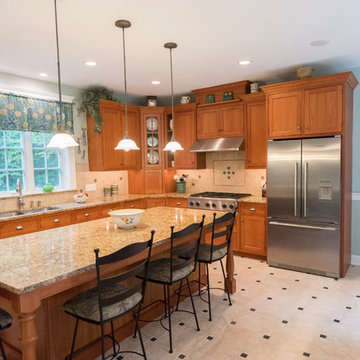
Photo of a large rural l-shaped enclosed kitchen in Bridgeport with a double-bowl sink, shaker cabinets, medium wood cabinets, granite worktops, beige splashback, porcelain splashback, stainless steel appliances, porcelain flooring, an island and beige floors.
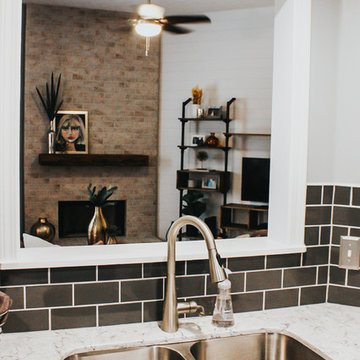
Photo Credit: This Original Life
Small farmhouse l-shaped enclosed kitchen in Atlanta with a double-bowl sink, recessed-panel cabinets, white cabinets, quartz worktops, grey splashback, ceramic splashback, stainless steel appliances and no island.
Small farmhouse l-shaped enclosed kitchen in Atlanta with a double-bowl sink, recessed-panel cabinets, white cabinets, quartz worktops, grey splashback, ceramic splashback, stainless steel appliances and no island.
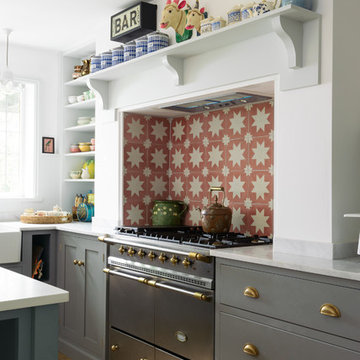
deVOL Kitchens
Photo of a medium sized country l-shaped kitchen/diner in Other with a double-bowl sink, shaker cabinets, grey cabinets, orange splashback, ceramic splashback, stainless steel appliances, medium hardwood flooring and an island.
Photo of a medium sized country l-shaped kitchen/diner in Other with a double-bowl sink, shaker cabinets, grey cabinets, orange splashback, ceramic splashback, stainless steel appliances, medium hardwood flooring and an island.
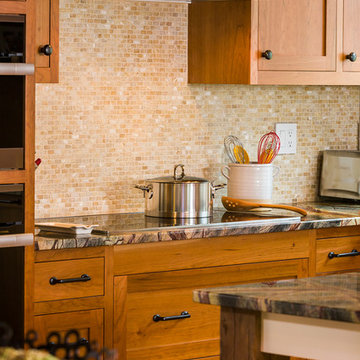
Charles Parker / Images Plus
This is an example of a medium sized country l-shaped kitchen/diner in Burlington with a double-bowl sink, shaker cabinets, medium wood cabinets, marble worktops, beige splashback, mosaic tiled splashback, integrated appliances, medium hardwood flooring and an island.
This is an example of a medium sized country l-shaped kitchen/diner in Burlington with a double-bowl sink, shaker cabinets, medium wood cabinets, marble worktops, beige splashback, mosaic tiled splashback, integrated appliances, medium hardwood flooring and an island.

Tucked neatly into an existing bay of the barn, the open kitchen is a comfortable hub of the home. Rather than create a solid division between the kitchen and the children's TV area, Franklin finished only the lower portion of the post-and-beam supports.
The ladder is one of the original features of the barn that Franklin could not imagine ever removing. Cleverly integrated into the support post, its original function allowed workers to climb above large haystacks and pick and toss hay down a chute to the feeding area below. Franklin's children, 10 and 14, also enjoy this aspect of their home. "The kids and their friends run, slide, climb up the ladder and have a ton of fun," he explains, "It’s a barn! It is a place to share with friends and family."
Adrienne DeRosa Photography

Chris Diaz
This is an example of a medium sized country galley kitchen/diner in Austin with a double-bowl sink, recessed-panel cabinets, medium wood cabinets, tile countertops, white splashback, ceramic splashback, white appliances and medium hardwood flooring.
This is an example of a medium sized country galley kitchen/diner in Austin with a double-bowl sink, recessed-panel cabinets, medium wood cabinets, tile countertops, white splashback, ceramic splashback, white appliances and medium hardwood flooring.
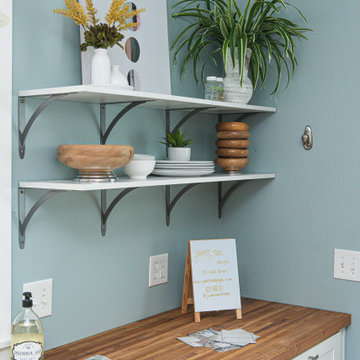
Inspiration for a medium sized farmhouse l-shaped enclosed kitchen in Indianapolis with a double-bowl sink, flat-panel cabinets, white cabinets, wood worktops, stainless steel appliances, medium hardwood flooring, no island, grey floors and brown worktops.
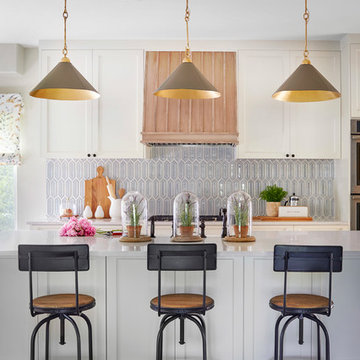
French Country Farmhouse Kitchen, Photography by Susie Brenner
Large rural galley kitchen/diner in Denver with a double-bowl sink, white cabinets, composite countertops, blue splashback, porcelain splashback, stainless steel appliances, medium hardwood flooring, an island, brown floors and white worktops.
Large rural galley kitchen/diner in Denver with a double-bowl sink, white cabinets, composite countertops, blue splashback, porcelain splashback, stainless steel appliances, medium hardwood flooring, an island, brown floors and white worktops.
Country Kitchen with a Double-bowl Sink Ideas and Designs
1