Country Kitchen with Beaded Cabinets Ideas and Designs
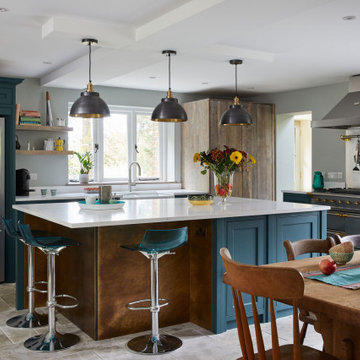
Country l-shaped kitchen in London with a belfast sink, beaded cabinets, blue cabinets, stainless steel appliances, an island, grey floors and white worktops.

Ground floor extension linking main house with outbuildings. Extension created kitchen/diner with family space. Bespoke timber windows & doors.
Inspiration for a country u-shaped kitchen in Other with a belfast sink, beaded cabinets, grey cabinets, white splashback, black appliances, an island, grey floors, white worktops and exposed beams.
Inspiration for a country u-shaped kitchen in Other with a belfast sink, beaded cabinets, grey cabinets, white splashback, black appliances, an island, grey floors, white worktops and exposed beams.

This is an example of a rural u-shaped kitchen in Surrey with a belfast sink, beaded cabinets, grey cabinets, beige floors, grey worktops and exposed beams.

This is an example of a farmhouse l-shaped kitchen with a belfast sink, beaded cabinets, grey cabinets, coloured appliances, light hardwood flooring, an island, beige floors, white worktops and exposed beams.

This contemporary renovation of a Grade II listed former mill house elegantly blends old and new. The HollandGreen Interior Design team worked closely with the client to ensure each space established its own distinct personality, while maintaining a coherent flow throughout.

After living in their grade II listed country house for over 3 years, Greg and Karen felt that the size of their kitchen was disproportionate to the rest of the property. Greg commented, “We liked the existing Aga and mantel set-up, but the room was just too small for the house and needed to be updated.” With that in mind, they got in touch with Davonport to help design their dream country kitchen extension.
Set in four-acre grounds with six bedrooms and five reception rooms, the kitchen in the stunning, heavily-timbered property was very compact and isolated from the rest of the home, with no space for formal dining.
Taking the decision to extend the space by more than half again, the couple created room for a spacious kitchen-diner, overlooking their landscaped gardens.
Retaining the existing Aga range oven and mantel was a top priority. The brief was to create a classic style kitchen incorporating a formal area for dining and entertaining guests, including modern appliances to use when the Aga was inactive.
Davonport Tillingham style cabinets with curved pilasters were chosen because of their timeless style and appeal. They were hand-painted in soft neutrals (Farrow and Ball’s Pointing and Green Smoke), topped with an opulent black granite worktop, and finished with polished nickel handles to complete the classic look.
Split into three main zones for cooking, dining, and entertaining, the new room is spacious and airy, reflecting the generous proportions of the rest of the property. In fact, to look at it, you would think it was part of the original property.
A generous rectangular island with breakfast bar frames the kitchen area, providing ample space for food prep and informal seating for two. The new extension also accommodates a large table for formal dining, which is positioned at the end of the room, benefiting from a range of views of the property’s picturesque gardens.

This is an example of a large country l-shaped kitchen/diner in Philadelphia with a belfast sink, beaded cabinets, grey cabinets, quartz worktops, white splashback, ceramic splashback, stainless steel appliances, medium hardwood flooring, an island and orange floors.

Inspiration for a medium sized farmhouse l-shaped kitchen in Boston with a belfast sink, beaded cabinets, white cabinets, engineered stone countertops, blue splashback, mosaic tiled splashback, stainless steel appliances, medium hardwood flooring, an island and white worktops.

Modern functionality with a vintage farmhouse style makes this the perfect kitchen featuring marble counter tops, subway tile backsplash, SubZero and Wolf appliances, custom cabinetry, white oak floating shelves and engineered wide plank, oak flooring.

This new kitchen sits effortlessly alongside the aged stonework of the barn. Respecting the old whilst adding a hint of modern luxury.
Sustainable Kitchens - A Traditional Country Kitchen. 17th Century Grade II listed barn conversion with oak worktops and cabinets painted in Farrow & Ball Tallow. The cabinets have traditional beading and mouldings. The 300 year old exposed bricks and farmhouse sink help maintain the traditional style. There is an oven tower and American style fridge and freezer combination with a larder on either side. The beams are original.
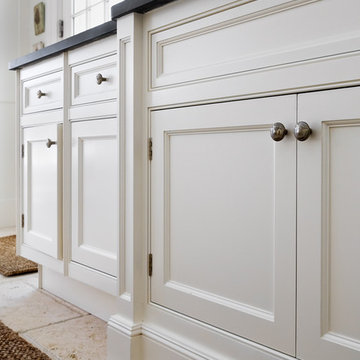
Berkshire Retreat. Photographer: Rob Karosis
Inspiration for a farmhouse kitchen/diner in New York with beaded cabinets, white cabinets and soapstone worktops.
Inspiration for a farmhouse kitchen/diner in New York with beaded cabinets, white cabinets and soapstone worktops.

This Old House, Bedford. I was asked to be back on the team to work on the second oldest house TOH had ever worked on! It was a great project, super homeowners and a fair amount of discovery and challenges as we brought this old house back to her former glory. The homeowner needed more space and wanted to add on a great room of the kitchen. I was tasked with creating a kitchen that fit into todays modern world but celebrated the "old house" details. Exposed beams, uneven floors, posts and storage needs where all high on the to do and worry list! Working in a full size pantry with counters and a deep freeze provided that function and charm we were all hoping for in this new kitchen. A custom blue inset island with a beautiful 2" thick honed Danby marble top works nicely in the open concept feel. Glass fronted cabinets, blue and white tile and a hint of red in the back wall of the pantry all have a nod to the historic roots of the property and subtle reminder to it's part in the American Revolution. All the episodes of this exciting project may be viewed by going to www.thisoldhouse.com, search Bedford. Enjoy!

Les niches ouvertes apportent la couleur chaleureuse du chêne cognac et allègent visuellement le bloc de colonnes qui aurait été trop massif si entièrement fermé!

Rénovation complète d'un appartement de 65m² dans le 20ème arrondissement de Paris.
Inspiration for a small rural l-shaped kitchen in Paris with a built-in sink, beaded cabinets, white cabinets, wood worktops, green splashback, integrated appliances, terrazzo flooring, grey floors and beige worktops.
Inspiration for a small rural l-shaped kitchen in Paris with a built-in sink, beaded cabinets, white cabinets, wood worktops, green splashback, integrated appliances, terrazzo flooring, grey floors and beige worktops.

cuisine ouverte sur salle à manger dans un style campagne chic.
Photo of a small country single-wall open plan kitchen in Strasbourg with a submerged sink, beaded cabinets, green cabinets, laminate countertops, white splashback, ceramic splashback, stainless steel appliances, light hardwood flooring, no island, brown floors and brown worktops.
Photo of a small country single-wall open plan kitchen in Strasbourg with a submerged sink, beaded cabinets, green cabinets, laminate countertops, white splashback, ceramic splashback, stainless steel appliances, light hardwood flooring, no island, brown floors and brown worktops.
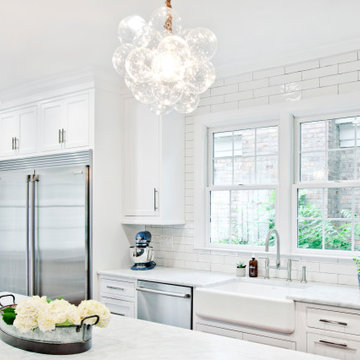
Expansive rural galley open plan kitchen in Nashville with a belfast sink, beaded cabinets, white cabinets, marble worktops, white splashback, cement tile splashback, stainless steel appliances, medium hardwood flooring, an island, brown floors and white worktops.
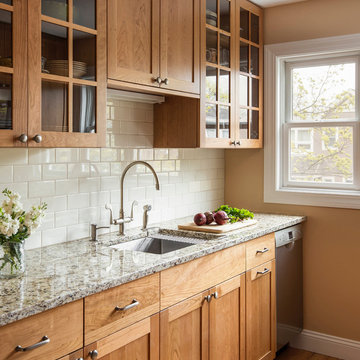
Natural Cherry cabinetry.
Design: Watchcity Kitchens
Small farmhouse kitchen in Other with beaded cabinets and light wood cabinets.
Small farmhouse kitchen in Other with beaded cabinets and light wood cabinets.

The home design started with wide open dining, & kitchen for entertaining.
To make the new space not so "New" We used a reclaimed antique hutch we saved from an Atlanta home that was being torn down.
Photos- Rustic White Photography
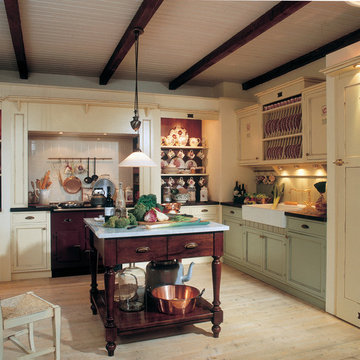
Englische Landhausküche mit Rangecooker, individuell gebaut.
Photo of a medium sized country l-shaped kitchen in Dusseldorf with a belfast sink, beaded cabinets, green cabinets, wood worktops, green splashback, coloured appliances, light hardwood flooring and an island.
Photo of a medium sized country l-shaped kitchen in Dusseldorf with a belfast sink, beaded cabinets, green cabinets, wood worktops, green splashback, coloured appliances, light hardwood flooring and an island.

Laurey Glenn
Inspiration for a large rural galley kitchen/diner in Nashville with a double-bowl sink, beaded cabinets, green cabinets, marble worktops, white splashback, stainless steel appliances, dark hardwood flooring and an island.
Inspiration for a large rural galley kitchen/diner in Nashville with a double-bowl sink, beaded cabinets, green cabinets, marble worktops, white splashback, stainless steel appliances, dark hardwood flooring and an island.
Country Kitchen with Beaded Cabinets Ideas and Designs
1