Country Kitchen with Black Splashback Ideas and Designs
Refine by:
Budget
Sort by:Popular Today
21 - 40 of 1,191 photos
Item 1 of 3
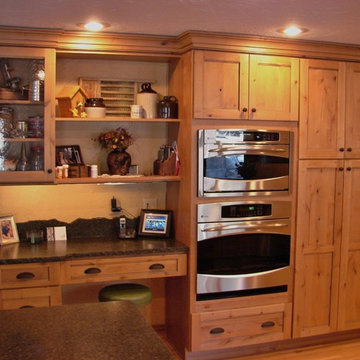
Kitchen design and photography by Jennifer Hayes
Rural u-shaped kitchen/diner in Denver with shaker cabinets, light wood cabinets, granite worktops, black splashback, stone slab splashback and stainless steel appliances.
Rural u-shaped kitchen/diner in Denver with shaker cabinets, light wood cabinets, granite worktops, black splashback, stone slab splashback and stainless steel appliances.

Photo of a medium sized farmhouse single-wall open plan kitchen in New York with a single-bowl sink, shaker cabinets, light wood cabinets, quartz worktops, black splashback, ceramic splashback, stainless steel appliances, light hardwood flooring, an island, beige floors, white worktops and a wood ceiling.
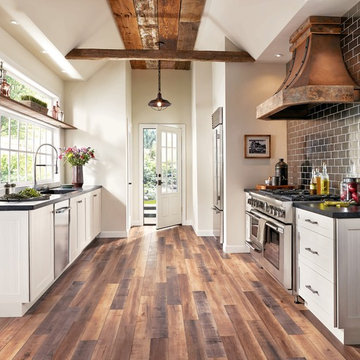
This is an example of a medium sized farmhouse galley kitchen/diner in San Diego with shaker cabinets, white cabinets, black splashback, metro tiled splashback, stainless steel appliances, dark hardwood flooring, no island, a submerged sink, soapstone worktops and brown floors.
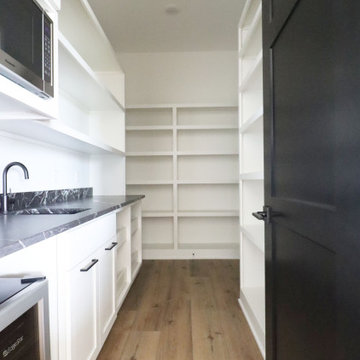
Photo of a farmhouse kitchen pantry in Omaha with a submerged sink, shaker cabinets, white cabinets, granite worktops, black splashback, granite splashback, stainless steel appliances, no island and black worktops.
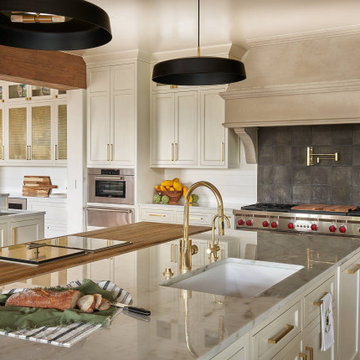
Design ideas for an expansive rural l-shaped open plan kitchen in Denver with a submerged sink, shaker cabinets, white cabinets, black splashback, stainless steel appliances, medium hardwood flooring, multiple islands, brown floors and white worktops.

For this project, the initial inspiration for our clients came from seeing a modern industrial design featuring barnwood and metals in our showroom. Once our clients saw this, we were commissioned to completely renovate their outdated and dysfunctional kitchen and our in-house design team came up with this new this space that incorporated old world aesthetics with modern farmhouse functions and sensibilities. Now our clients have a beautiful, one-of-a-kind kitchen which is perfecting for hosting and spending time in.
Modern Farm House kitchen built in Milan Italy. Imported barn wood made and set in gun metal trays mixed with chalk board finish doors and steel framed wired glass upper cabinets. Industrial meets modern farm house

The historic restoration of this First Period Ipswich, Massachusetts home (c. 1686) was an eighteen-month project that combined exterior and interior architectural work to preserve and revitalize this beautiful home. Structurally, work included restoring the summer beam, straightening the timber frame, and adding a lean-to section. The living space was expanded with the addition of a spacious gourmet kitchen featuring countertops made of reclaimed barn wood. As is always the case with our historic renovations, we took special care to maintain the beauty and integrity of the historic elements while bringing in the comfort and convenience of modern amenities. We were even able to uncover and restore much of the original fabric of the house (the chimney, fireplaces, paneling, trim, doors, hinges, etc.), which had been hidden for years under a renovation dating back to 1746.
Winner, 2012 Mary P. Conley Award for historic home restoration and preservation
You can read more about this restoration in the Boston Globe article by Regina Cole, “A First Period home gets a second life.” http://www.bostonglobe.com/magazine/2013/10/26/couple-rebuild-their-century-home-ipswich/r2yXE5yiKWYcamoFGmKVyL/story.html
Photo Credit: Eric Roth
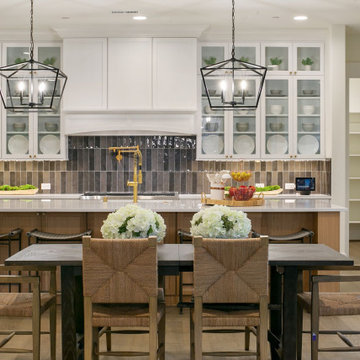
The Kelso's Kitchen is a stunning and stylish space designed for both functionality and beauty. The black subway tile, farmhouse black pendant lights, and glass display cabinets create a modern and charming ambiance. The gold cabinet hardware, faucet, and pot filler add a touch of luxury and glamour. The stainless steel appliances provide a sleek and practical look, while the white cabinets and quartz countertops bring a clean and timeless aesthetic. The combination of these elements results in a kitchen that is both visually striking and highly functional, making it the perfect space for cooking, entertaining, and enjoying meals with family and friends.
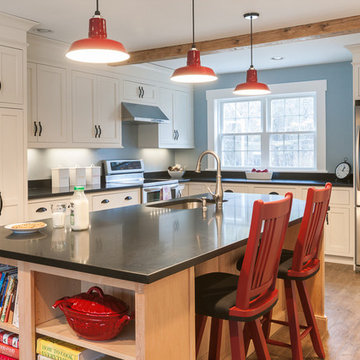
Classic farmhouse elements combine with vibrant colors and modern amenities, marrying tradition and innovation in this fun and functional kitchen. Dark wood floors pair with red and blue accents, while black countertops make a vivid statement. And lots of cabinet space was custom-tailored to the family's particular needs. The result: rural living with style and flourish.
Photos by: Jeff Roberts
Project by: Maine Coast Kitchen Design
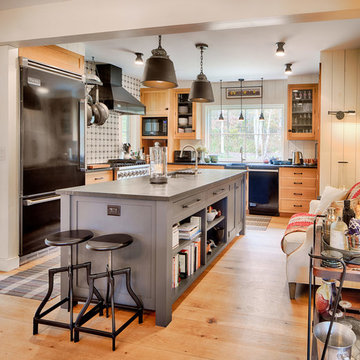
Photo of a large farmhouse u-shaped kitchen/diner in Burlington with a submerged sink, beaded cabinets, light wood cabinets, granite worktops, black splashback, stainless steel appliances, light hardwood flooring and an island.
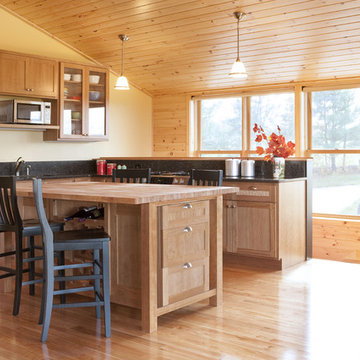
Photo by Trent Bell
Design ideas for a medium sized rural l-shaped kitchen/diner in Portland Maine with stainless steel appliances, wood worktops, a built-in sink, recessed-panel cabinets, light wood cabinets, black splashback, stone slab splashback, light hardwood flooring and an island.
Design ideas for a medium sized rural l-shaped kitchen/diner in Portland Maine with stainless steel appliances, wood worktops, a built-in sink, recessed-panel cabinets, light wood cabinets, black splashback, stone slab splashback, light hardwood flooring and an island.
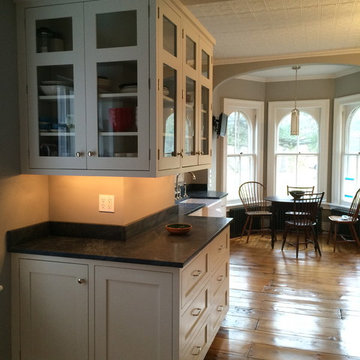
Photo of a medium sized rural u-shaped enclosed kitchen in New York with a belfast sink, shaker cabinets, white cabinets, granite worktops, black splashback, stainless steel appliances, medium hardwood flooring and an island.
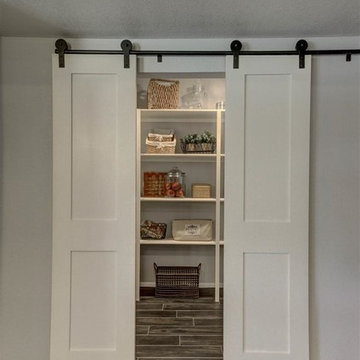
Lister Assister
Large country l-shaped kitchen pantry in Phoenix with shaker cabinets, white cabinets, porcelain flooring, granite worktops, black splashback, stone slab splashback, stainless steel appliances and a double-bowl sink.
Large country l-shaped kitchen pantry in Phoenix with shaker cabinets, white cabinets, porcelain flooring, granite worktops, black splashback, stone slab splashback, stainless steel appliances and a double-bowl sink.
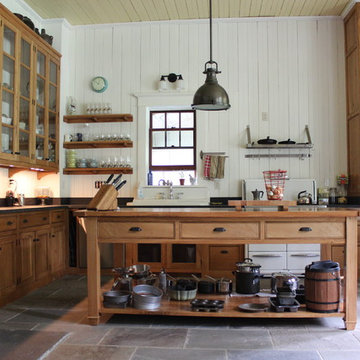
Farm House Kitchen built from a white oak tree harvested from the Owner's property. The Radiant heat in the Kitchen flooring is native Bluestone from Johnston & Rhodes. The double Cast Iron Kohler Sink is a reclaimed fixture with a Rohl faucet. Counters are by Vermont Soapstone. Appliances include a restored Wedgewood stove with double ovens and a refrigerator by Liebherr. Cabinetry designed by JWRA and built by Gergen Woodworks in Newburgh, NY. Lighting including the Pendants and picture lights are fixtures by Hudson Valley Lighting of Newburgh. Featured paintings include Carriage Driver by Chuck Wilkinson, Charlotte Valley Apples by Robert Ginder and Clothesline by Theodore Tihansky.
Photo by Jimmie Georgen

Inspiration for a large rural single-wall open plan kitchen in Sydney with a submerged sink, flat-panel cabinets, brown cabinets, marble worktops, black splashback, slate splashback, stainless steel appliances, limestone flooring, no island, grey floors and black worktops.
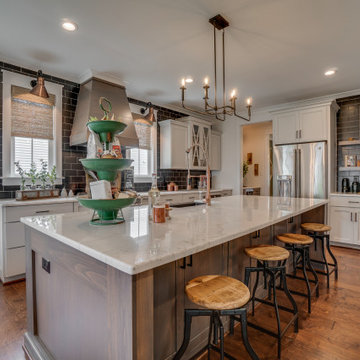
Design ideas for a farmhouse kitchen in Richmond with a belfast sink, shaker cabinets, grey cabinets, black splashback, ceramic splashback, stainless steel appliances, laminate floors, an island, brown floors and white worktops.
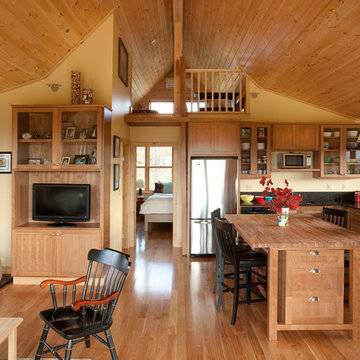
Trent Bell Photography
Photo of a medium sized rural l-shaped kitchen/diner in Portland Maine with recessed-panel cabinets, light wood cabinets, wood worktops, black splashback, stone slab splashback, an island, a submerged sink, stainless steel appliances and light hardwood flooring.
Photo of a medium sized rural l-shaped kitchen/diner in Portland Maine with recessed-panel cabinets, light wood cabinets, wood worktops, black splashback, stone slab splashback, an island, a submerged sink, stainless steel appliances and light hardwood flooring.
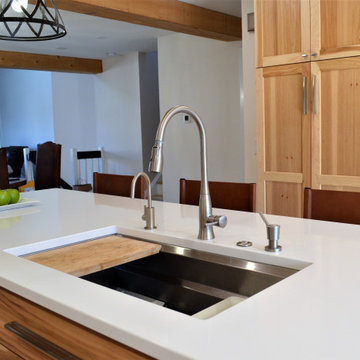
Medium sized rural single-wall open plan kitchen in New York with a single-bowl sink, shaker cabinets, light wood cabinets, quartz worktops, black splashback, ceramic splashback, stainless steel appliances, light hardwood flooring, an island, beige floors, white worktops and a wood ceiling.
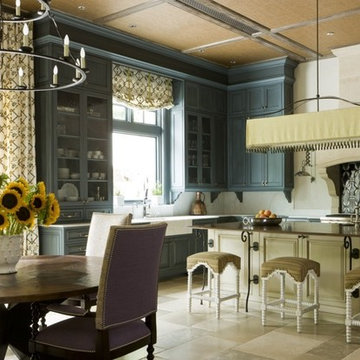
Double Tier Chandelier
Design ideas for a medium sized country l-shaped kitchen/diner in Los Angeles with a belfast sink, glass-front cabinets, blue cabinets, black splashback, ceramic splashback, porcelain flooring and an island.
Design ideas for a medium sized country l-shaped kitchen/diner in Los Angeles with a belfast sink, glass-front cabinets, blue cabinets, black splashback, ceramic splashback, porcelain flooring and an island.
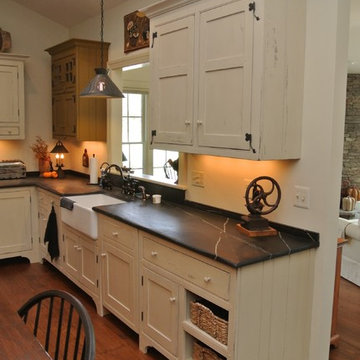
Eric Shick
Large country l-shaped open plan kitchen in New York with a belfast sink, recessed-panel cabinets, beige cabinets, soapstone worktops, black splashback, stainless steel appliances, medium hardwood flooring and an island.
Large country l-shaped open plan kitchen in New York with a belfast sink, recessed-panel cabinets, beige cabinets, soapstone worktops, black splashback, stainless steel appliances, medium hardwood flooring and an island.
Country Kitchen with Black Splashback Ideas and Designs
2