Country Kitchen with Black Splashback Ideas and Designs
Refine by:
Budget
Sort by:Popular Today
81 - 100 of 1,194 photos
Item 1 of 3
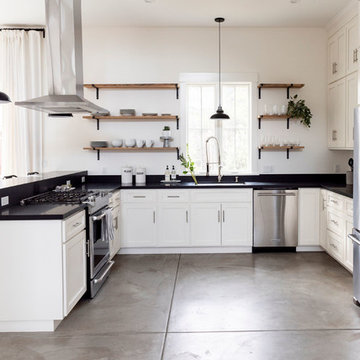
This is an example of a medium sized country u-shaped enclosed kitchen in San Francisco with a built-in sink, white cabinets, quartz worktops, black splashback, stainless steel appliances, cement flooring, grey floors and black worktops.
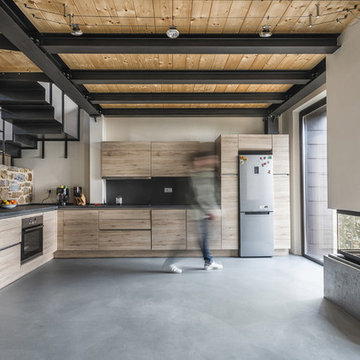
This is an example of a country l-shaped kitchen in Florence with flat-panel cabinets, light wood cabinets, black splashback, stainless steel appliances, concrete flooring, no island, grey floors and black worktops.
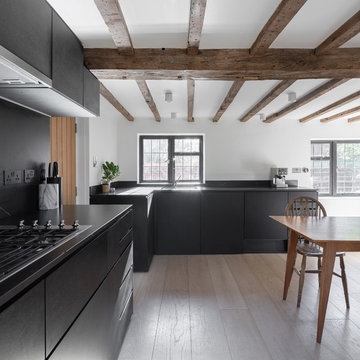
Peter Landers
This is an example of a medium sized country l-shaped kitchen/diner in Oxfordshire with flat-panel cabinets, black cabinets, black splashback, light hardwood flooring, beige floors, black worktops and a submerged sink.
This is an example of a medium sized country l-shaped kitchen/diner in Oxfordshire with flat-panel cabinets, black cabinets, black splashback, light hardwood flooring, beige floors, black worktops and a submerged sink.
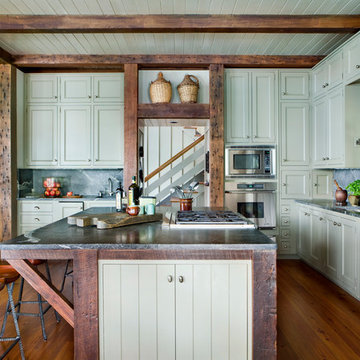
Photography by Erica George Dines
Inspiration for a country kitchen in Atlanta with green cabinets, a submerged sink, recessed-panel cabinets, black splashback, stainless steel appliances, medium hardwood flooring, an island and brown floors.
Inspiration for a country kitchen in Atlanta with green cabinets, a submerged sink, recessed-panel cabinets, black splashback, stainless steel appliances, medium hardwood flooring, an island and brown floors.
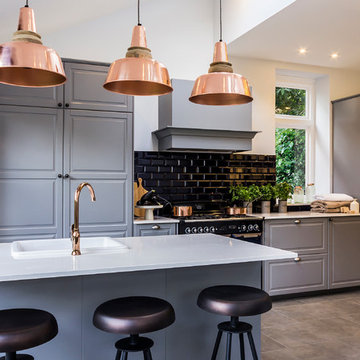
Shaker kitchen with grey units, copper detailing and a focal navy range cooker, with navy splash metro tile splash back above.
Inspiration for a large country open plan kitchen in London with raised-panel cabinets, grey cabinets, composite countertops, ceramic splashback, porcelain flooring, an island, black appliances and black splashback.
Inspiration for a large country open plan kitchen in London with raised-panel cabinets, grey cabinets, composite countertops, ceramic splashback, porcelain flooring, an island, black appliances and black splashback.
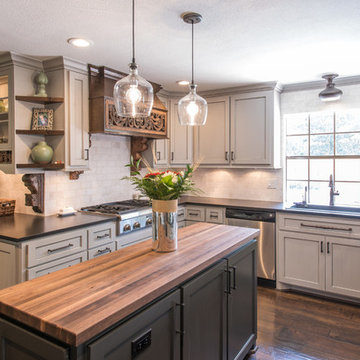
Michael Hunter
Inspiration for a large farmhouse u-shaped kitchen/diner in Houston with a single-bowl sink, shaker cabinets, grey cabinets, granite worktops, black splashback, stone tiled splashback, stainless steel appliances, dark hardwood flooring and an island.
Inspiration for a large farmhouse u-shaped kitchen/diner in Houston with a single-bowl sink, shaker cabinets, grey cabinets, granite worktops, black splashback, stone tiled splashback, stainless steel appliances, dark hardwood flooring and an island.
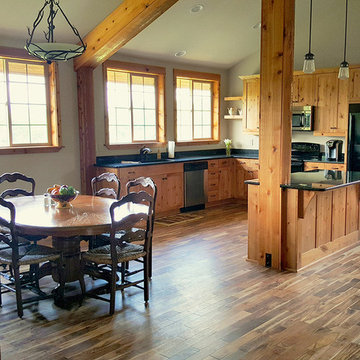
Request a free catalog: http://www.barnpros.com/catalog
Rethink the idea of home with the Denali 36 Apartment. Located part of the Cumberland Plateau of Alabama, the 36’x 36’ structure has a fully finished garage on the lower floor for equine, garage or storage and a spacious apartment above ideal for living space. For this model, the owner opted to enclose 24 feet of the single shed roof for vehicle parking, leaving the rest for workspace. The optional garage package includes roll-up insulated doors, as seen on the side of the apartment.
The fully finished apartment has 1,000+ sq. ft. living space –enough for a master suite, guest bedroom and bathroom, plus an open floor plan for the kitchen, dining and living room. Complementing the handmade breezeway doors, the owner opted to wrap the posts in cedar and sheetrock the walls for a more traditional home look.
The exterior of the apartment matches the allure of the interior. Jumbo western red cedar cupola, 2”x6” Douglas fir tongue and groove siding all around and shed roof dormers finish off the old-fashioned look the owners were aspiring for.
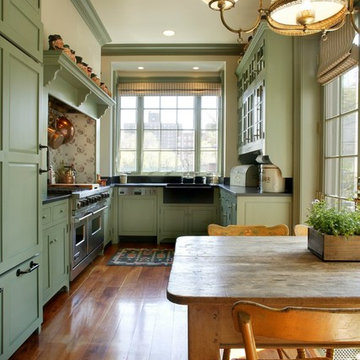
Medium sized rural u-shaped kitchen in New York with a belfast sink, raised-panel cabinets, green cabinets, soapstone worktops, black splashback, stone slab splashback, integrated appliances and medium hardwood flooring.
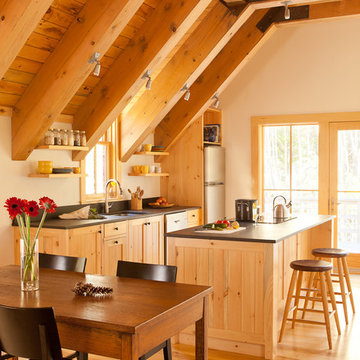
Inspired by the natural elements of which it is constructed, this kitchen inside a renovated barn is the ideal place to cook.
Trent Bell Photography
This is an example of a rural single-wall open plan kitchen in Portland Maine with a submerged sink, beige cabinets, black splashback, stainless steel appliances, medium hardwood flooring, an island, beige floors and black worktops.
This is an example of a rural single-wall open plan kitchen in Portland Maine with a submerged sink, beige cabinets, black splashback, stainless steel appliances, medium hardwood flooring, an island, beige floors and black worktops.
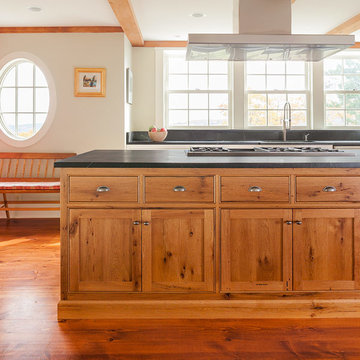
Built to be a piece of furniture, the antique island provides beauty and function - check out all the storage space!
Design and construction by Jewett Farms + Co. Photography by Justen Peters
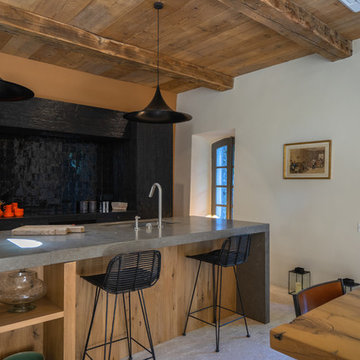
La cuisine, coeur de la vie de chaque maison réalisée par l'ébéniste Laurent Passe avec ses matériaux ancien et upcyclés.
This is an example of a medium sized rural galley kitchen/diner in Marseille with a submerged sink, beaded cabinets, dark wood cabinets, limestone worktops, black splashback, terracotta splashback, integrated appliances, limestone flooring, an island, grey floors and grey worktops.
This is an example of a medium sized rural galley kitchen/diner in Marseille with a submerged sink, beaded cabinets, dark wood cabinets, limestone worktops, black splashback, terracotta splashback, integrated appliances, limestone flooring, an island, grey floors and grey worktops.
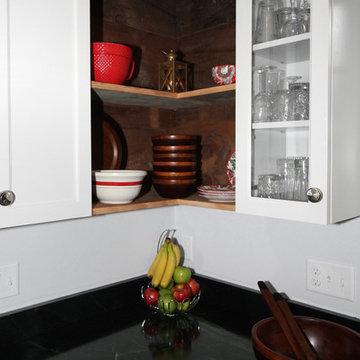
This North Shore of Boston client wanted to make a change; she decided to purchase a seaside antique home and was up for the challenge to re-design and remodel. Her plan involved re-locating her mother from Florida to the newly added wing of the house when the remodel was in full swing.
We believed that what was standing between our client and the kitchen of her dreams was a well thought out, creative design and a wall or two…
Once outdated and worn, this 1830 antique kitchen was closed off from the family room and dining spaces. The newly re-configured kitchen with re-claimed wide-plank wood floors and restorations to wood cladding on the ceiling, beam and open corner shelving really warmed up the room and welcomes friends, neighbors and relatives. Wood bead board paneling around the island cabinetry along with mixed metals, tie in nicely with the stunning soapstone countertops with distinctive copper-colored veining, creating a beautiful vintage appeal.
Styled to look like an old-fashioned stove, this steel range boasts modern conveniences such as dual-fuel (gas burners and electric oven) and a convection oven crowned by a custom steel hood adorned with rivets and metal trims.
To enrich the vintage feel, a white farm-style fire clay apron sink was installed that also evokes a classic and time- honored feel.
Although the process was daunting as it presented several challenges, it was a rewarding experience when the project was completed. Our client and her mother were absolutely thrilled with the final results.
“Thank you to Cathy and Ed very much for all your assistance with my kitchen planning! I’m fortunate to have had your input and expertise! It was great seeing you and spending time together and my mom really liked you both. I would welcome you to stop by and say hello when you’re headed to Portsmouth or the north shore. All the best!”
-Jill P.
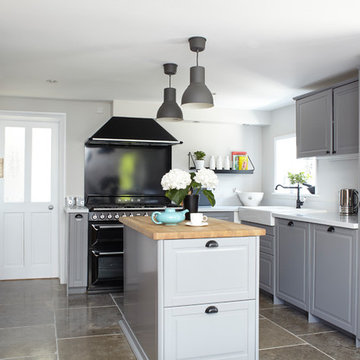
Design ideas for a farmhouse l-shaped kitchen/diner in London with a belfast sink, raised-panel cabinets, grey cabinets, quartz worktops, an island, grey floors, black splashback and integrated appliances.
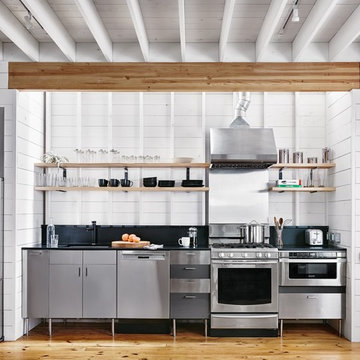
Casey Dunn
This is an example of a small rural single-wall kitchen in Austin with a submerged sink, flat-panel cabinets, stainless steel cabinets, soapstone worktops, black splashback and stainless steel appliances.
This is an example of a small rural single-wall kitchen in Austin with a submerged sink, flat-panel cabinets, stainless steel cabinets, soapstone worktops, black splashback and stainless steel appliances.
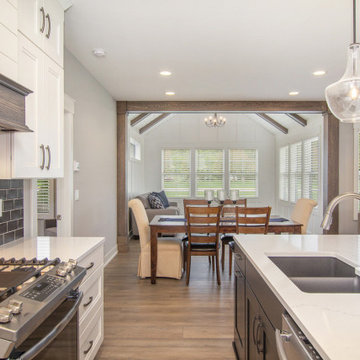
This stand-alone condominium takes a bold step with dark, modern farmhouse exterior features. Once again, the details of this stand alone condominium are where this custom design stands out; from custom trim to beautiful ceiling treatments and careful consideration for how the spaces interact. The exterior of the home is detailed with dark horizontal siding, vinyl board and batten, black windows, black asphalt shingles and accent metal roofing. Our design intent behind these stand-alone condominiums is to bring the maintenance free lifestyle with a space that feels like your own.
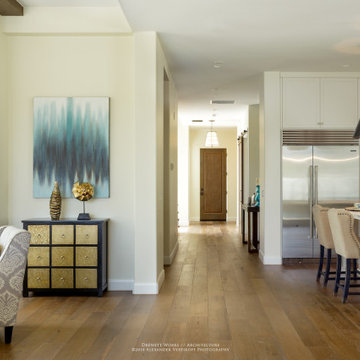
A fresh interpretation of the western farmhouse, The Sycamore, with its high pitch rooflines, custom interior trusses, and reclaimed hardwood floors offers irresistible modern warmth.
When merging the past indigenous citrus farms with today’s modern aesthetic, the result is a celebration of the Western Farmhouse. The goal was to craft a community canvas where homes exist as a supporting cast to an overall community composition. The extreme continuity in form, materials, and function allows the residents and their lives to be the focus rather than architecture. The unified architectural canvas catalyzes a sense of community rather than the singular aesthetic expression of 16 individual homes. This sense of community is the basis for the culture of The Sycamore.
The western farmhouse revival style embodied at The Sycamore features elegant, gabled structures, open living spaces, porches, and balconies. Utilizing the ideas, methods, and materials of today, we have created a modern twist on an American tradition. While the farmhouse essence is nostalgic, the cool, modern vibe brings a balance of beauty and efficiency. The modern aura of the architecture offers calm, restoration, and revitalization.
Located at 37th Street and Campbell in the western portion of the popular Arcadia residential neighborhood in Central Phoenix, the Sycamore is surrounded by some of Central Phoenix’s finest amenities, including walkable access to premier eateries such as La Grande Orange, Postino, North, and Chelsea’s Kitchen.
Project Details: The Sycamore, Phoenix, AZ
Architecture: Drewett Works
Builder: Sonora West Development
Developer: EW Investment Funding
Interior Designer: Homes by 1962
Photography: Alexander Vertikoff
Awards:
Gold Nugget Award of Merit – Best Single Family Detached Home 3,500-4,500 sq ft
Gold Nugget Award of Merit – Best Residential Detached Collection of the Year
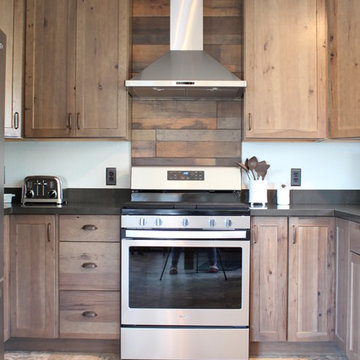
Design ideas for a medium sized farmhouse u-shaped kitchen/diner in Other with a submerged sink, shaker cabinets, grey cabinets, engineered stone countertops, black splashback, stone slab splashback, stainless steel appliances, vinyl flooring, no island, beige floors and black worktops.
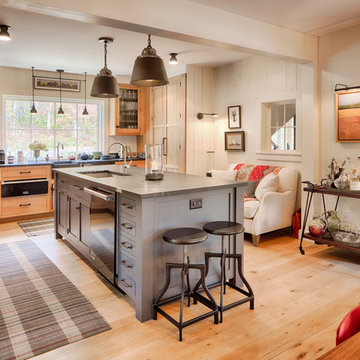
This is an example of a large farmhouse u-shaped kitchen/diner in Burlington with a submerged sink, beaded cabinets, light wood cabinets, granite worktops, black splashback, stainless steel appliances, light hardwood flooring, an island and wood splashback.

Modern rustic kitchen addition to a former miner's cottage. Coal black units and industrial materials reference the mining heritage of the area.
design storey architects
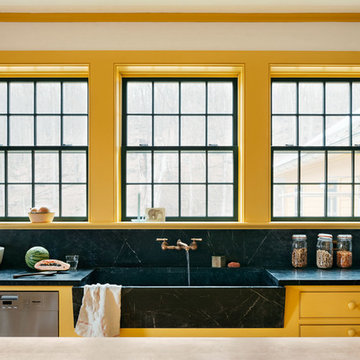
Medium sized farmhouse kitchen in New York with a belfast sink, shaker cabinets, yellow cabinets, soapstone worktops, black splashback, stone slab splashback, stainless steel appliances, light hardwood flooring, an island and black worktops.
Country Kitchen with Black Splashback Ideas and Designs
5