Country Kitchen with Ceramic Flooring Ideas and Designs
Refine by:
Budget
Sort by:Popular Today
1 - 20 of 3,687 photos

We had the privilege of transforming the kitchen space of a beautiful Grade 2 listed farmhouse located in the serene village of Great Bealings, Suffolk. The property, set within 2 acres of picturesque landscape, presented a unique canvas for our design team. Our objective was to harmonise the traditional charm of the farmhouse with contemporary design elements, achieving a timeless and modern look.
For this project, we selected the Davonport Shoreditch range. The kitchen cabinetry, adorned with cock-beading, was painted in 'Plaster Pink' by Farrow & Ball, providing a soft, warm hue that enhances the room's welcoming atmosphere.
The countertops were Cloudy Gris by Cosistone, which complements the cabinetry's gentle tones while offering durability and a luxurious finish.
The kitchen was equipped with state-of-the-art appliances to meet the modern homeowner's needs, including:
- 2 Siemens under-counter ovens for efficient cooking.
- A Capel 90cm full flex hob with a downdraught extractor, blending seamlessly into the design.
- Shaws Ribblesdale sink, combining functionality with aesthetic appeal.
- Liebherr Integrated tall fridge, ensuring ample storage with a sleek design.
- Capel full-height wine cabinet, a must-have for wine enthusiasts.
- An additional Liebherr under-counter fridge for extra convenience.
Beyond the main kitchen, we designed and installed a fully functional pantry, addressing storage needs and organising the space.
Our clients sought to create a space that respects the property's historical essence while infusing modern elements that reflect their style. The result is a pared-down traditional look with a contemporary twist, achieving a balanced and inviting kitchen space that serves as the heart of the home.
This project exemplifies our commitment to delivering bespoke kitchen solutions that meet our clients' aspirations. Feel inspired? Get in touch to get started.

A beautiful barn conversion that underwent a major renovation to be completed with a bespoke handmade kitchen. What we have here is our Classic In-Frame Shaker filling up one wall where the exposed beams are in prime position. This is where the storage is mainly and the sink area with some cooking appliances. The island is very large in size, an L-shape with plenty of storage, worktop space, a seating area, open shelves and a drinks area. A very multi-functional hub of the home perfect for all the family.
We hand-painted the cabinets in F&B Down Pipe & F&B Shaded White for a stunning two-tone combination.

We added chequerboard floor tiles, wall lights, a zellige tile splash back, a white Shaker kitchen and dark wooden worktops to our Cotswolds Cottage project. Interior Design by Imperfect Interiors
Armada Cottage is available to rent at www.armadacottagecotswolds.co.uk

Design ideas for a country kitchen pantry in Chicago with shaker cabinets, white cabinets, ceramic flooring and brown floors.

This new kitchen sits effortlessly alongside the aged stonework of the barn. Respecting the old whilst adding a hint of modern luxury.
Sustainable Kitchens - A Traditional Country Kitchen. 17th Century Grade II listed barn conversion with oak worktops and cabinets painted in Farrow & Ball Tallow. The cabinets have traditional beading and mouldings. The 300 year old exposed bricks and farmhouse sink help maintain the traditional style. There is an oven tower and American style fridge and freezer combination with a larder on either side. The beams are original.

"Easy to order, product is made to order, was shipped with out getting damaged." Greg
Design ideas for a medium sized country l-shaped enclosed kitchen in Other with a built-in sink, flat-panel cabinets, white cabinets, wood worktops, white splashback, ceramic splashback, stainless steel appliances, ceramic flooring, no island, beige floors and beige worktops.
Design ideas for a medium sized country l-shaped enclosed kitchen in Other with a built-in sink, flat-panel cabinets, white cabinets, wood worktops, white splashback, ceramic splashback, stainless steel appliances, ceramic flooring, no island, beige floors and beige worktops.

Inspiration for a medium sized country u-shaped kitchen/diner in Los Angeles with a belfast sink, shaker cabinets, white cabinets, granite worktops, white splashback, metro tiled splashback, black appliances, ceramic flooring, brown floors and beige worktops.

This is an example of a country kitchen/diner in Burlington with a belfast sink, shaker cabinets, white cabinets, marble worktops, white splashback, wood splashback, stainless steel appliances, multiple islands, brown floors, white worktops and ceramic flooring.

Johann Garcia
Design ideas for a medium sized country u-shaped kitchen in Bordeaux with flat-panel cabinets, grey cabinets, soapstone worktops, beige splashback, ceramic splashback, ceramic flooring, an island, beige floors, beige worktops and a double-bowl sink.
Design ideas for a medium sized country u-shaped kitchen in Bordeaux with flat-panel cabinets, grey cabinets, soapstone worktops, beige splashback, ceramic splashback, ceramic flooring, an island, beige floors, beige worktops and a double-bowl sink.
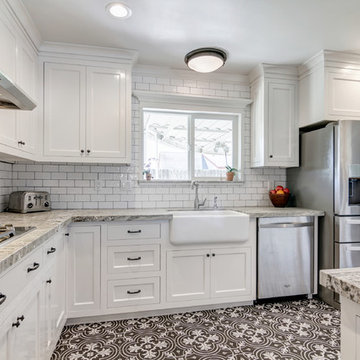
Design ideas for a small country galley kitchen pantry in San Diego with a belfast sink, shaker cabinets, white cabinets, granite worktops, white splashback, porcelain splashback, stainless steel appliances, ceramic flooring and a breakfast bar.
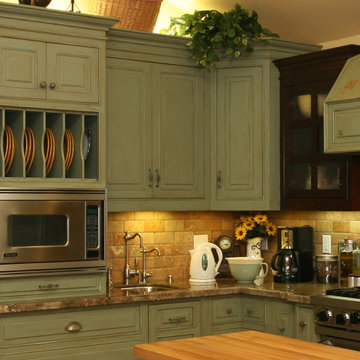
One of our favorite projects. This amazing remodeled kitchen is a showplace. If you are brave enough to choose a color it really pays off. Finished in a country green distressed look this kitchen is really eye catching. The vaulted ceiling and varied cabinets add to the charm. This space is not only stunning it is very functional. This project is in down town Huntington Beach, CA, but it could be anywhere in the country.

Кухня "Шато" в стиле "Прованс" из массива берёзы с ручным нанесением патины и авторской росписью фасадов.
Large farmhouse u-shaped kitchen/diner in Moscow with raised-panel cabinets, green cabinets, composite countertops, mosaic tiled splashback, ceramic flooring, a breakfast bar, beige worktops and exposed beams.
Large farmhouse u-shaped kitchen/diner in Moscow with raised-panel cabinets, green cabinets, composite countertops, mosaic tiled splashback, ceramic flooring, a breakfast bar, beige worktops and exposed beams.

"Vous voulez du thé?!" m'a dit Eliane? Il s'agissait plutôt de refaire toute la cuisine et de créer un nouveau coin bureau dans l'espace salon. Mais ce thé, j'aurais bien envie de le prendre, maintenant, dans ce nouvel environnement. Une cuisine agrandie et complètement ouverte sur le séjour. Un coin bureau dans la véranda, jouissant d'une belle lumière zénithale. Ça donne envie de s'y installer!
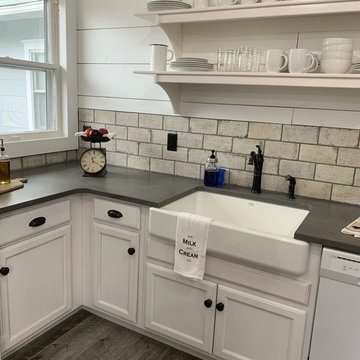
Design ideas for a medium sized country l-shaped enclosed kitchen in Wichita with a belfast sink, raised-panel cabinets, white cabinets, engineered stone countertops, grey splashback, stone tiled splashback, white appliances, ceramic flooring, no island, grey floors and grey worktops.
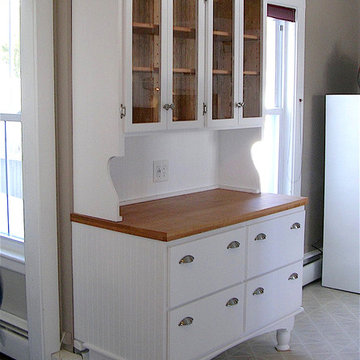
The client needed a storage cabinet to fit on a short wall in the kitchen with space for display pieces in the top, charging station in the center, and large sturdy drawers for large pans and mixing bowls. We offset the back feet to sit over the radiator. This was the first part of a total kitchen renovation. Photo by Jane Butler

Luca Tranquilli
Inspiration for a medium sized farmhouse single-wall kitchen in Rome with a built-in sink, blue cabinets, blue splashback, stainless steel appliances, recessed-panel cabinets, marble worktops, ceramic splashback and ceramic flooring.
Inspiration for a medium sized farmhouse single-wall kitchen in Rome with a built-in sink, blue cabinets, blue splashback, stainless steel appliances, recessed-panel cabinets, marble worktops, ceramic splashback and ceramic flooring.
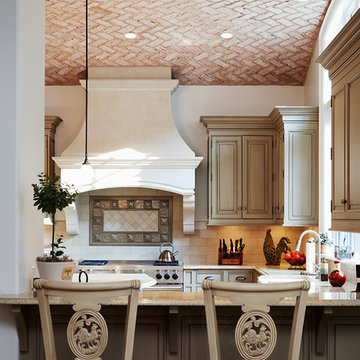
The comfortable elegance of this French-Country inspired home belies the challenges faced during its conception. The beautiful, wooded site was steeply sloped requiring study of the location, grading, approach, yard and views from and to the rolling Pennsylvania countryside. The client desired an old world look and feel, requiring a sensitive approach to the extensive program. Large, modern spaces could not add bulk to the interior or exterior. Furthermore, it was critical to balance voluminous spaces designed for entertainment with more intimate settings for daily living while maintaining harmonic flow throughout.
The result home is wide, approached by a winding drive terminating at a prominent facade embracing the motor court. Stone walls feather grade to the front façade, beginning the masonry theme dressing the structure. A second theme of true Pennsylvania timber-framing is also introduced on the exterior and is subsequently revealed in the formal Great and Dining rooms. Timber-framing adds drama, scales down volume, and adds the warmth of natural hand-wrought materials. The Great Room is literal and figurative center of this master down home, separating casual living areas from the elaborate master suite. The lower level accommodates casual entertaining and an office suite with compelling views. The rear yard, cut from the hillside, is a composition of natural and architectural elements with timber framed porches and terraces accessed from nearly every interior space flowing to a hillside of boulders and waterfalls.
The result is a naturally set, livable, truly harmonious, new home radiating old world elegance. This home is powered by a geothermal heating and cooling system and state of the art electronic controls and monitoring systems.
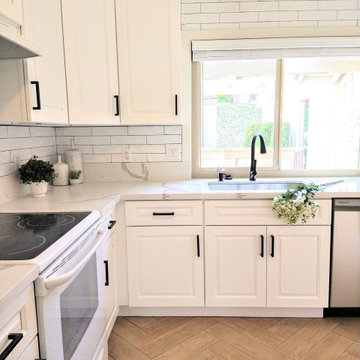
Small kitchen remodeling
This is an example of a small farmhouse l-shaped kitchen pantry in San Diego with a single-bowl sink, raised-panel cabinets, white cabinets, engineered stone countertops, white splashback, ceramic splashback, white appliances, ceramic flooring, no island, brown floors and white worktops.
This is an example of a small farmhouse l-shaped kitchen pantry in San Diego with a single-bowl sink, raised-panel cabinets, white cabinets, engineered stone countertops, white splashback, ceramic splashback, white appliances, ceramic flooring, no island, brown floors and white worktops.
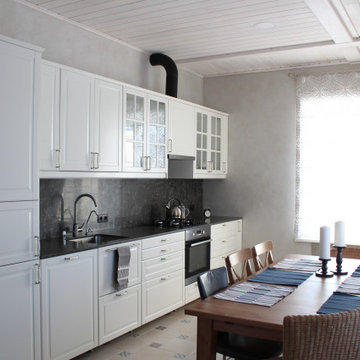
Design ideas for a rural kitchen in Other with white cabinets, engineered stone countertops, black splashback, stone slab splashback, ceramic flooring and black worktops.
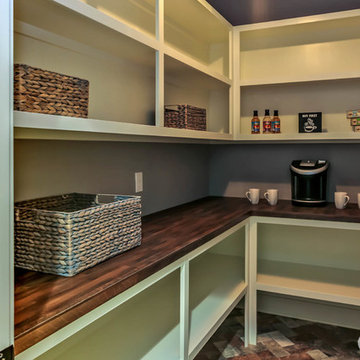
Pantry
Inspiration for a large country kitchen pantry in Grand Rapids with a belfast sink, white cabinets, laminate countertops, grey splashback, stainless steel appliances and ceramic flooring.
Inspiration for a large country kitchen pantry in Grand Rapids with a belfast sink, white cabinets, laminate countertops, grey splashback, stainless steel appliances and ceramic flooring.
Country Kitchen with Ceramic Flooring Ideas and Designs
1