Country Kitchen with Cork Flooring Ideas and Designs
Refine by:
Budget
Sort by:Popular Today
1 - 20 of 150 photos
Item 1 of 3

Cory Rodeheaver
Photo of a medium sized rural l-shaped enclosed kitchen in Chicago with a submerged sink, recessed-panel cabinets, green cabinets, engineered stone countertops, grey splashback, porcelain splashback, stainless steel appliances, cork flooring, a breakfast bar and brown floors.
Photo of a medium sized rural l-shaped enclosed kitchen in Chicago with a submerged sink, recessed-panel cabinets, green cabinets, engineered stone countertops, grey splashback, porcelain splashback, stainless steel appliances, cork flooring, a breakfast bar and brown floors.

Modern farmhouse kitchen design and remodel for a traditional San Francisco home include simple organic shapes, light colors, and clean details. Our farmhouse style incorporates walnut end-grain butcher block, floating walnut shelving, vintage Wolf range, and curvaceous handmade ceramic tile. Contemporary kitchen elements modernize the farmhouse style with stainless steel appliances, quartz countertop, and cork flooring.

Photo credit - Deanna Onan
Pressed tin splash back in distressed paint finish
Country u-shaped kitchen/diner in Hamilton with a belfast sink, shaker cabinets, blue cabinets, engineered stone countertops, stainless steel appliances, cork flooring, a breakfast bar, beige floors, beige worktops and a vaulted ceiling.
Country u-shaped kitchen/diner in Hamilton with a belfast sink, shaker cabinets, blue cabinets, engineered stone countertops, stainless steel appliances, cork flooring, a breakfast bar, beige floors, beige worktops and a vaulted ceiling.
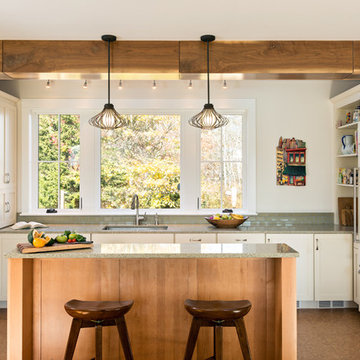
The kitchen opening out to the great room.
Granite counters and custom bar stools, cork flooring in the work area.
Photo by Dan Cutrona.
Design ideas for a medium sized rural kitchen in Boston with a submerged sink, shaker cabinets, white cabinets, recycled glass countertops, integrated appliances, cork flooring and an island.
Design ideas for a medium sized rural kitchen in Boston with a submerged sink, shaker cabinets, white cabinets, recycled glass countertops, integrated appliances, cork flooring and an island.
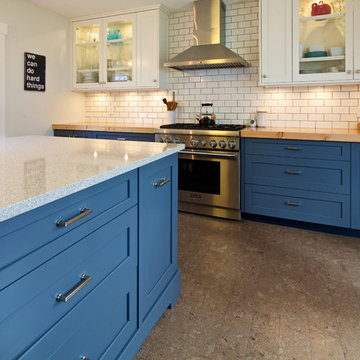
Benjamin Moore
Photo of a medium sized rural l-shaped open plan kitchen in Vancouver with a belfast sink, shaker cabinets, blue cabinets, quartz worktops, white splashback, metro tiled splashback, stainless steel appliances, cork flooring and an island.
Photo of a medium sized rural l-shaped open plan kitchen in Vancouver with a belfast sink, shaker cabinets, blue cabinets, quartz worktops, white splashback, metro tiled splashback, stainless steel appliances, cork flooring and an island.

Alise O'Brian Photography
This is an example of a medium sized country l-shaped enclosed kitchen in St Louis with a belfast sink, shaker cabinets, green cabinets, concrete worktops, white splashback, metro tiled splashback, black appliances, cork flooring, no island and brown floors.
This is an example of a medium sized country l-shaped enclosed kitchen in St Louis with a belfast sink, shaker cabinets, green cabinets, concrete worktops, white splashback, metro tiled splashback, black appliances, cork flooring, no island and brown floors.

Designed by Malia Schultheis and built by Tru Form Tiny. This Tiny Home features Blue stained pine for the ceiling, pine wall boards in white, custom barn door, custom steel work throughout, and modern minimalist window trim. The Cabinetry is Maple with stainless steel countertop and hardware. The backsplash is a glass and stone mix. It only has a 2 burner cook top and no oven. The washer/ drier combo is in the kitchen area. Open shelving was installed to maintain an open feel.

usfloorsllc.com
This is an example of an expansive farmhouse l-shaped enclosed kitchen in Other with a belfast sink, recessed-panel cabinets, white cabinets, marble worktops, white splashback, metro tiled splashback, stainless steel appliances, cork flooring and an island.
This is an example of an expansive farmhouse l-shaped enclosed kitchen in Other with a belfast sink, recessed-panel cabinets, white cabinets, marble worktops, white splashback, metro tiled splashback, stainless steel appliances, cork flooring and an island.

Inspiration for a small country u-shaped enclosed kitchen in Detroit with a belfast sink, shaker cabinets, grey cabinets, engineered stone countertops, brown splashback, ceramic splashback, white appliances, cork flooring, no island, brown floors, white worktops and a timber clad ceiling.
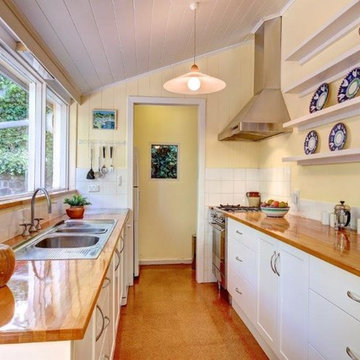
Shane Harris. www.archimagery.com.au
Medium sized country galley kitchen/diner in Adelaide with a double-bowl sink, recessed-panel cabinets, white cabinets, wood worktops, white splashback, ceramic splashback, stainless steel appliances, cork flooring, beige floors and beige worktops.
Medium sized country galley kitchen/diner in Adelaide with a double-bowl sink, recessed-panel cabinets, white cabinets, wood worktops, white splashback, ceramic splashback, stainless steel appliances, cork flooring, beige floors and beige worktops.
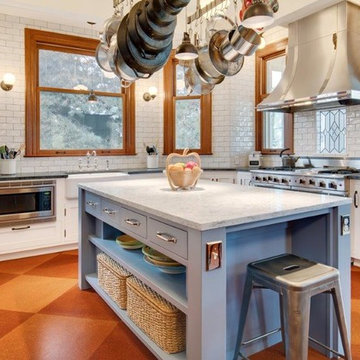
Design ideas for a medium sized rural u-shaped kitchen/diner in Seattle with a belfast sink, shaker cabinets, white cabinets, engineered stone countertops, white splashback, metro tiled splashback, white appliances, cork flooring, an island and brown floors.

Designed by Malia Schultheis and built by Tru Form Tiny. This Tiny Home features Blue stained pine for the ceiling, pine wall boards in white, custom barn door, custom steel work throughout, and modern minimalist window trim. The Cabinetry is Maple with stainless steel countertop and hardware. The backsplash is a glass and stone mix. It only has a 2 burner cook top and no oven. The washer/ drier combo is in the kitchen area. Open shelving was installed to maintain an open feel.

Cory Rodeheaver
Photo of a medium sized farmhouse l-shaped enclosed kitchen in Chicago with a submerged sink, recessed-panel cabinets, green cabinets, engineered stone countertops, grey splashback, porcelain splashback, stainless steel appliances, cork flooring, a breakfast bar and brown floors.
Photo of a medium sized farmhouse l-shaped enclosed kitchen in Chicago with a submerged sink, recessed-panel cabinets, green cabinets, engineered stone countertops, grey splashback, porcelain splashback, stainless steel appliances, cork flooring, a breakfast bar and brown floors.
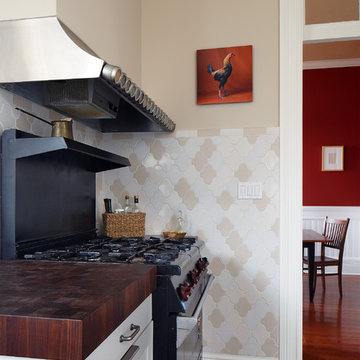
Modern farmhouse kitchen design and remodel for a traditional San Francisco home include simple organic shapes, light colors, and clean details. Our farmhouse style incorporates walnut end-grain butcher block, floating walnut shelving, vintage Wolf range, and curvaceous handmade ceramic tile. Contemporary kitchen elements modernize the farmhouse style with stainless steel appliances, quartz countertop, and cork flooring.

Alise O'Brian Photography
Photo of a medium sized rural l-shaped kitchen/diner in St Louis with a belfast sink, shaker cabinets, concrete worktops, white splashback, cork flooring, grey cabinets, black appliances, grey worktops and cement tile splashback.
Photo of a medium sized rural l-shaped kitchen/diner in St Louis with a belfast sink, shaker cabinets, concrete worktops, white splashback, cork flooring, grey cabinets, black appliances, grey worktops and cement tile splashback.
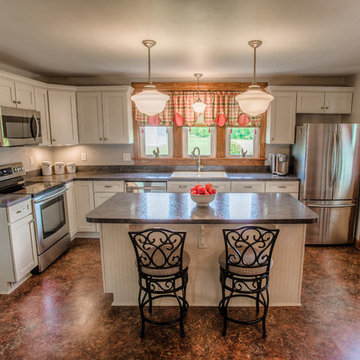
This Clarks Hill farmhouse kitchen was worn-out and awkwardly closed off from the dining space. The homeowner wanted new appliances and needed the paneling to be removed. Riverside Construction updated the design by creating an island with seating for two. We also opened up the space to the dining room by removing a wall. The space was brightened up using white shaker style cabinets with clean lines and hi-definition laminate counter tops. Cork flooring was added to create a nice contrast. Additionally, Riverside moved the range from the closed off wall to the left leg of the kitchen, improving the workflow in the kitchen. School house lights and beaded paneling on the island were added to bring back the charm of the early 1900’s.
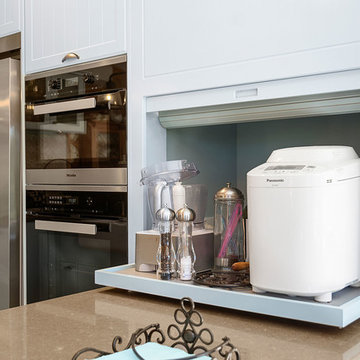
Photo credit - Deanna Onan
Slide out shelf for heavy kitchen appliances
Inspiration for a country u-shaped kitchen/diner in Hamilton with a belfast sink, shaker cabinets, blue cabinets, engineered stone countertops, stainless steel appliances, cork flooring, a breakfast bar, beige floors and beige worktops.
Inspiration for a country u-shaped kitchen/diner in Hamilton with a belfast sink, shaker cabinets, blue cabinets, engineered stone countertops, stainless steel appliances, cork flooring, a breakfast bar, beige floors and beige worktops.
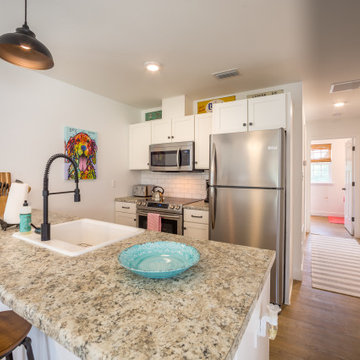
Custom kitchen attached to living space.
Photo of a small country galley open plan kitchen with a single-bowl sink, recessed-panel cabinets, white cabinets, laminate countertops, white splashback, glass tiled splashback, stainless steel appliances, cork flooring, a breakfast bar, brown floors and white worktops.
Photo of a small country galley open plan kitchen with a single-bowl sink, recessed-panel cabinets, white cabinets, laminate countertops, white splashback, glass tiled splashback, stainless steel appliances, cork flooring, a breakfast bar, brown floors and white worktops.
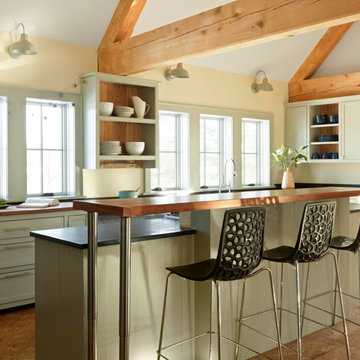
This is an example of a medium sized rural kitchen in Burlington with green cabinets, cork flooring, an island, open cabinets, brown floors and wood worktops.
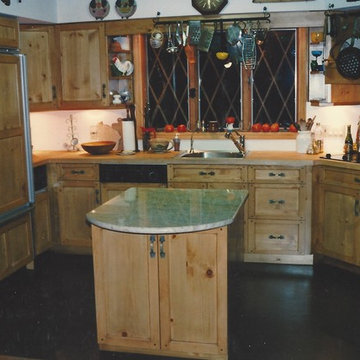
David Gresh
Inspiration for a medium sized country u-shaped enclosed kitchen in New York with a single-bowl sink, recessed-panel cabinets, light wood cabinets, wood worktops, cork flooring and an island.
Inspiration for a medium sized country u-shaped enclosed kitchen in New York with a single-bowl sink, recessed-panel cabinets, light wood cabinets, wood worktops, cork flooring and an island.
Country Kitchen with Cork Flooring Ideas and Designs
1