Country Kitchen with Laminate Floors Ideas and Designs
Refine by:
Budget
Sort by:Popular Today
1 - 20 of 1,693 photos
Item 1 of 3

Stephanie Russo Photography
Photo of a small rural single-wall open plan kitchen in Phoenix with a belfast sink, shaker cabinets, white cabinets, wood worktops, beige splashback, stone tiled splashback, stainless steel appliances, laminate floors, a breakfast bar and grey floors.
Photo of a small rural single-wall open plan kitchen in Phoenix with a belfast sink, shaker cabinets, white cabinets, wood worktops, beige splashback, stone tiled splashback, stainless steel appliances, laminate floors, a breakfast bar and grey floors.

This modern farmhouse kitchen features traditional cabinetry with a dry bar and extra counter space for entertaining. The open shelving creates the perfect display for farmhouse-style kitchen decor. Copper accents pop against the white tile backsplash and faux greenery.

This is an example of a small rural l-shaped enclosed kitchen in Philadelphia with a belfast sink, shaker cabinets, green cabinets, soapstone worktops, black splashback, stone slab splashback, stainless steel appliances, laminate floors, an island, brown floors and black worktops.

Kitchen Dining Island
Inspiration for a medium sized farmhouse l-shaped kitchen/diner in Dublin with a built-in sink, shaker cabinets, white cabinets, limestone worktops, beige splashback, ceramic splashback, integrated appliances, laminate floors, an island, grey floors, beige worktops and a vaulted ceiling.
Inspiration for a medium sized farmhouse l-shaped kitchen/diner in Dublin with a built-in sink, shaker cabinets, white cabinets, limestone worktops, beige splashback, ceramic splashback, integrated appliances, laminate floors, an island, grey floors, beige worktops and a vaulted ceiling.
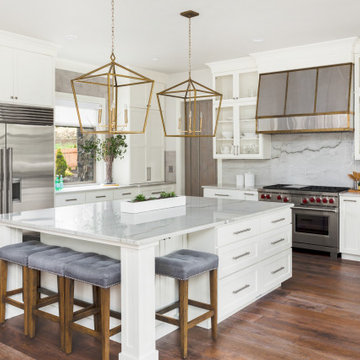
Photo of a large farmhouse u-shaped kitchen/diner in San Francisco with a belfast sink, shaker cabinets, white cabinets, engineered stone countertops, white splashback, stone slab splashback, stainless steel appliances, laminate floors, an island, brown floors, white worktops and exposed beams.

Large farmhouse u-shaped open plan kitchen in Portland with a belfast sink, shaker cabinets, medium wood cabinets, quartz worktops, white splashback, ceramic splashback, stainless steel appliances, laminate floors, an island, white worktops and a vaulted ceiling.
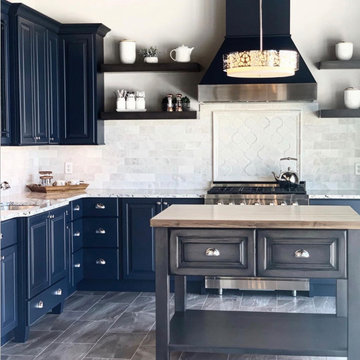
Design ideas for a farmhouse kitchen/diner in Chicago with a submerged sink, raised-panel cabinets, blue cabinets, white splashback, stainless steel appliances, laminate floors, an island and grey floors.

Ryan Price Studio
Inspiration for a medium sized rural single-wall open plan kitchen in Austin with a belfast sink, flat-panel cabinets, white cabinets, black splashback, cement tile splashback, stainless steel appliances, laminate floors, an island, brown floors and white worktops.
Inspiration for a medium sized rural single-wall open plan kitchen in Austin with a belfast sink, flat-panel cabinets, white cabinets, black splashback, cement tile splashback, stainless steel appliances, laminate floors, an island, brown floors and white worktops.
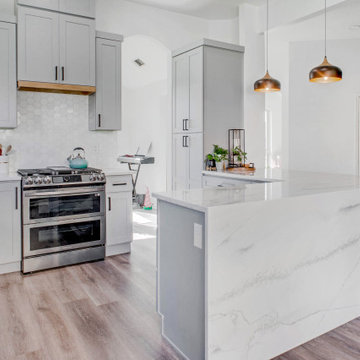
Inspiration for a medium sized country l-shaped kitchen/diner in Dallas with a submerged sink, shaker cabinets, grey cabinets, engineered stone countertops, white splashback, ceramic splashback, stainless steel appliances, laminate floors, brown floors and white worktops.
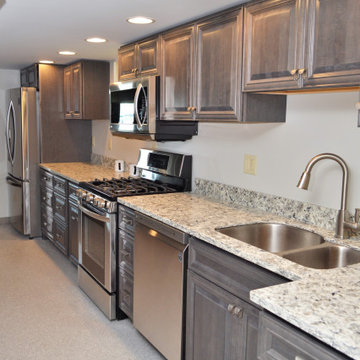
Cabinet Brand: BaileyTown USA Select
Wood Species: Maple
Cabinet Finish: Slate
Door Style: Williamsburg
Counter top: Quartz Versatop, Eased edge, Silicone back splash, Equinox color
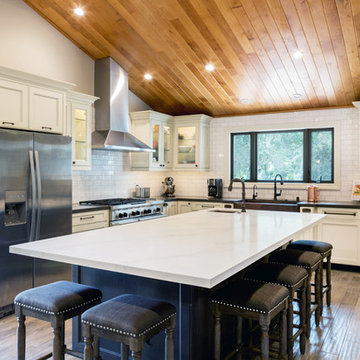
Large rural l-shaped open plan kitchen in San Francisco with a belfast sink, recessed-panel cabinets, white cabinets, engineered stone countertops, white splashback, metro tiled splashback, stainless steel appliances, laminate floors, an island and beige floors.

Farmhouse style kitchen with largert island and prep area. Ample cabinet storage.
This is an example of a large country single-wall kitchen/diner in Seattle with a submerged sink, beaded cabinets, brown cabinets, quartz worktops, grey splashback, glass tiled splashback, stainless steel appliances, laminate floors, an island, grey floors and white worktops.
This is an example of a large country single-wall kitchen/diner in Seattle with a submerged sink, beaded cabinets, brown cabinets, quartz worktops, grey splashback, glass tiled splashback, stainless steel appliances, laminate floors, an island, grey floors and white worktops.
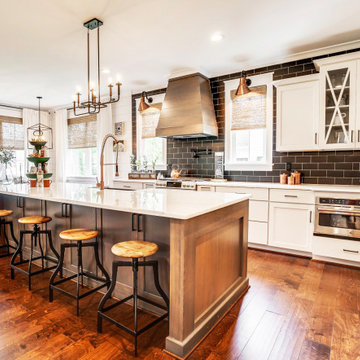
Photo of a country kitchen in Richmond with a belfast sink, shaker cabinets, grey cabinets, black splashback, ceramic splashback, stainless steel appliances, laminate floors, an island, brown floors and white worktops.

Two tier cutlery drawer optimizes space. No air stored here.
Large country u-shaped kitchen/diner in Minneapolis with an integrated sink, shaker cabinets, light wood cabinets, laminate countertops, green splashback, stone tiled splashback, white appliances, laminate floors, brown floors and multicoloured worktops.
Large country u-shaped kitchen/diner in Minneapolis with an integrated sink, shaker cabinets, light wood cabinets, laminate countertops, green splashback, stone tiled splashback, white appliances, laminate floors, brown floors and multicoloured worktops.
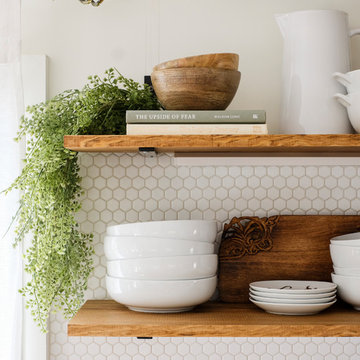
Design ideas for a small country galley kitchen in Portland with a belfast sink, raised-panel cabinets, white cabinets, wood worktops, white splashback, porcelain splashback, stainless steel appliances, laminate floors, no island and grey floors.
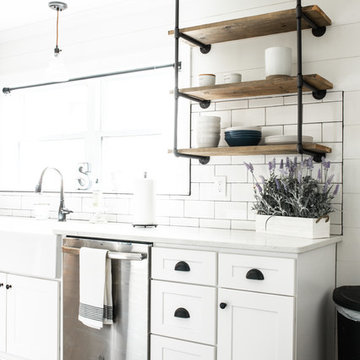
This customer got her dream modern farmhouse kitchen in Lexington, NC. Featuring Wolf Classic cabinets, Misterio quartz, white subway tile with charcoal grout, and custom made rustic pipe shelves.
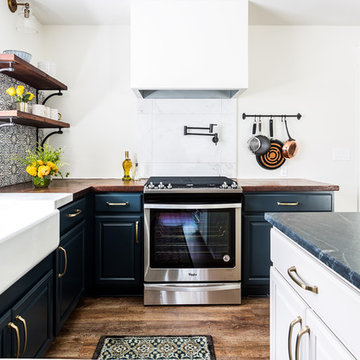
We completely renovated this space for an episode of HGTV House Hunters Renovation. The kitchen was originally a galley kitchen. We removed a wall between the DR and the kitchen to open up the space. We used a combination of countertops in this kitchen. To give a buffer to the wood counters, we used slabs of marble each side of the sink. This adds interest visually and helps to keep the water away from the wood counters. We used blue and cream for the cabinetry which is a lovely, soft mix and wood shelving to match the wood counter tops. To complete the eclectic finishes we mixed gold light fixtures and cabinet hardware with black plumbing fixtures and shelf brackets.
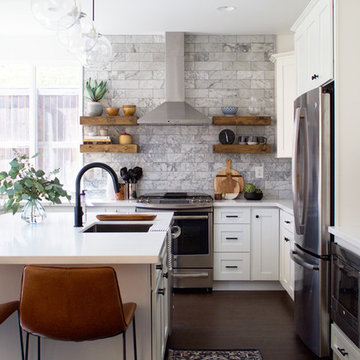
Sundling Studio
Photo of a farmhouse l-shaped kitchen/diner in Los Angeles with a submerged sink, shaker cabinets, white cabinets, engineered stone countertops, grey splashback, marble splashback, stainless steel appliances, laminate floors, an island and brown floors.
Photo of a farmhouse l-shaped kitchen/diner in Los Angeles with a submerged sink, shaker cabinets, white cabinets, engineered stone countertops, grey splashback, marble splashback, stainless steel appliances, laminate floors, an island and brown floors.
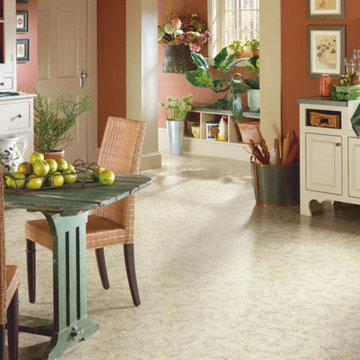
Inspiration for a medium sized rural l-shaped open plan kitchen in Philadelphia with raised-panel cabinets, white cabinets, composite countertops, laminate floors, an island and beige floors.
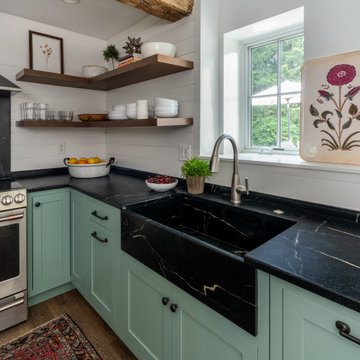
Inspiration for a small country l-shaped enclosed kitchen in Philadelphia with a belfast sink, shaker cabinets, green cabinets, soapstone worktops, black splashback, stone slab splashback, stainless steel appliances, laminate floors, an island, brown floors and black worktops.
Country Kitchen with Laminate Floors Ideas and Designs
1