Country Kitchen with Multicoloured Worktops Ideas and Designs
Refine by:
Budget
Sort by:Popular Today
101 - 120 of 1,939 photos
Item 1 of 3

Warm & inviting farmhouse style kitchen that features gorgeous Brown Fantasy Leathered countertops. The backsplash is a ceramic tile that looks like painted wood, and the flooring is a porcelain wood look.
Photos by Bridget Horgan Bell Photography.
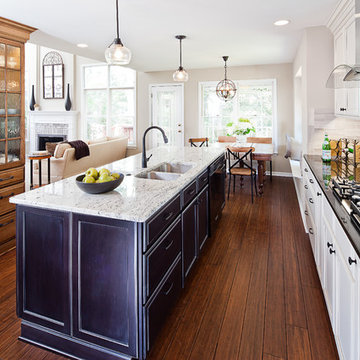
© Lassiter Photography
Design ideas for a medium sized rural galley kitchen/diner in Charlotte with a submerged sink, recessed-panel cabinets, granite worktops, limestone splashback, stainless steel appliances, medium hardwood flooring, an island, brown floors, multicoloured worktops and beige splashback.
Design ideas for a medium sized rural galley kitchen/diner in Charlotte with a submerged sink, recessed-panel cabinets, granite worktops, limestone splashback, stainless steel appliances, medium hardwood flooring, an island, brown floors, multicoloured worktops and beige splashback.
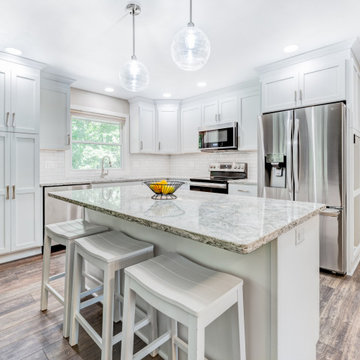
Inspiration for a small country kitchen with a submerged sink, recessed-panel cabinets, white cabinets, granite worktops, white splashback, porcelain splashback, stainless steel appliances, vinyl flooring, an island, brown floors and multicoloured worktops.
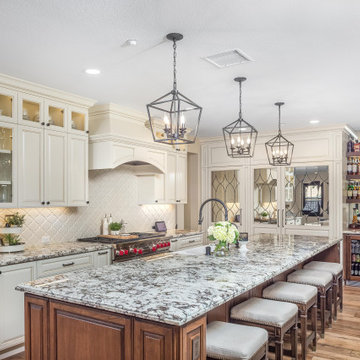
This project was Lars’ second time working with this wonderful Chula Vista family and when they contacted us with their ideas about what they wanted to accomplish in their home, we knew it was going to be special. The star of the show is this stunning kitchen with a massive island. Every detail was thought of and carefully crafted to blend seamlessly with the architecture of the home and how this family lives within it. Gorgeous off-white cabinetry paired with rich wood accents and flooring, custom made panels with intricate mirror detailing to conceal the SUBZERO/Wolf refrigerator and freezer, a built in wet bar to house an extensive whiskey collection, tile painstakingly set to capture each and every curve while flowing perfectly with the crown moulding, and a pantry that could easily rival The Home Edit stocked with every imaginable SUBZERO/Wolf countertop appliance and dual steam ovens. The large open concept space that flows into the living room was reconfigured to replace and center a large fireplace that features a direct-vent set up and stunning stone surround with custom built-ins flanking either side. New wood flooring throughout the downstairs features a classic herringbone pattern that gives special interest to a long hallway, while a new stair railing was custom designed with intricate detail to mirror an existing window design detail. The end result is stunning and we are so thrilled that this wonderful family will make memories in this home for years to come.
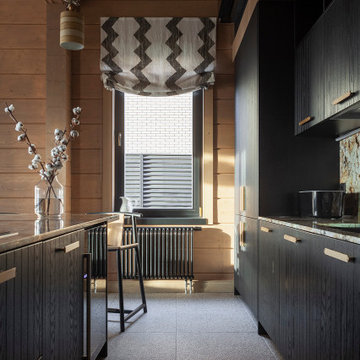
Large farmhouse galley kitchen/diner in Moscow with a single-bowl sink, flat-panel cabinets, black cabinets, granite worktops, multi-coloured splashback, granite splashback, stainless steel appliances, an island and multicoloured worktops.
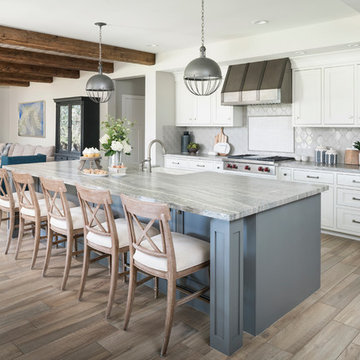
Joshua Caldwell
This is an example of a medium sized farmhouse l-shaped open plan kitchen in Phoenix with a belfast sink, shaker cabinets, white cabinets, granite worktops, grey splashback, ceramic splashback, stainless steel appliances, ceramic flooring, an island, brown floors and multicoloured worktops.
This is an example of a medium sized farmhouse l-shaped open plan kitchen in Phoenix with a belfast sink, shaker cabinets, white cabinets, granite worktops, grey splashback, ceramic splashback, stainless steel appliances, ceramic flooring, an island, brown floors and multicoloured worktops.
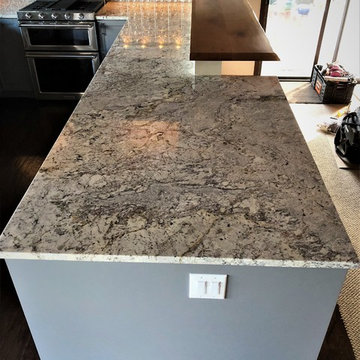
Inspiration for a small farmhouse u-shaped kitchen/diner in Denver with a belfast sink, recessed-panel cabinets, grey cabinets, granite worktops, metallic splashback, stainless steel appliances, dark hardwood flooring, a breakfast bar, brown floors and multicoloured worktops.
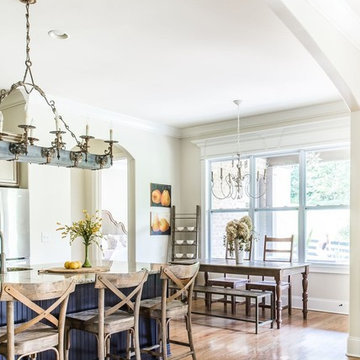
The architecture, uniquely bold chandeliers and farmhouse chic furniture work together to create a truly stunning Kitchen. Thank you to Suzy Thompson Photography @suzythompsonphotography
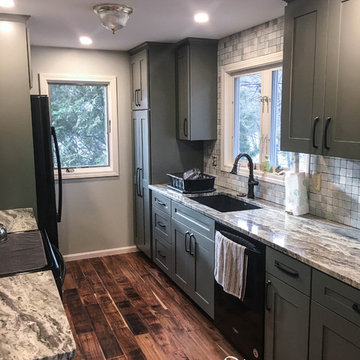
Modern farmhouse kitchen remodel progress shot.
Photo of a small country galley kitchen in Boston with a built-in sink, shaker cabinets, green cabinets, granite worktops, white splashback, marble splashback, black appliances, light hardwood flooring, brown floors and multicoloured worktops.
Photo of a small country galley kitchen in Boston with a built-in sink, shaker cabinets, green cabinets, granite worktops, white splashback, marble splashback, black appliances, light hardwood flooring, brown floors and multicoloured worktops.

Warm & inviting farmhouse style kitchen that features gorgeous Brown Fantasy Leathered countertops. The backsplash is a ceramic tile that looks like painted wood, and the flooring is a porcelain wood look.
Photos by Bridget Horgan Bell Photography.
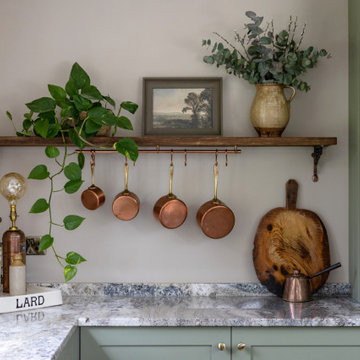
Open plan living/dining/kitchen in refurbished Cotswold country house
This is an example of a large rural l-shaped open plan kitchen in Gloucestershire with a belfast sink, shaker cabinets, green cabinets, granite worktops, mirror splashback, integrated appliances, limestone flooring, an island, beige floors and multicoloured worktops.
This is an example of a large rural l-shaped open plan kitchen in Gloucestershire with a belfast sink, shaker cabinets, green cabinets, granite worktops, mirror splashback, integrated appliances, limestone flooring, an island, beige floors and multicoloured worktops.

Open concept, modern farmhouse with a chef's kitchen and room to entertain.
This is an example of a large rural u-shaped kitchen/diner in Austin with a belfast sink, shaker cabinets, grey cabinets, granite worktops, metallic splashback, porcelain splashback, integrated appliances, light hardwood flooring, an island, grey floors, multicoloured worktops and a wood ceiling.
This is an example of a large rural u-shaped kitchen/diner in Austin with a belfast sink, shaker cabinets, grey cabinets, granite worktops, metallic splashback, porcelain splashback, integrated appliances, light hardwood flooring, an island, grey floors, multicoloured worktops and a wood ceiling.
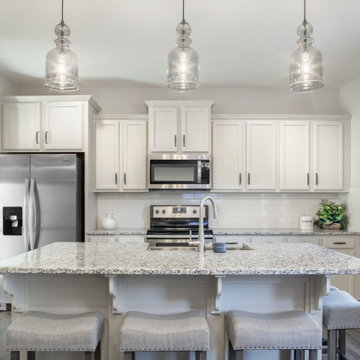
This is the Kitchen in our Huntley 2628 Traditional plan.
This is a model home at our Villages at Southfork location in Cramerton, NC.
Inspiration for a large farmhouse single-wall kitchen/diner in Charlotte with a belfast sink, raised-panel cabinets, white cabinets, granite worktops, white splashback, metro tiled splashback, stainless steel appliances, laminate floors, an island, grey floors and multicoloured worktops.
Inspiration for a large farmhouse single-wall kitchen/diner in Charlotte with a belfast sink, raised-panel cabinets, white cabinets, granite worktops, white splashback, metro tiled splashback, stainless steel appliances, laminate floors, an island, grey floors and multicoloured worktops.
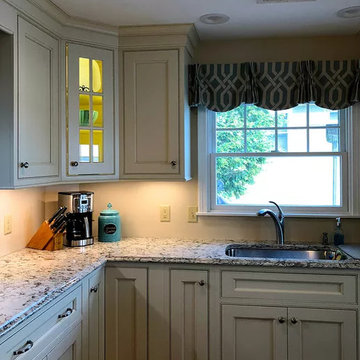
Inspiration for a medium sized rural u-shaped kitchen/diner in Boston with a submerged sink, beaded cabinets, white cabinets, granite worktops, white splashback, stainless steel appliances, medium hardwood flooring, an island, brown floors and multicoloured worktops.
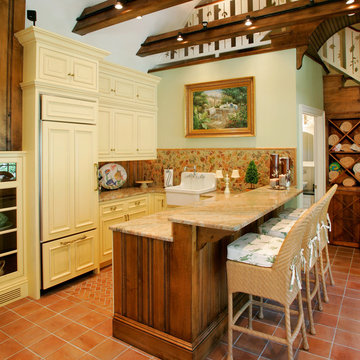
Custom Kitchen. Design-build by Trueblood.
[decor: Delier & Delier] [photo: Tom Grimes]
Design ideas for a country open plan kitchen in Philadelphia with a belfast sink, recessed-panel cabinets, beige cabinets, granite worktops, multi-coloured splashback, integrated appliances, terracotta flooring and multicoloured worktops.
Design ideas for a country open plan kitchen in Philadelphia with a belfast sink, recessed-panel cabinets, beige cabinets, granite worktops, multi-coloured splashback, integrated appliances, terracotta flooring and multicoloured worktops.

This 2,500 square-foot home, combines the an industrial-meets-contemporary gives its owners the perfect place to enjoy their rustic 30- acre property. Its multi-level rectangular shape is covered with corrugated red, black, and gray metal, which is low-maintenance and adds to the industrial feel.
Encased in the metal exterior, are three bedrooms, two bathrooms, a state-of-the-art kitchen, and an aging-in-place suite that is made for the in-laws. This home also boasts two garage doors that open up to a sunroom that brings our clients close nature in the comfort of their own home.
The flooring is polished concrete and the fireplaces are metal. Still, a warm aesthetic abounds with mixed textures of hand-scraped woodwork and quartz and spectacular granite counters. Clean, straight lines, rows of windows, soaring ceilings, and sleek design elements form a one-of-a-kind, 2,500 square-foot home
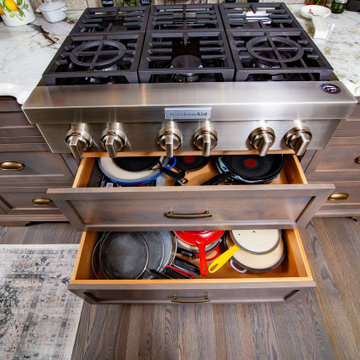
A culinary oasis tailored to perfection! Immerse yourself in the seamless blend of functionality and aesthetics as custom cabinetry envelopes this space, offering ample storage and exquisite design.
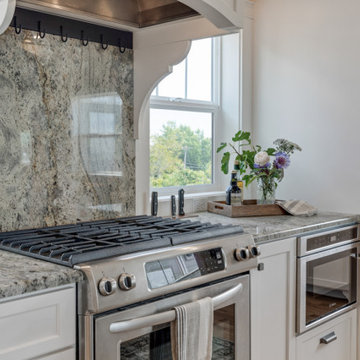
This is an example of a large farmhouse l-shaped open plan kitchen in Other with a submerged sink, shaker cabinets, white cabinets, granite worktops, multi-coloured splashback, granite splashback, stainless steel appliances, medium hardwood flooring, an island, multi-coloured floors and multicoloured worktops.

Design ideas for a medium sized rural u-shaped kitchen/diner in San Francisco with a belfast sink, shaker cabinets, white cabinets, wood worktops, white splashback, metro tiled splashback, stainless steel appliances, medium hardwood flooring, an island, brown floors and multicoloured worktops.
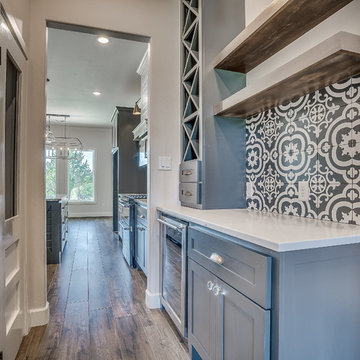
The Butler's Pantry and Walk-In Pantry in the Kitchen make entertaining a breeze!
This is an example of an expansive farmhouse u-shaped kitchen/diner in Oklahoma City with a submerged sink, shaker cabinets, grey cabinets, granite worktops, multi-coloured splashback, marble splashback, stainless steel appliances, light hardwood flooring, an island and multicoloured worktops.
This is an example of an expansive farmhouse u-shaped kitchen/diner in Oklahoma City with a submerged sink, shaker cabinets, grey cabinets, granite worktops, multi-coloured splashback, marble splashback, stainless steel appliances, light hardwood flooring, an island and multicoloured worktops.
Country Kitchen with Multicoloured Worktops Ideas and Designs
6