Country Kitchen with Porcelain Flooring Ideas and Designs
Refine by:
Budget
Sort by:Popular Today
1 - 20 of 3,327 photos

This is an example of a large rural kitchen/diner in Essex with a built-in sink, flat-panel cabinets, wood worktops, coloured appliances, porcelain flooring, no island, beige floors and brown worktops.

Design ideas for an expansive country kitchen pantry in Chicago with a double-bowl sink, recessed-panel cabinets, white cabinets, marble worktops, white splashback, ceramic splashback, stainless steel appliances, porcelain flooring and brown floors.

Anne Matheis Photography
Small rural l-shaped kitchen in St Louis with shaker cabinets, blue cabinets, engineered stone countertops, white splashback, metro tiled splashback, stainless steel appliances, porcelain flooring, an island and a submerged sink.
Small rural l-shaped kitchen in St Louis with shaker cabinets, blue cabinets, engineered stone countertops, white splashback, metro tiled splashback, stainless steel appliances, porcelain flooring, an island and a submerged sink.
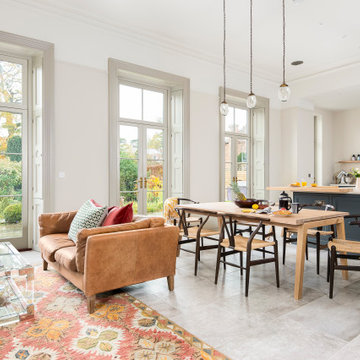
Absolute Architecture added a two storey, seamless extension, providing a new large family kitchen and master bedroom suite. The hallway was opened up with a beautiful double height space and the staircase was restored. Elsewhere rooms have been reconfigured and the entire property has been renovated internally, including new kitchens, bathrooms, fireplaces and joinery.
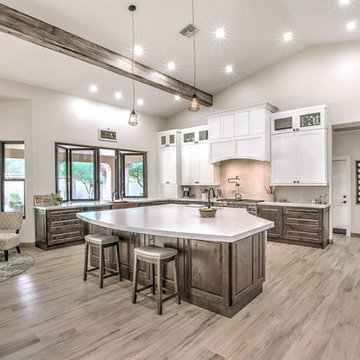
This kitchen features a large, custom island, veggie sink, hammered copper apron sink, white shaker cabinets, two-tone cabinets, wood beams, wood looking tile floors, custom wood hood, indoor/outdoor bar, and pendant lights.
Photo Credit: David Elton

Custom hood with faux finish
Reflex Photo
Inspiration for a large rural l-shaped kitchen/diner in New York with recessed-panel cabinets, white cabinets, white splashback, stainless steel appliances, an island, a submerged sink and porcelain flooring.
Inspiration for a large rural l-shaped kitchen/diner in New York with recessed-panel cabinets, white cabinets, white splashback, stainless steel appliances, an island, a submerged sink and porcelain flooring.

Photo of a farmhouse l-shaped open plan kitchen in Denver with a belfast sink, shaker cabinets, dark wood cabinets, granite worktops, grey splashback, porcelain splashback, stainless steel appliances, porcelain flooring, an island, beige floors, beige worktops and exposed beams.
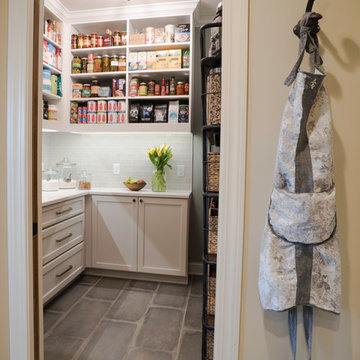
Photo of a medium sized farmhouse u-shaped kitchen pantry in St Louis with a submerged sink, flat-panel cabinets, white cabinets, engineered stone countertops, porcelain flooring and grey floors.
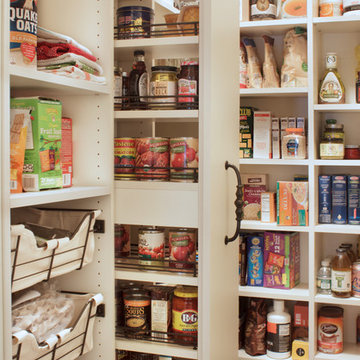
The pantry pull-out shelves pack tons of storage into a slim space that utilized the entire depth of the cabinet.
Kara Lashuay
Small country u-shaped kitchen pantry in New York with a belfast sink, flat-panel cabinets, white cabinets, stainless steel appliances and porcelain flooring.
Small country u-shaped kitchen pantry in New York with a belfast sink, flat-panel cabinets, white cabinets, stainless steel appliances and porcelain flooring.
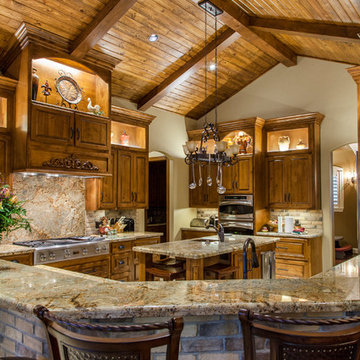
Large bar sitting area with brick to tie into kitchen backsplash. Plenty of storage and room for more than one cook!
Photo of a large rural l-shaped kitchen/diner in Houston with medium wood cabinets, granite worktops, stainless steel appliances, a belfast sink, raised-panel cabinets, porcelain flooring, an island, beige splashback and brick splashback.
Photo of a large rural l-shaped kitchen/diner in Houston with medium wood cabinets, granite worktops, stainless steel appliances, a belfast sink, raised-panel cabinets, porcelain flooring, an island, beige splashback and brick splashback.
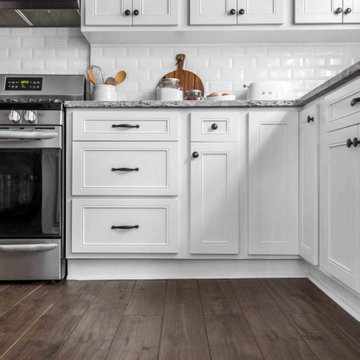
Design ideas for a medium sized farmhouse l-shaped kitchen/diner in Philadelphia with a single-bowl sink, flat-panel cabinets, white cabinets, quartz worktops, white splashback, ceramic splashback, stainless steel appliances, porcelain flooring, brown floors and grey worktops.
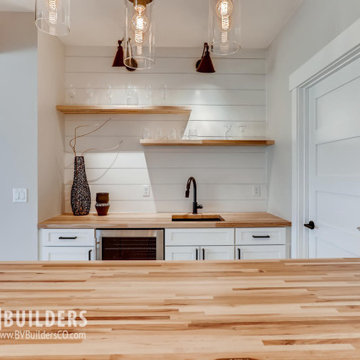
The basement wet bar with butcher block countertops, offset shelving and shiplap backsplash.
Photo of a country kitchen in Denver with porcelain flooring and grey floors.
Photo of a country kitchen in Denver with porcelain flooring and grey floors.
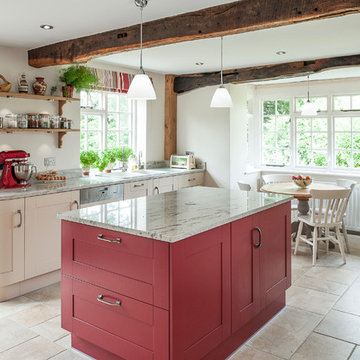
Inspiration for a large rural kitchen/diner in Kent with a double-bowl sink, red cabinets, granite worktops, integrated appliances, porcelain flooring and an island.

This was a small cabin located in South Lake Tahoe, CA that was built in 1947. The existing original kitchen was tiny, inefficient & in much need of an update. The owners wanted lots of storage and much more counter space. One challenge was to incorporate a washer and dryer into the space and another was to maintain the local flavor of the existing cabin while modernizing the features. The final photos in this project show the before photos.
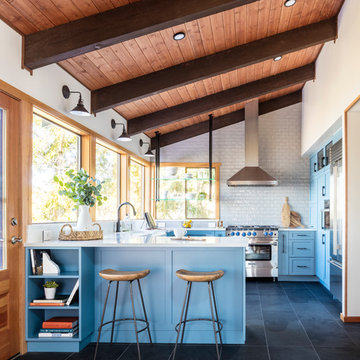
Photo Credits: JOHN GRANEN PHOTOGRAPHY
Inspiration for a medium sized rural u-shaped enclosed kitchen in Seattle with a belfast sink, shaker cabinets, blue cabinets, engineered stone countertops, white splashback, metro tiled splashback, stainless steel appliances, porcelain flooring, a breakfast bar, grey floors and white worktops.
Inspiration for a medium sized rural u-shaped enclosed kitchen in Seattle with a belfast sink, shaker cabinets, blue cabinets, engineered stone countertops, white splashback, metro tiled splashback, stainless steel appliances, porcelain flooring, a breakfast bar, grey floors and white worktops.
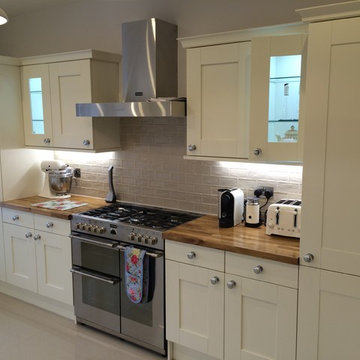
Photo of a medium sized country galley kitchen in Manchester with a belfast sink, shaker cabinets, wood worktops, beige splashback, ceramic splashback, stainless steel appliances, porcelain flooring and no island.

We did a full refurbishment and interior design of the kitchen of this country home that was built in 1760.
Inspiration for a medium sized country kitchen/diner in Hampshire with a belfast sink, flat-panel cabinets, light wood cabinets, concrete worktops, pink splashback, ceramic splashback, integrated appliances, porcelain flooring, an island, white floors, grey worktops and exposed beams.
Inspiration for a medium sized country kitchen/diner in Hampshire with a belfast sink, flat-panel cabinets, light wood cabinets, concrete worktops, pink splashback, ceramic splashback, integrated appliances, porcelain flooring, an island, white floors, grey worktops and exposed beams.

Design ideas for a medium sized rural u-shaped kitchen in Cardiff with shaker cabinets, beige cabinets, integrated appliances, porcelain flooring, an island, beige floors and beige worktops.
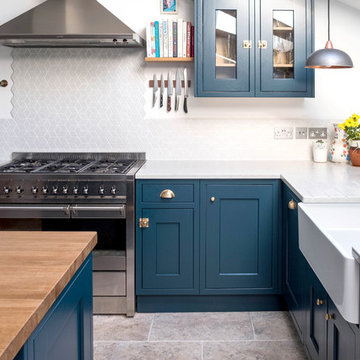
The abundance of natural light in this modern split-level extension allowed us to use a really bold colour for the handmade Shaker style kitchen units which were sprayed and lacquered in Farrow & Ball Hague Blue. The brass handles from Rowen & Wren create a lovely contrast with the deep blue colour of the units. #KitchenIdeas #ShakerstyleKitchens
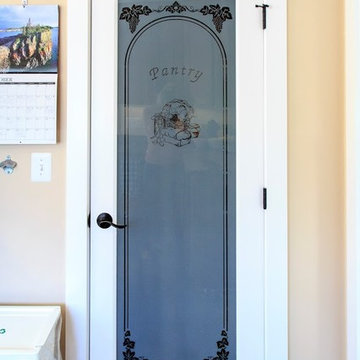
This is an example of a medium sized farmhouse kitchen in DC Metro with porcelain flooring.
Country Kitchen with Porcelain Flooring Ideas and Designs
1