Country Kitchen with Porcelain Flooring Ideas and Designs
Refine by:
Budget
Sort by:Popular Today
181 - 200 of 3,328 photos
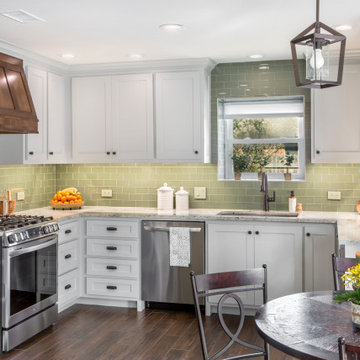
Medium sized country u-shaped kitchen/diner in Dallas with a submerged sink, shaker cabinets, white cabinets, granite worktops, green splashback, glass tiled splashback, stainless steel appliances, porcelain flooring, no island, brown floors and white worktops.
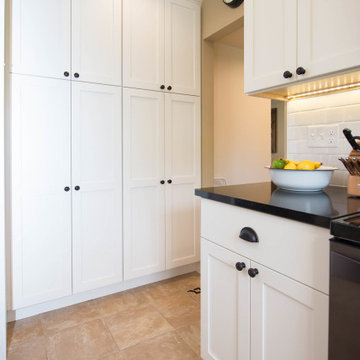
This is an example of a small farmhouse u-shaped kitchen/diner in Other with a belfast sink, shaker cabinets, white cabinets, engineered stone countertops, white splashback, metro tiled splashback, black appliances, porcelain flooring, a breakfast bar, beige floors and black worktops.
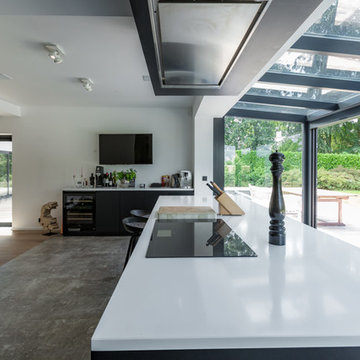
Photographe: Stephane Louesdon
www.stephane-louesdon.com
This is an example of a medium sized country l-shaped kitchen/diner in Brussels with a double-bowl sink, recessed-panel cabinets, grey cabinets, quartz worktops, white splashback, ceramic splashback, stainless steel appliances, porcelain flooring, an island, grey floors and white worktops.
This is an example of a medium sized country l-shaped kitchen/diner in Brussels with a double-bowl sink, recessed-panel cabinets, grey cabinets, quartz worktops, white splashback, ceramic splashback, stainless steel appliances, porcelain flooring, an island, grey floors and white worktops.
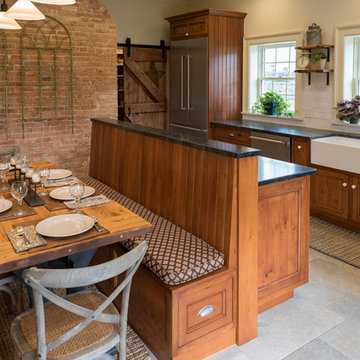
Inspiration for a large farmhouse u-shaped kitchen/diner in New York with a belfast sink, raised-panel cabinets, medium wood cabinets, soapstone worktops, metro tiled splashback, stainless steel appliances, porcelain flooring, an island, grey floors and grey worktops.
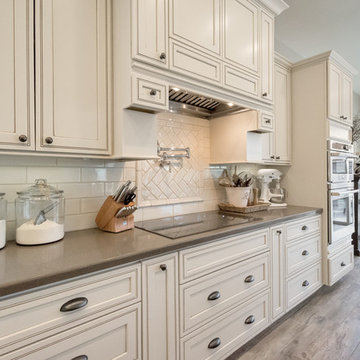
We removed a wall that separated the Kitchen and living room to open up the space. Created a Large Island that is topped with Granite with a Smokehouse stain cabinet, the surround is Grey Quartz with Cream Cabinets.
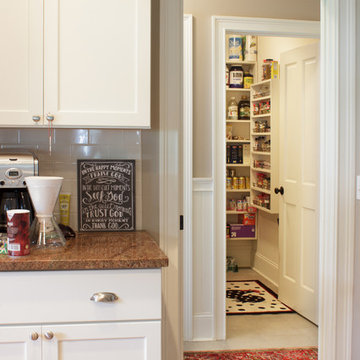
Just off the kitchen, a walk-in pantry allows you the room to organize more than just pantry staples. Along with your well-stocked supplies, it can comfortably fit large serving pieces and small appliances like slow cookers and juicers that may not be used with frequency.
Kara Lashuay
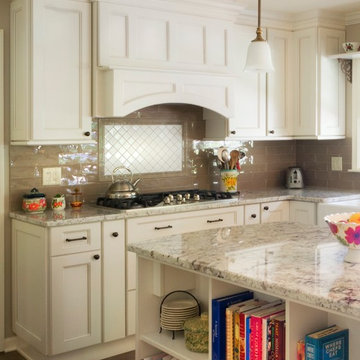
White Supreme granite counter tops
Medium sized country u-shaped enclosed kitchen in New York with a belfast sink, shaker cabinets, white cabinets, granite worktops, porcelain splashback, stainless steel appliances, porcelain flooring and an island.
Medium sized country u-shaped enclosed kitchen in New York with a belfast sink, shaker cabinets, white cabinets, granite worktops, porcelain splashback, stainless steel appliances, porcelain flooring and an island.
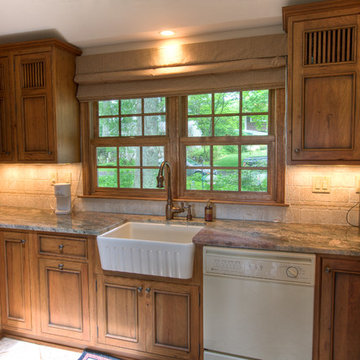
This small house needed a major kitchen upgrade, but one that would do double-duty for the homeowner. Without the square footage in the home for a true laundry room, the stacked washer and dryer had been crammed into a narrow hall adjoining the kitchen. Opening up the two spaces to each other meant a more spacious kitchen, but it also meant that the laundry machines needed to be housed and hidden within the kitchen. To make the space work for both purposes, the stacked washer and dryer are concealed behind cabinet doors but are near the bar-height table. The table can now serve as both a dining area and a place for folding when needed. However, the best thing about this remodel is that all of this function is not to the detriment of style. Gorgeous beaded-inset cabinetry in a rustic, glazed finish is just as warm and inviting as the newly re-faced fireplace.
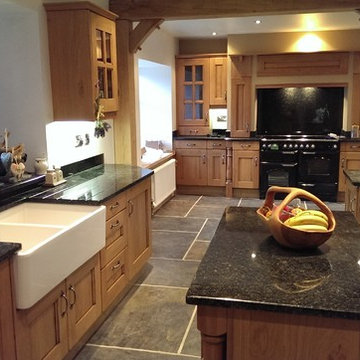
A beautiful MacKintosh Oak Kitchen, installed with granite worktops and island feature.
This is an example of a large country u-shaped enclosed kitchen in Other with an island, beaded cabinets, medium wood cabinets, granite worktops, black splashback, stone slab splashback, black appliances, a double-bowl sink and porcelain flooring.
This is an example of a large country u-shaped enclosed kitchen in Other with an island, beaded cabinets, medium wood cabinets, granite worktops, black splashback, stone slab splashback, black appliances, a double-bowl sink and porcelain flooring.

We designed an addition to the house to include the new kitchen, expanded mudroom and relocated laundry room. The kitchen features an abundance of countertop and island space, island seating, a farmhouse sink, custom walnut cabinetry and floating shelves, a breakfast nook with built-in bench seating and porcelain tile flooring.
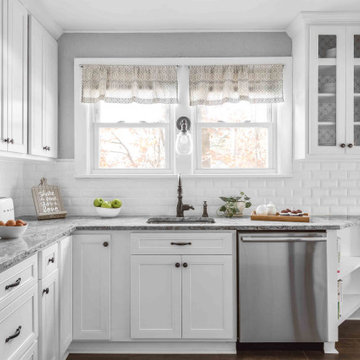
Inspiration for a medium sized country l-shaped kitchen/diner in Philadelphia with a single-bowl sink, flat-panel cabinets, white cabinets, quartz worktops, white splashback, ceramic splashback, stainless steel appliances, porcelain flooring, brown floors and grey worktops.
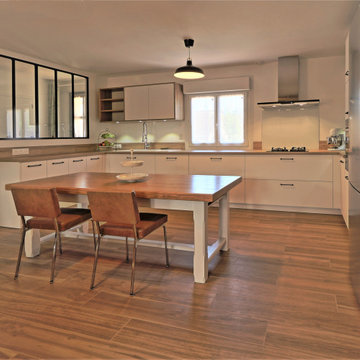
Un air de campagne dans une cuisine incontestablement élégante !
L’alliance du bois et du blanc a encore fait ses preuves dans un nouveau registre.
Une rénovation complète du sol au plafond pour un changement radical.
Tous les ingrédients de la cuisine idéale sont réunis : grande, lumineuse, chaleureuse et fonctionnelle.
On y retrouve le four Neff avec sa porte escamotable, la fameuse armoire épicerie et ses nombreux coulissants. La touche champêtre chic est apportée par l’évier en céramique et son mitigeur « poissonnier ». La crédence en verre SECURIT est adaptée à la plaque gaz.
La verrière et les spots intégrés sous les meubles hauts éclairent la pièce. Et le sol en un carrelage aspect « parquet » assorti à la table et au plan de travail est tout simplement superbe.
D’ailleurs la table de cuisine qui peut accueillir jusqu’à 6 personnes a été relookée par Mr&Mme D, les propriétaires : un véritable travail d’équipe !
Si vous aussi vous rêvez de transformer votre cuisine et concevoir avec un moi un espace de vie qui vous ressemble, contactez-moi dès maintenant !

Cambria Britannica in a honed finished was used on the countertops.
This is an example of a small rural l-shaped kitchen/diner in DC Metro with a submerged sink, recessed-panel cabinets, white cabinets, engineered stone countertops, white splashback, marble splashback, stainless steel appliances, porcelain flooring, an island, grey floors and white worktops.
This is an example of a small rural l-shaped kitchen/diner in DC Metro with a submerged sink, recessed-panel cabinets, white cabinets, engineered stone countertops, white splashback, marble splashback, stainless steel appliances, porcelain flooring, an island, grey floors and white worktops.
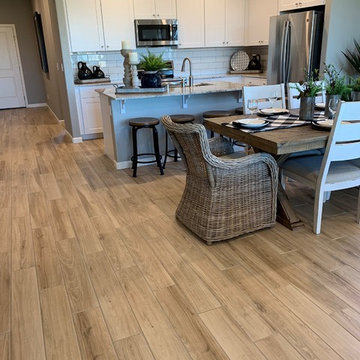
Flooring, countertops & backsplash installed by Simas
Photo of a small farmhouse galley kitchen/diner in Sacramento with a belfast sink, shaker cabinets, white cabinets, granite worktops, white splashback, ceramic splashback, stainless steel appliances, porcelain flooring, an island, beige floors and multicoloured worktops.
Photo of a small farmhouse galley kitchen/diner in Sacramento with a belfast sink, shaker cabinets, white cabinets, granite worktops, white splashback, ceramic splashback, stainless steel appliances, porcelain flooring, an island, beige floors and multicoloured worktops.

Photo Credits: JOHN GRANEN PHOTOGRAPHY
Design ideas for a medium sized rural u-shaped kitchen in Seattle with a belfast sink, shaker cabinets, blue cabinets, stainless steel appliances, grey floors, white worktops, white splashback, a breakfast bar, engineered stone countertops, metro tiled splashback and porcelain flooring.
Design ideas for a medium sized rural u-shaped kitchen in Seattle with a belfast sink, shaker cabinets, blue cabinets, stainless steel appliances, grey floors, white worktops, white splashback, a breakfast bar, engineered stone countertops, metro tiled splashback and porcelain flooring.
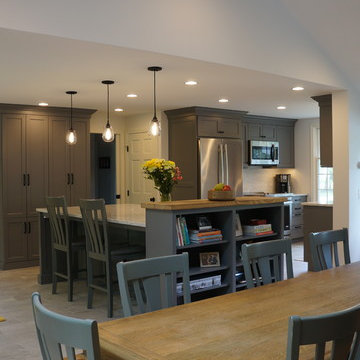
Open concept kitchen with seating area, open to farmhouse table great room.
Photos by SJIborra
Small rural galley open plan kitchen in Boston with a belfast sink, shaker cabinets, grey cabinets, engineered stone countertops, white splashback, matchstick tiled splashback, stainless steel appliances, porcelain flooring, an island, grey floors and yellow worktops.
Small rural galley open plan kitchen in Boston with a belfast sink, shaker cabinets, grey cabinets, engineered stone countertops, white splashback, matchstick tiled splashback, stainless steel appliances, porcelain flooring, an island, grey floors and yellow worktops.
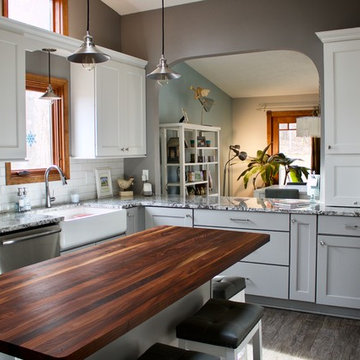
Abbey Pigatti
Inspiration for a large rural u-shaped kitchen in Chicago with a belfast sink, shaker cabinets, white cabinets, granite worktops, white splashback, ceramic splashback, stainless steel appliances, porcelain flooring, an island, grey floors and multicoloured worktops.
Inspiration for a large rural u-shaped kitchen in Chicago with a belfast sink, shaker cabinets, white cabinets, granite worktops, white splashback, ceramic splashback, stainless steel appliances, porcelain flooring, an island, grey floors and multicoloured worktops.

Warm & inviting farmhouse style kitchen that features gorgeous Brown Fantasy Leathered countertops. The backsplash is a ceramic tile that looks like painted wood, and the flooring is a porcelain wood look.
Photos by Bridget Horgan Bell Photography.
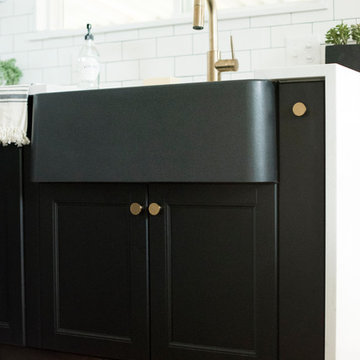
Medium sized farmhouse u-shaped kitchen/diner in Other with a belfast sink, shaker cabinets, black cabinets, engineered stone countertops, white splashback, metro tiled splashback, stainless steel appliances, porcelain flooring, no island, grey floors and white worktops.
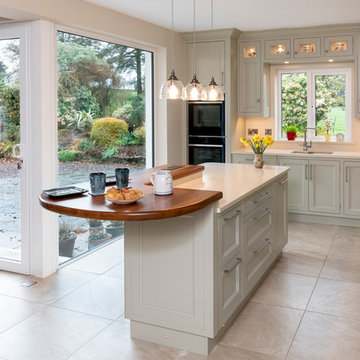
This is the beautiful view the client has from their island unit
Inspiration for a medium sized farmhouse l-shaped kitchen/diner in Cork with a double-bowl sink, flat-panel cabinets, green cabinets, quartz worktops, beige splashback, stainless steel appliances, porcelain flooring, an island, beige floors and beige worktops.
Inspiration for a medium sized farmhouse l-shaped kitchen/diner in Cork with a double-bowl sink, flat-panel cabinets, green cabinets, quartz worktops, beige splashback, stainless steel appliances, porcelain flooring, an island, beige floors and beige worktops.
Country Kitchen with Porcelain Flooring Ideas and Designs
10