Country Kitchen with Porcelain Flooring Ideas and Designs
Refine by:
Budget
Sort by:Popular Today
81 - 100 of 3,330 photos
Item 1 of 3
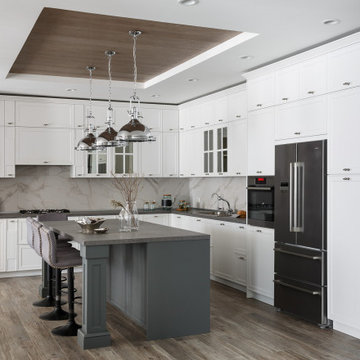
Design ideas for a large rural l-shaped open plan kitchen in Moscow with a single-bowl sink, recessed-panel cabinets, white cabinets, laminate countertops, white splashback, porcelain splashback, stainless steel appliances, porcelain flooring, an island, grey floors and grey worktops.
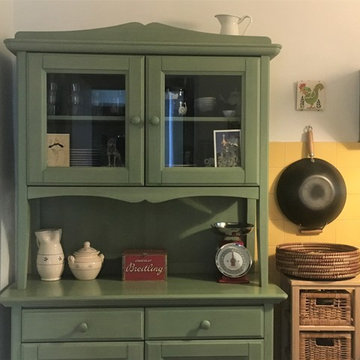
Rural single-wall enclosed kitchen in Other with a belfast sink, glass-front cabinets, green cabinets, wood worktops, yellow splashback, ceramic splashback, white appliances, porcelain flooring, no island, grey floors and green worktops.
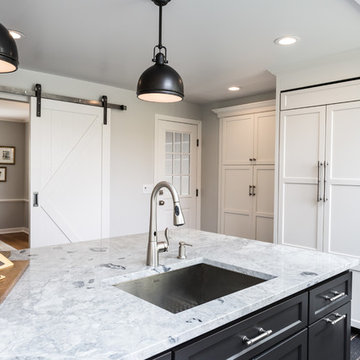
Dove white cabinets perimeter with warm gray and black accents are tied in with the traditional and rustic ambiance in the rest of the home. The new large island will hold the kitchen sink while guests can sit on the other end and enjoy the views. The range and hood are now a focal point between the exterior windows. Barn doors were be added to the newly enlarged opening to the dining room.
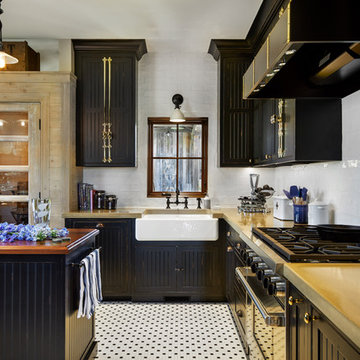
This classic farmhouse kitchen was wonderful plan with the homeowner, and architect. Bringing all today's conveniences into a timeless kitchen. The black cabinetry features light distressing and bead board styling, with brass hinges and knobs. The Cherry island countertop, and concrete countertops for the perimeter.
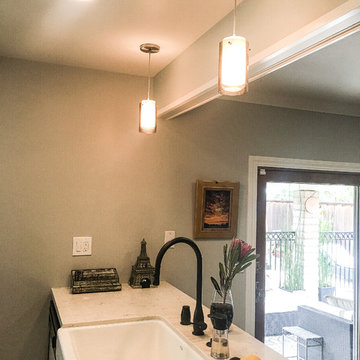
This is an example of a small country u-shaped kitchen/diner in San Francisco with a belfast sink, raised-panel cabinets, white cabinets, engineered stone countertops, white splashback, ceramic splashback, white appliances, porcelain flooring, no island, brown floors and white worktops.
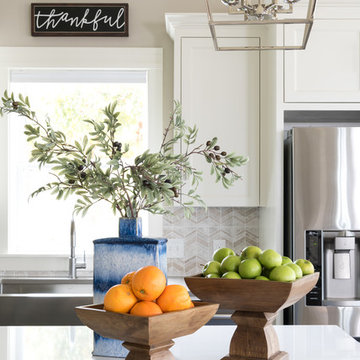
Michael Hunter Photography
Inspiration for a medium sized country l-shaped open plan kitchen with a belfast sink, shaker cabinets, white cabinets, engineered stone countertops, multi-coloured splashback, stainless steel appliances, porcelain flooring, an island, grey floors and porcelain splashback.
Inspiration for a medium sized country l-shaped open plan kitchen with a belfast sink, shaker cabinets, white cabinets, engineered stone countertops, multi-coloured splashback, stainless steel appliances, porcelain flooring, an island, grey floors and porcelain splashback.
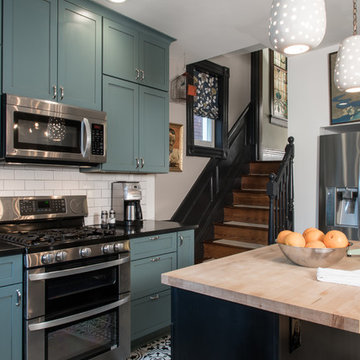
Anne Matheis Photography
Photo of a small country l-shaped kitchen/diner in St Louis with shaker cabinets, blue cabinets, engineered stone countertops, white splashback, metro tiled splashback, stainless steel appliances, porcelain flooring and an island.
Photo of a small country l-shaped kitchen/diner in St Louis with shaker cabinets, blue cabinets, engineered stone countertops, white splashback, metro tiled splashback, stainless steel appliances, porcelain flooring and an island.
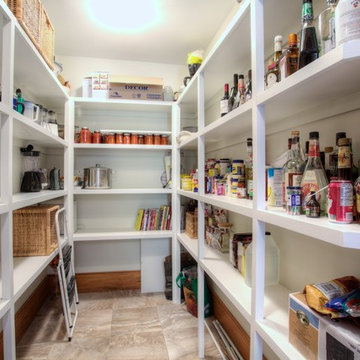
Design ideas for a large country l-shaped kitchen pantry in Toronto with raised-panel cabinets, white cabinets, granite worktops, stainless steel appliances, porcelain flooring and an island.
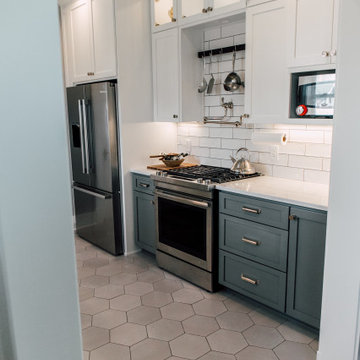
Tiny galley kitchen update. We raised the kitchen window to accommodate cabinets along the window wall. Opened the doorway to the kitchen as much as possible (to 54") so it doesn't feel as enclosed. Added a pantry, broom closet, and under cabinet heat. Shaker cabinets: gray bases and white uppers keep it light and bright. With the hight ceilings we were able to add glass front cabinets with light above the uppers. A farm sink, polished nickel fixtures, pot filler, custom pot rack, and contemporary tile still keep the classic style of a 1902 home.

Cabinetry: Starmark
Style: Bridgeport w/ Standard Slab Drawers
Finish: (Perimeter: Hickory - Oregano; Dry Bar/Locker: Maple - Sage)
Countertop: (Customer Own) Black Soapstone
Sink: (Customer’s Own)
Faucet: (Customer’s Own)
Hardware: Hardware Resources – Zane Pulls in Brushed Pewter (varying sizes)
Backsplash & Floor Tile: (Customer’s Own)
Glass Door Inserts: Glassource - Chinchilla
Designer: Devon Moore
Contractor: Stonik Services
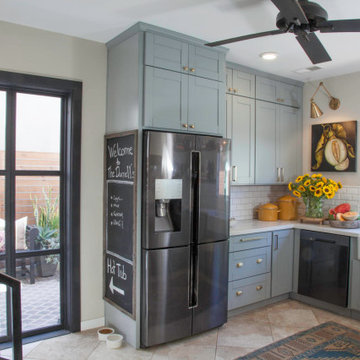
Kitchen remodel, urban kitchen, industrial kitchen, farmhouse kitchen, boho kitchen, kitchen design, custom kitchen, floating shelves, reclaimed wood, Moravian star light pendant, brass hardware, brass sconces, Turkish rug, custom hood, LG appliances, Fireclay farm sink, service cart, iron and glass French doors, custom furniture,
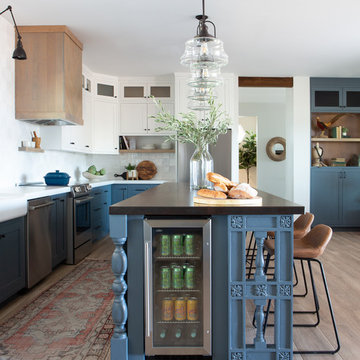
Completely remodeled farmhouse to update finishes & floor plan. Space plan, lighting schematics, finishes, furniture selection, and styling were done by K Design
Photography: Isaac Bailey Photography
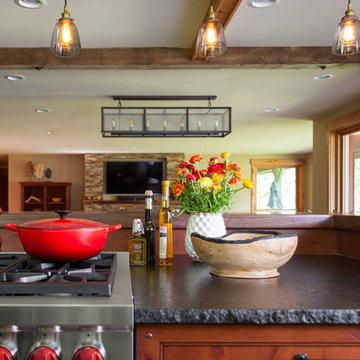
Photography: Christian J Anderson.
Contractor & Finish Carpenter: Poli Dmitruks of PDP Perfection LLC.
Design ideas for a medium sized country l-shaped enclosed kitchen in Seattle with a belfast sink, shaker cabinets, medium wood cabinets, granite worktops, grey splashback, slate splashback, stainless steel appliances, porcelain flooring, an island and grey floors.
Design ideas for a medium sized country l-shaped enclosed kitchen in Seattle with a belfast sink, shaker cabinets, medium wood cabinets, granite worktops, grey splashback, slate splashback, stainless steel appliances, porcelain flooring, an island and grey floors.
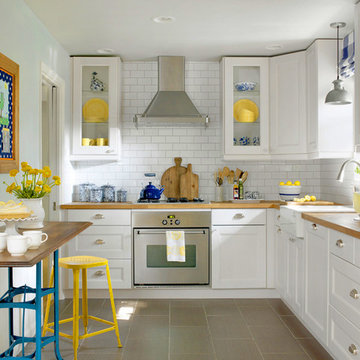
Kitchen design by Little Black Door Designs.
Photo Credit: Alise O'Brien
Design ideas for a small farmhouse galley kitchen/diner in St Louis with a belfast sink, shaker cabinets, white cabinets, wood worktops, white splashback, metro tiled splashback, stainless steel appliances, porcelain flooring and no island.
Design ideas for a small farmhouse galley kitchen/diner in St Louis with a belfast sink, shaker cabinets, white cabinets, wood worktops, white splashback, metro tiled splashback, stainless steel appliances, porcelain flooring and no island.
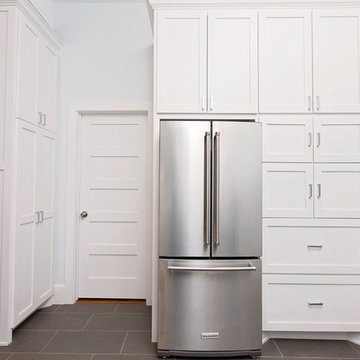
Inspiration for a medium sized farmhouse l-shaped open plan kitchen in Orange County with a belfast sink, shaker cabinets, white cabinets, quartz worktops, white splashback, metro tiled splashback, stainless steel appliances, porcelain flooring and a breakfast bar.
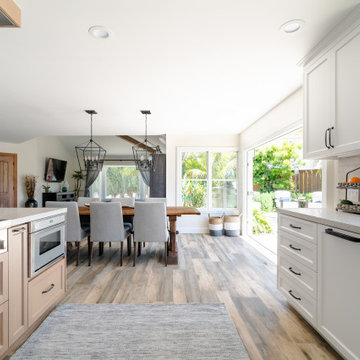
This coastal home is located in Carlsbad, California! With some remodeling and vision this home was transformed into a peaceful retreat. The remodel features an open concept floor plan with the living room flowing into the dining room and kitchen. The kitchen is made gorgeous by its custom cabinetry with a flush mount ceiling vent. The dining room and living room are kept open and bright with a soft home furnishing for a modern beach home. The beams on ceiling in the family room and living room are an eye-catcher in a room that leads to a patio with canyon views and a stunning outdoor space!
Design by Signature Designs Kitchen Bath
Contractor ADR Design & Remodel
Photos by San Diego Interior Photography
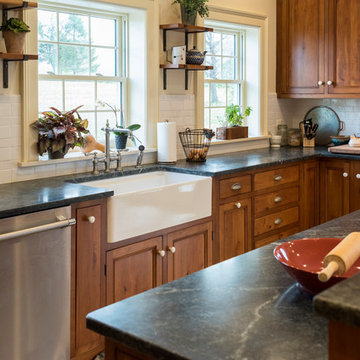
Inspiration for a large country u-shaped kitchen/diner in New York with a belfast sink, raised-panel cabinets, medium wood cabinets, soapstone worktops, metro tiled splashback, stainless steel appliances, porcelain flooring, an island, grey floors and grey worktops.
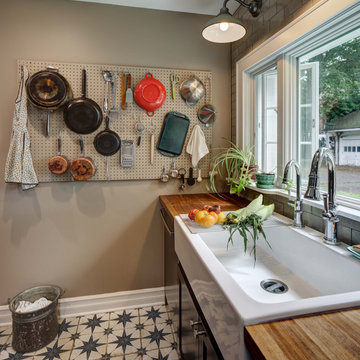
Gut renovation re-configured 168 square foot kitchen, mud closet and half bath. Pegboard inspired by Julia Child.
Inspiration for a large farmhouse kitchen in New York with a belfast sink, shaker cabinets, grey cabinets, wood worktops, white splashback, ceramic splashback, stainless steel appliances, porcelain flooring, a breakfast bar, blue floors and brown worktops.
Inspiration for a large farmhouse kitchen in New York with a belfast sink, shaker cabinets, grey cabinets, wood worktops, white splashback, ceramic splashback, stainless steel appliances, porcelain flooring, a breakfast bar, blue floors and brown worktops.

This “Blue for You” kitchen is truly a cook’s kitchen with its 48” Wolf dual fuel range, steamer oven, ample 48” built-in refrigeration and drawer microwave. The 11-foot-high ceiling features a 12” lighted tray with crown molding. The 9’-6” high cabinetry, together with a 6” high crown finish neatly to the underside of the tray. The upper wall cabinets are 5-feet high x 13” deep, offering ample storage in this 324 square foot kitchen. The custom cabinetry painted the color of Benjamin Moore’s “Jamestown Blue” (HC-148) on the perimeter and “Hamilton Blue” (HC-191) on the island and Butler’s Pantry. The main sink is a cast iron Kohler farm sink, with a Kohler cast iron under mount prep sink in the (100” x 42”) island. While this kitchen features much storage with many cabinetry features, it’s complemented by the adjoining butler’s pantry that services the formal dining room. This room boasts 36 lineal feet of cabinetry with over 71 square feet of counter space. Not outdone by the kitchen, this pantry also features a farm sink, dishwasher, and under counter wine refrigeration.
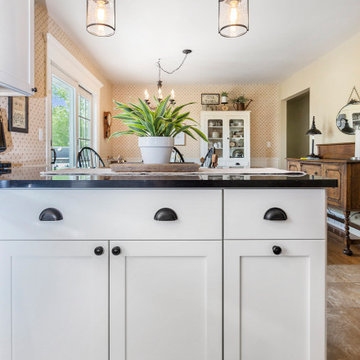
Inspiration for a small country u-shaped kitchen/diner in Other with a belfast sink, shaker cabinets, white cabinets, engineered stone countertops, white splashback, metro tiled splashback, black appliances, porcelain flooring, a breakfast bar, beige floors and black worktops.
Country Kitchen with Porcelain Flooring Ideas and Designs
5