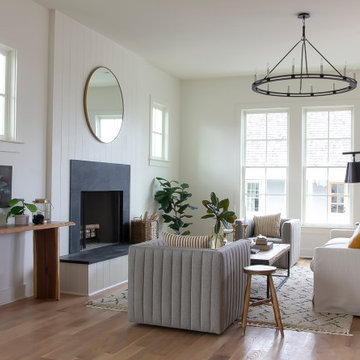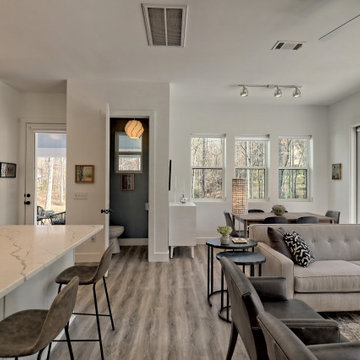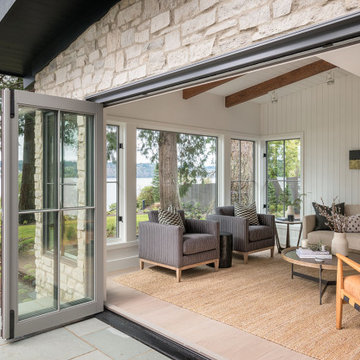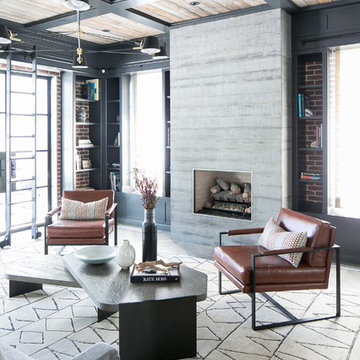Country Living Room Ideas and Designs

Farmhouse open plan living room in Kansas City with grey walls, light hardwood flooring, a standard fireplace, a brick fireplace surround, brown floors, exposed beams and a vaulted ceiling.

WINNER: Silver Award – One-of-a-Kind Custom or Spec 4,001 – 5,000 sq ft, Best in American Living Awards, 2019
Affectionately called The Magnolia, a reference to the architect's Southern upbringing, this project was a grass roots exploration of farmhouse architecture. Located in Phoenix, Arizona’s idyllic Arcadia neighborhood, the home gives a nod to the area’s citrus orchard history.
Echoing the past while embracing current millennial design expectations, this just-complete speculative family home hosts four bedrooms, an office, open living with a separate “dirty kitchen”, and the Stone Bar. Positioned in the Northwestern portion of the site, the Stone Bar provides entertainment for the interior and exterior spaces. With retracting sliding glass doors and windows above the bar, the space opens up to provide a multipurpose playspace for kids and adults alike.
Nearly as eyecatching as the Camelback Mountain view is the stunning use of exposed beams, stone, and mill scale steel in this grass roots exploration of farmhouse architecture. White painted siding, white interior walls, and warm wood floors communicate a harmonious embrace in this soothing, family-friendly abode.
Project Details // The Magnolia House
Architecture: Drewett Works
Developer: Marc Development
Builder: Rafterhouse
Interior Design: Rafterhouse
Landscape Design: Refined Gardens
Photographer: ProVisuals Media
Awards
Silver Award – One-of-a-Kind Custom or Spec 4,001 – 5,000 sq ft, Best in American Living Awards, 2019
Featured In
“The Genteel Charm of Modern Farmhouse Architecture Inspired by Architect C.P. Drewett,” by Elise Glickman for Iconic Life, Nov 13, 2019

We completely updated this home from the outside to the inside. Every room was touched because the owner wanted to make it very sell-able. Our job was to lighten, brighten and do as many updates as we could on a shoe string budget. We started with the outside and we cleared the lakefront so that the lakefront view was open to the house. We also trimmed the large trees in the front and really opened the house up, before we painted the home and freshen up the landscaping. Inside we painted the house in a white duck color and updated the existing wood trim to a modern white color. We also installed shiplap on the TV wall and white washed the existing Fireplace brick. We installed lighting over the kitchen soffit as well as updated the can lighting. We then updated all 3 bathrooms. We finished it off with custom barn doors in the newly created office as well as the master bedroom. We completed the look with custom furniture!
Find the right local pro for your project
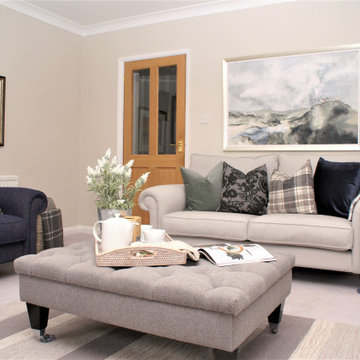
This complete living room re-design captures the heart of this four-bedroom family home.
Using check fabrics, navy and soft green tones, this living room now portrays a cosy country feel. The room is brought to life through accessorising, showing off my client's personal style.
Completed November 2018 - 4 bedroom house in Exeter, Devon.
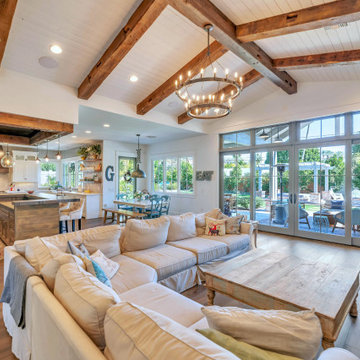
This is an example of a rural open plan living room in Phoenix with white walls, medium hardwood flooring, brown floors and exposed beams.
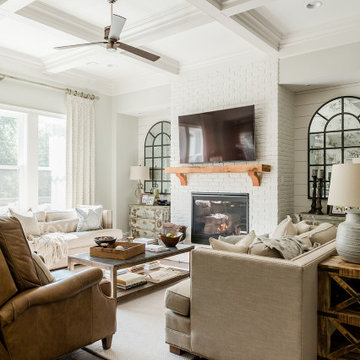
Inspiration for a rural living room in Atlanta with grey walls, dark hardwood flooring, a standard fireplace, a brick fireplace surround, a wall mounted tv and brown floors.
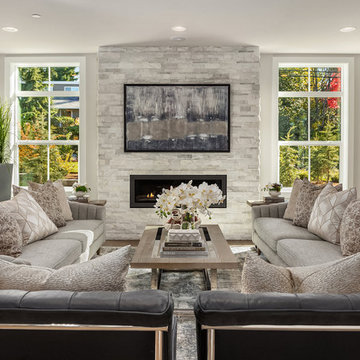
Rural grey and black living room in Seattle with grey walls, medium hardwood flooring, a ribbon fireplace and brown floors.
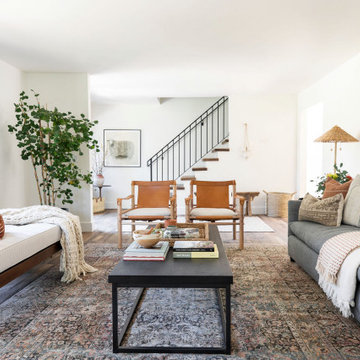
Design ideas for a country living room in San Francisco with white walls, dark hardwood flooring and brown floors.

Country open plan living room in Phoenix with white walls, light hardwood flooring, a standard fireplace, a stone fireplace surround and beige floors.
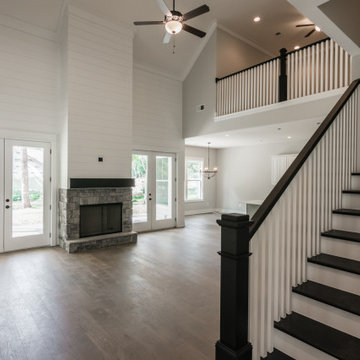
Inspiration for a large farmhouse open plan living room in Nashville with grey walls, vinyl flooring, a standard fireplace, a stone fireplace surround and brown floors.

Medium sized farmhouse open plan living room in Grand Rapids with beige walls, a standard fireplace, a built-in media unit, brown floors, laminate floors and a stone fireplace surround.

Designer: Honeycomb Home Design
Photographer: Marcel Alain
This new home features open beam ceilings and a ranch style feel with contemporary elements.
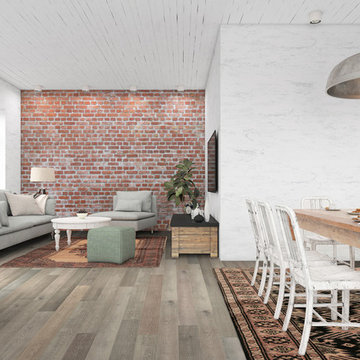
Inspiration for a medium sized country open plan living room in Other with white walls, light hardwood flooring, no fireplace, a wall mounted tv and grey floors.
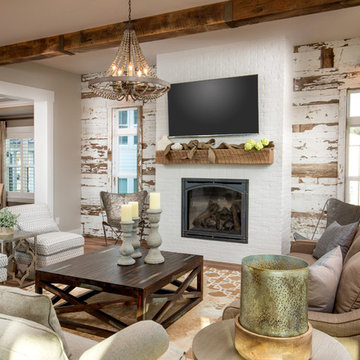
Design ideas for a farmhouse living room in Columbus with grey walls, medium hardwood flooring, a standard fireplace, a brick fireplace surround, a wall mounted tv and brown floors.
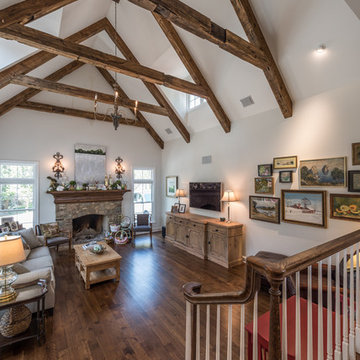
From the hardwood floors to the large exposed ceiling rafters, the living room in the Clover drive residence is something to be admired. The hardwood floor keeps in tune with the flooring throughout the rest of the house.
Country Living Room Ideas and Designs
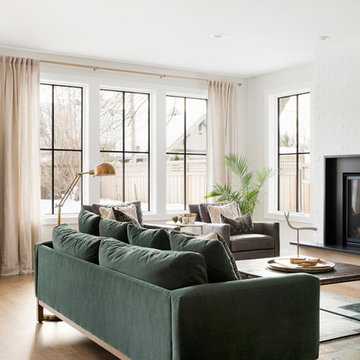
Rural formal living room in Minneapolis with white walls, light hardwood flooring, a standard fireplace and no tv.
7
