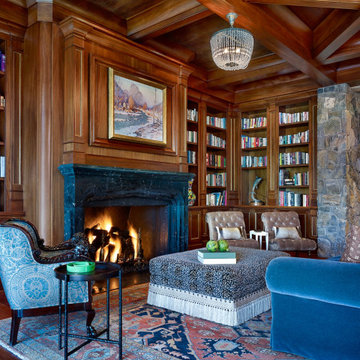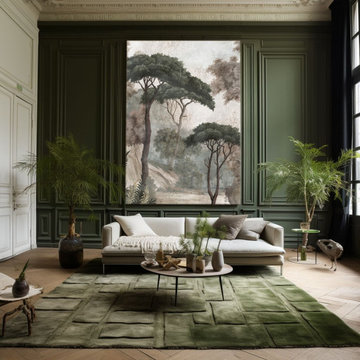Country Living Room Ideas and Designs

Justin Krug Photography
This is an example of an expansive rural open plan living room in Portland with white walls, medium hardwood flooring, a standard fireplace, a stone fireplace surround and a wall mounted tv.
This is an example of an expansive rural open plan living room in Portland with white walls, medium hardwood flooring, a standard fireplace, a stone fireplace surround and a wall mounted tv.

Interior Design by Pamala Deikel Design
Photos by Paul Rollis
This is an example of a large farmhouse formal open plan living room in San Francisco with white walls, light hardwood flooring, a ribbon fireplace, a metal fireplace surround, no tv and beige floors.
This is an example of a large farmhouse formal open plan living room in San Francisco with white walls, light hardwood flooring, a ribbon fireplace, a metal fireplace surround, no tv and beige floors.

Aménagement et mise au goût du jour d'une maison de la région lyonnaise situé à FONTAINES SAINT MARTIN.
Rénovation complète de la cuisine existante avec ajout d'une verrière afin de laisser passer la lumière et ouvrir les volumes.
Mise en valeur de la pièce de vie grâce aux éclairages mettant en exergue la belle hauteur sous plafond.
Noua vous également ajouté un papier peint panoramique apportant profondeur et plue-value esthétique au projet.
Find the right local pro for your project

The soaring living room ceilings in this Omaha home showcase custom designed bookcases, while a comfortable modern sectional sofa provides ample space for seating. The expansive windows highlight the beautiful rolling hills and greenery of the exterior. The grid design of the large windows is repeated again in the coffered ceiling design. Wood look tile provides a durable surface for kids and pets and also allows for radiant heat flooring to be installed underneath the tile. The custom designed marble fireplace completes the sophisticated look.

Farmhouse style with industrial, contemporary feel.
Medium sized farmhouse open plan living room in San Francisco with grey walls, medium hardwood flooring and feature lighting.
Medium sized farmhouse open plan living room in San Francisco with grey walls, medium hardwood flooring and feature lighting.

I used soft arches, warm woods, and loads of texture to create a warm and sophisticated yet casual space.
Design ideas for a medium sized rural living room in Boise with white walls, medium hardwood flooring, a standard fireplace, a plastered fireplace surround, a vaulted ceiling and tongue and groove walls.
Design ideas for a medium sized rural living room in Boise with white walls, medium hardwood flooring, a standard fireplace, a plastered fireplace surround, a vaulted ceiling and tongue and groove walls.

The library end of the Great Room includes a black Nero marble fireplace surround.
Country living room in Denver.
Country living room in Denver.

European Oak supplied, installed, sanded and finished on site with Rubio Monocoat custom blend finish.
Inspiration for a rural formal open plan living room in Los Angeles with white walls, light hardwood flooring, a standard fireplace, a stone fireplace surround, no tv and brown floors.
Inspiration for a rural formal open plan living room in Los Angeles with white walls, light hardwood flooring, a standard fireplace, a stone fireplace surround, no tv and brown floors.

Michael Hunter Photography
Inspiration for a rural living room in Austin with white walls, medium hardwood flooring, a standard fireplace, a stone fireplace surround, a wall mounted tv and brown floors.
Inspiration for a rural living room in Austin with white walls, medium hardwood flooring, a standard fireplace, a stone fireplace surround, a wall mounted tv and brown floors.

Creating an intimate space, when the great room flows to the dining room and kitchen, is felt in the coziness of the details that define each room. The transitional background is layered with furnishing stylings that lean to traditional, with a comfortable elegance. The blue and cream palette is derived from the rug, and blue is brought up to the window drapery to focus and frame the view to exterior. A wood coffee table reflects the caramel ceiling beams, and darker leather ottoman provides contrast and offers durability. Ceiling heights are lowered by perimeter soffits which allow for beams to define the space, and also conceal an automated shade to control the level of natural light. The floor lamp and tree provide additional verticality to ground and define the space from the nearby dining room and kitchen.

A for-market house finished in 2021. The house sits on a narrow, hillside lot overlooking the Square below.
photography: Viktor Ramos
Inspiration for a rural open plan living room in Cincinnati with grey walls, medium hardwood flooring, a standard fireplace, a wall mounted tv and brown floors.
Inspiration for a rural open plan living room in Cincinnati with grey walls, medium hardwood flooring, a standard fireplace, a wall mounted tv and brown floors.

This is an example of a farmhouse open plan living room in Paris with white walls, medium hardwood flooring, brown floors and exposed beams.

This is an example of a large rural open plan living room in Denver with a standard fireplace, a tiled fireplace surround, white walls, brown floors and light hardwood flooring.

The homeowners wanted to open up their living and kitchen area to create a more open plan. We relocated doors and tore open a wall to make that happen. New cabinetry and floors where installed and the ceiling and fireplace where painted. This home now functions the way it should for this young family!

Inspiration for a large farmhouse open plan living room in Nashville with white walls, medium hardwood flooring, a standard fireplace, a stone fireplace surround, a wall mounted tv and brown floors.

Design ideas for a rural living room in New York with white walls, dark hardwood flooring, a standard fireplace, a brick fireplace surround and brown floors.

Photo of a large rural open plan living room in Boise with white walls, light hardwood flooring, a standard fireplace, a brick fireplace surround, a wall mounted tv and beige floors.
Country Living Room Ideas and Designs

Large farmhouse open plan living room in Salt Lake City with white walls, light hardwood flooring and beige floors.
3

