Country Living Room with a Built-in Media Unit Ideas and Designs
Refine by:
Budget
Sort by:Popular Today
1 - 20 of 683 photos
Item 1 of 3

Photo of a farmhouse living room in Other with white walls, a wood burning stove, a timber clad chimney breast, a built-in media unit and grey floors.

First floor of In-Law apartment with Private Living Room, Kitchen and Bedroom Suite.
Inspiration for a small farmhouse enclosed living room in Chicago with a reading nook, white walls, medium hardwood flooring, a built-in media unit, brown floors and a timber clad ceiling.
Inspiration for a small farmhouse enclosed living room in Chicago with a reading nook, white walls, medium hardwood flooring, a built-in media unit, brown floors and a timber clad ceiling.

This is an example of a small country open plan living room in Chicago with white walls, medium hardwood flooring, a built-in media unit, brown floors and a timber clad ceiling.

Stefan Radtke
This is an example of a country open plan living room in New York with a built-in media unit, grey walls, dark hardwood flooring and brown floors.
This is an example of a country open plan living room in New York with a built-in media unit, grey walls, dark hardwood flooring and brown floors.

Kara Spelman
Inspiration for a large farmhouse open plan living room in Boston with white walls, dark hardwood flooring, a standard fireplace, a wooden fireplace surround, a built-in media unit, brown floors and feature lighting.
Inspiration for a large farmhouse open plan living room in Boston with white walls, dark hardwood flooring, a standard fireplace, a wooden fireplace surround, a built-in media unit, brown floors and feature lighting.
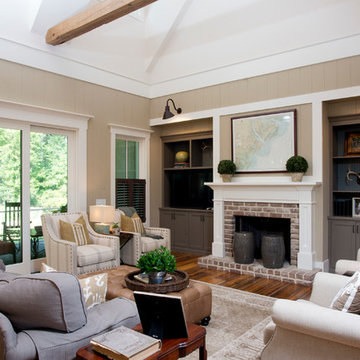
Design ideas for a farmhouse formal enclosed living room in Charleston with beige walls, medium hardwood flooring, a standard fireplace, a brick fireplace surround and a built-in media unit.

The living room presents clean lines, natural materials, and an assortment of keepsakes from the owners' extensive travels.
Large farmhouse open plan living room in Baltimore with beige walls, light hardwood flooring, a ribbon fireplace, a metal fireplace surround, a built-in media unit, brown floors and a vaulted ceiling.
Large farmhouse open plan living room in Baltimore with beige walls, light hardwood flooring, a ribbon fireplace, a metal fireplace surround, a built-in media unit, brown floors and a vaulted ceiling.
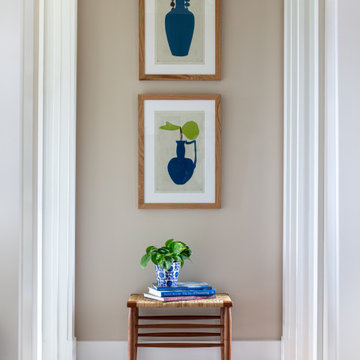
Photo of a medium sized rural open plan living room in Richmond with beige walls, medium hardwood flooring, a standard fireplace, a brick fireplace surround and a built-in media unit.

This 2,500 square-foot home, combines the an industrial-meets-contemporary gives its owners the perfect place to enjoy their rustic 30- acre property. Its multi-level rectangular shape is covered with corrugated red, black, and gray metal, which is low-maintenance and adds to the industrial feel.
Encased in the metal exterior, are three bedrooms, two bathrooms, a state-of-the-art kitchen, and an aging-in-place suite that is made for the in-laws. This home also boasts two garage doors that open up to a sunroom that brings our clients close nature in the comfort of their own home.
The flooring is polished concrete and the fireplaces are metal. Still, a warm aesthetic abounds with mixed textures of hand-scraped woodwork and quartz and spectacular granite counters. Clean, straight lines, rows of windows, soaring ceilings, and sleek design elements form a one-of-a-kind, 2,500 square-foot home
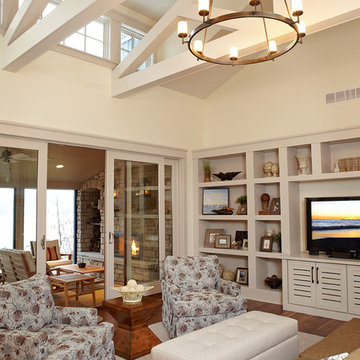
Ashley Avila
Inspiration for a rural open plan living room in Grand Rapids with beige walls, medium hardwood flooring and a built-in media unit.
Inspiration for a rural open plan living room in Grand Rapids with beige walls, medium hardwood flooring and a built-in media unit.

Great room. Photography by Lucas Henning.
Medium sized rural open plan living room in Seattle with a standard fireplace, a stone fireplace surround, a built-in media unit, beige walls, medium hardwood flooring and brown floors.
Medium sized rural open plan living room in Seattle with a standard fireplace, a stone fireplace surround, a built-in media unit, beige walls, medium hardwood flooring and brown floors.

Salon / Living room
This is an example of a large farmhouse formal open plan living room in Montreal with white walls, medium hardwood flooring, a standard fireplace, a stone fireplace surround, a built-in media unit, brown floors and a wood ceiling.
This is an example of a large farmhouse formal open plan living room in Montreal with white walls, medium hardwood flooring, a standard fireplace, a stone fireplace surround, a built-in media unit, brown floors and a wood ceiling.

Photos by Darby Kate Photography
This is an example of a medium sized country open plan living room in Dallas with white walls, carpet, a two-sided fireplace, a wooden fireplace surround and a built-in media unit.
This is an example of a medium sized country open plan living room in Dallas with white walls, carpet, a two-sided fireplace, a wooden fireplace surround and a built-in media unit.
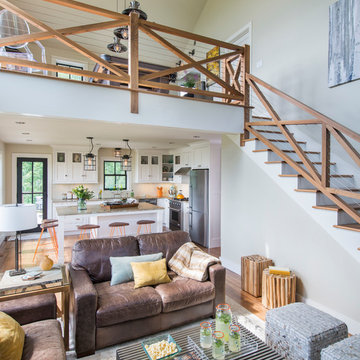
Nat Rea
This is an example of a small rural living room in Portland Maine with white walls, dark hardwood flooring, a standard fireplace, a stone fireplace surround and a built-in media unit.
This is an example of a small rural living room in Portland Maine with white walls, dark hardwood flooring, a standard fireplace, a stone fireplace surround and a built-in media unit.
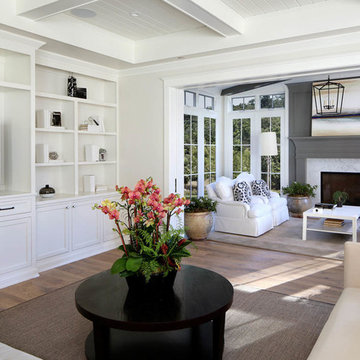
This is an example of a medium sized country open plan living room in San Francisco with medium hardwood flooring, a standard fireplace, a stone fireplace surround, a built-in media unit, grey walls, brown floors and feature lighting.

We added this reading alcove by building out the walls. It's a perfect place to read a book and take a nap.
Medium sized country enclosed living room in New York with a reading nook, beige walls, light hardwood flooring, a wood burning stove, a brick fireplace surround, a built-in media unit, brown floors and a timber clad ceiling.
Medium sized country enclosed living room in New York with a reading nook, beige walls, light hardwood flooring, a wood burning stove, a brick fireplace surround, a built-in media unit, brown floors and a timber clad ceiling.

Inspired by a modern farmhouse influence, this 6,336 square foot (9,706 square foot under roof) 4-bedroom, 4 full bath, 3 half bath, 6 car garage custom ranch-style home has woven contemporary features into a consistent string of timeless, traditional elements to create a relaxed aesthetic throughout.
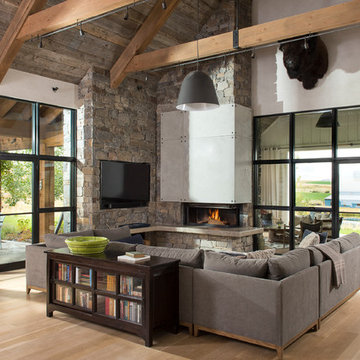
Locati Architects, LongViews Studio
Photo of a large rural formal open plan living room in Other with white walls, light hardwood flooring, a wood burning stove, a stone fireplace surround and a built-in media unit.
Photo of a large rural formal open plan living room in Other with white walls, light hardwood flooring, a wood burning stove, a stone fireplace surround and a built-in media unit.

Design ideas for a large country open plan living room in Chicago with white walls, vinyl flooring, a standard fireplace, a timber clad chimney breast, a built-in media unit, grey floors, a vaulted ceiling and tongue and groove walls.
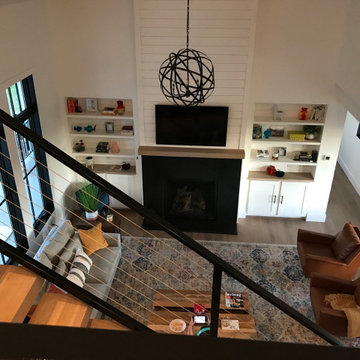
Looking into the Great Room from the Kitchen, across the stairwell.
Inspiration for a medium sized country open plan living room in DC Metro with light hardwood flooring, a standard fireplace, a plastered fireplace surround, a built-in media unit and beige floors.
Inspiration for a medium sized country open plan living room in DC Metro with light hardwood flooring, a standard fireplace, a plastered fireplace surround, a built-in media unit and beige floors.
Country Living Room with a Built-in Media Unit Ideas and Designs
1