Country Living Room with a Metal Fireplace Surround Ideas and Designs
Refine by:
Budget
Sort by:Popular Today
1 - 20 of 354 photos
Item 1 of 3

From the main living area the master bedroom wing is accessed via a library / sitting room, with feature fire place and antique sliding library ladder.

The living room presents clean lines, natural materials, and an assortment of keepsakes from the owners' extensive travels.
Large farmhouse open plan living room in Baltimore with beige walls, light hardwood flooring, a ribbon fireplace, a metal fireplace surround, a built-in media unit, brown floors and a vaulted ceiling.
Large farmhouse open plan living room in Baltimore with beige walls, light hardwood flooring, a ribbon fireplace, a metal fireplace surround, a built-in media unit, brown floors and a vaulted ceiling.

This elegant Great Room celing is a T&G material that was custom stained, with wood beams to match. The custom made fireplace is surrounded by Full Bed Limestone. The hardwood Floors are imported from Europe
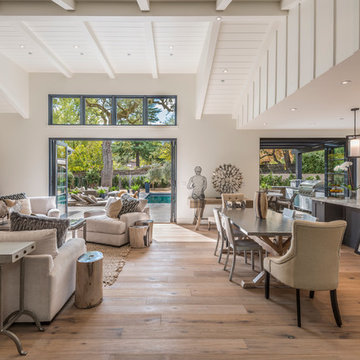
Interior Design by Pamala Deikel Design
Photos by Paul Rollis
Photo of a large farmhouse formal open plan living room in San Francisco with white walls, medium hardwood flooring, a standard fireplace, a metal fireplace surround, no tv and beige floors.
Photo of a large farmhouse formal open plan living room in San Francisco with white walls, medium hardwood flooring, a standard fireplace, a metal fireplace surround, no tv and beige floors.

Large rural open plan living room in Other with grey walls, medium hardwood flooring, a standard fireplace, a metal fireplace surround, a wall mounted tv, brown floors and feature lighting.

Photo of a medium sized country formal open plan living room in Austin with white walls, dark hardwood flooring, a hanging fireplace, a metal fireplace surround, no tv, brown floors and a vaulted ceiling.

WINNER: Silver Award – One-of-a-Kind Custom or Spec 4,001 – 5,000 sq ft, Best in American Living Awards, 2019
Affectionately called The Magnolia, a reference to the architect's Southern upbringing, this project was a grass roots exploration of farmhouse architecture. Located in Phoenix, Arizona’s idyllic Arcadia neighborhood, the home gives a nod to the area’s citrus orchard history.
Echoing the past while embracing current millennial design expectations, this just-complete speculative family home hosts four bedrooms, an office, open living with a separate “dirty kitchen”, and the Stone Bar. Positioned in the Northwestern portion of the site, the Stone Bar provides entertainment for the interior and exterior spaces. With retracting sliding glass doors and windows above the bar, the space opens up to provide a multipurpose playspace for kids and adults alike.
Nearly as eyecatching as the Camelback Mountain view is the stunning use of exposed beams, stone, and mill scale steel in this grass roots exploration of farmhouse architecture. White painted siding, white interior walls, and warm wood floors communicate a harmonious embrace in this soothing, family-friendly abode.
Project Details // The Magnolia House
Architecture: Drewett Works
Developer: Marc Development
Builder: Rafterhouse
Interior Design: Rafterhouse
Landscape Design: Refined Gardens
Photographer: ProVisuals Media
Awards
Silver Award – One-of-a-Kind Custom or Spec 4,001 – 5,000 sq ft, Best in American Living Awards, 2019
Featured In
“The Genteel Charm of Modern Farmhouse Architecture Inspired by Architect C.P. Drewett,” by Elise Glickman for Iconic Life, Nov 13, 2019
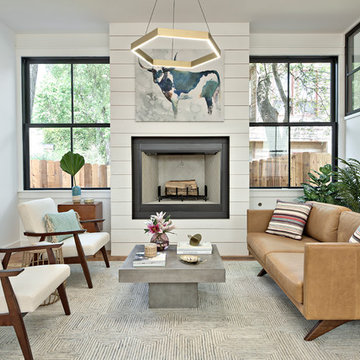
This is an example of a country formal living room in Austin with white walls, medium hardwood flooring, a standard fireplace and a metal fireplace surround.

Design ideas for a rural living room in Other with white walls, light hardwood flooring, a standard fireplace, a metal fireplace surround, a wall mounted tv and beige floors.

TEAM
Developer: Green Phoenix Development
Architect: LDa Architecture & Interiors
Interior Design: LDa Architecture & Interiors
Builder: Essex Restoration
Home Stager: BK Classic Collections Home Stagers
Photographer: Greg Premru Photography
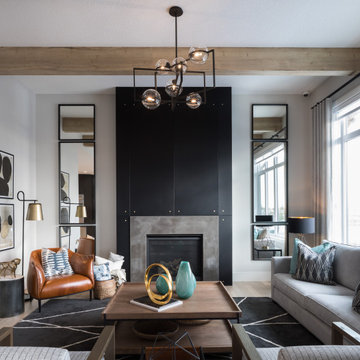
Inspiration for a large country formal open plan living room in Calgary with grey walls, light hardwood flooring, a standard fireplace, a metal fireplace surround, no tv and brown floors.
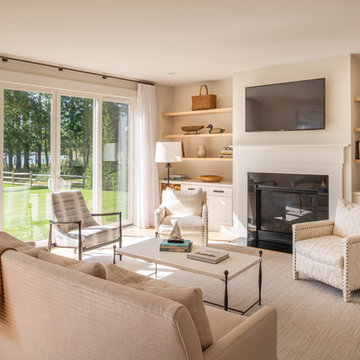
Photo of a large country open plan living room in Baltimore with beige walls, light hardwood flooring, a standard fireplace, a metal fireplace surround, a wall mounted tv, brown floors and feature lighting.
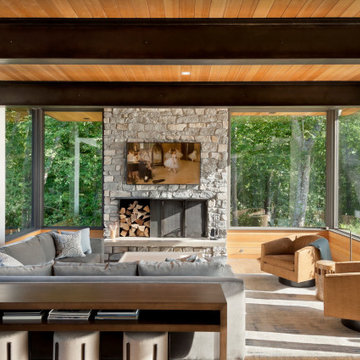
comfy main living space with stone fireplace and view to ravine
Design ideas for a rural living room in Seattle with white walls, medium hardwood flooring, a metal fireplace surround and a wood ceiling.
Design ideas for a rural living room in Seattle with white walls, medium hardwood flooring, a metal fireplace surround and a wood ceiling.
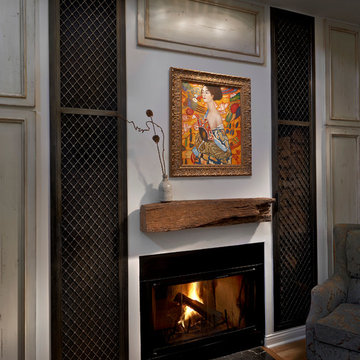
Design ideas for a small farmhouse formal enclosed living room in Chicago with a standard fireplace, white walls, carpet and a metal fireplace surround.
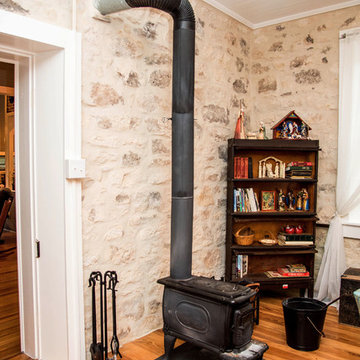
Medium sized rural open plan living room in Austin with beige walls, dark hardwood flooring, a wood burning stove, a metal fireplace surround, a freestanding tv and brown floors.

Design ideas for a large rural open plan living room in San Francisco with beige walls, light hardwood flooring, a standard fireplace, a metal fireplace surround, a wall mounted tv and multi-coloured floors.

Design ideas for a rural open plan living room in Cincinnati with white walls, light hardwood flooring, a standard fireplace, a metal fireplace surround, a wall mounted tv, yellow floors and a vaulted ceiling.
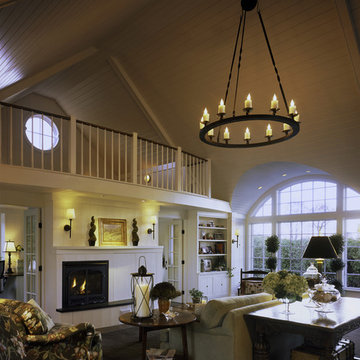
To view other design projects by TruexCullins Architecture + Interior Design visit www.truexcullins.com
Photographer: Jim Westphalen
Large country open plan living room in Burlington with white walls, dark hardwood flooring, a corner fireplace, a metal fireplace surround and no tv.
Large country open plan living room in Burlington with white walls, dark hardwood flooring, a corner fireplace, a metal fireplace surround and no tv.

This home in Napa off Silverado was rebuilt after burning down in the 2017 fires. Architect David Rulon, a former associate of Howard Backen, are known for this Napa Valley industrial modern farmhouse style. The great room has trussed ceiling and clerestory windows that flood the space with indirect natural light. Nano style doors opening to a covered screened in porch leading out to the pool. Metal fireplace surround and book cases as well as Bar shelving done by Wyatt Studio, moroccan CLE tile backsplash, quartzite countertops,

Inspiration for an expansive country mezzanine living room in Other with brown walls, medium hardwood flooring, a hanging fireplace, a metal fireplace surround, brown floors, a wood ceiling and brick walls.
Country Living Room with a Metal Fireplace Surround Ideas and Designs
1